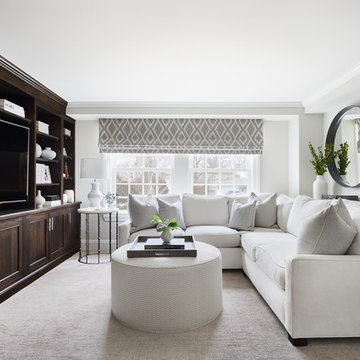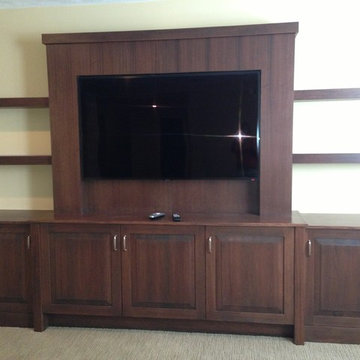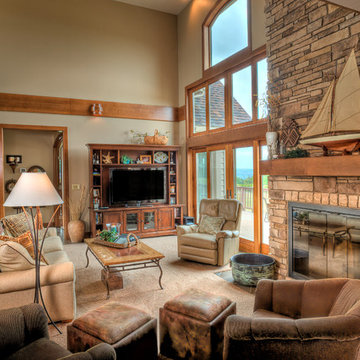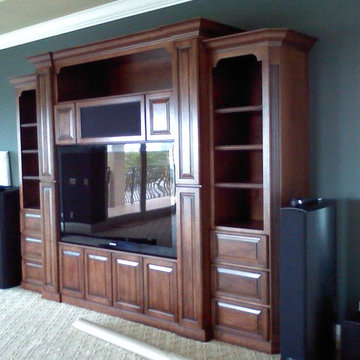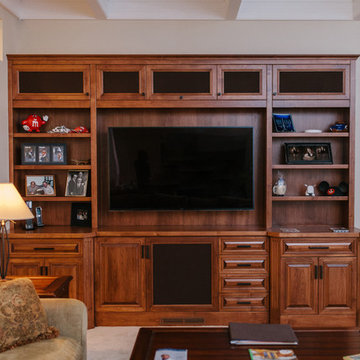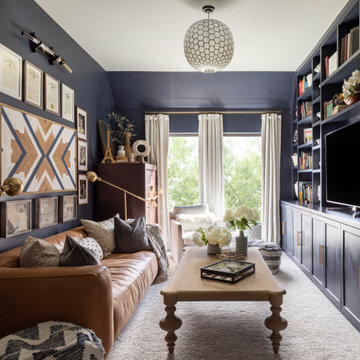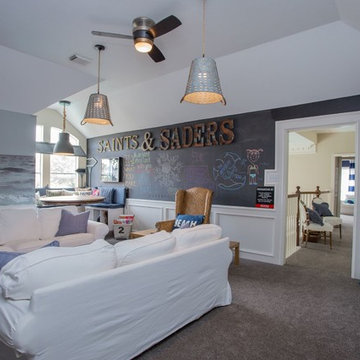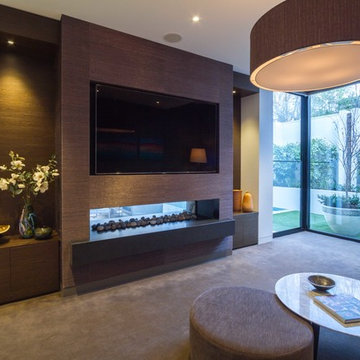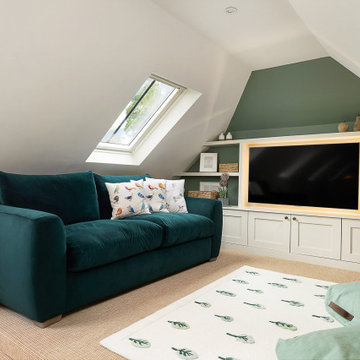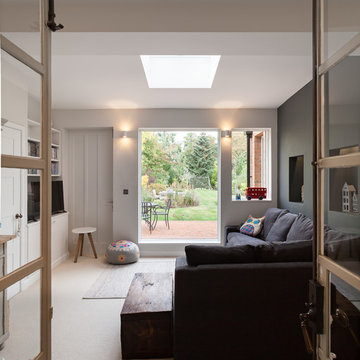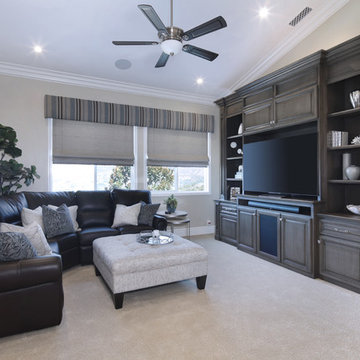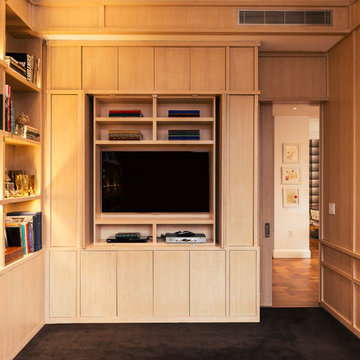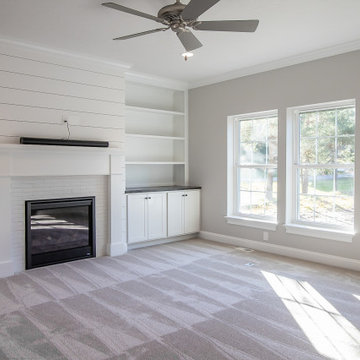Family Room Design Photos with Carpet and a Built-in Media Wall
Refine by:
Budget
Sort by:Popular Today
281 - 300 of 2,091 photos
Item 1 of 3
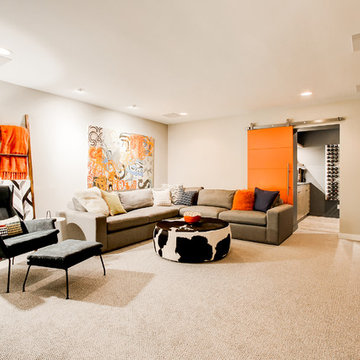
This family room features a custom built-in system housing the TV and a firplace.
Photography by Travis Petersen.
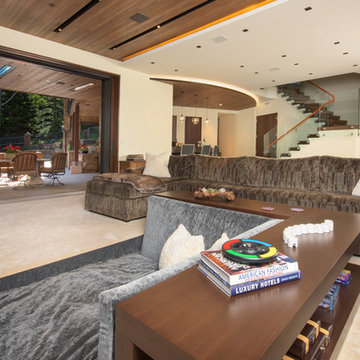
This expansive 10,000 square foot residence has the ultimate in quality, detail, and design. The mountain contemporary residence features copper, stone, and European reclaimed wood on the exterior. Highlights include a 24 foot Weiland glass door, floating steel stairs with a glass railing, double A match grain cabinets, and a comprehensive fully automated control system. An indoor basketball court, gym, swimming pool, and multiple outdoor fire pits make this home perfect for entertaining. Photo: Ric Stovall
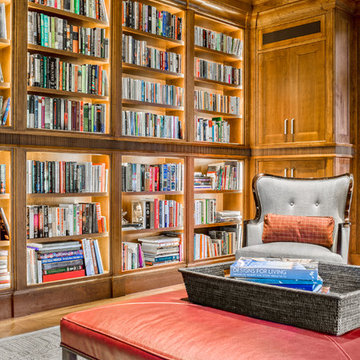
Custom cabinets - stained wood - cherry wood - modern Home office - LED strip lighting - bookshelves
Built-in media cabinet - coffer ceiling - wall paper ceiling
------ Architect - The MZO Group / Photographer - Greg Premru

Updated family room in modern farmhouse style with new custom built-ins, new fireplace surround with shiplap, new paint, lighting, furnishings, flooring and accessories.
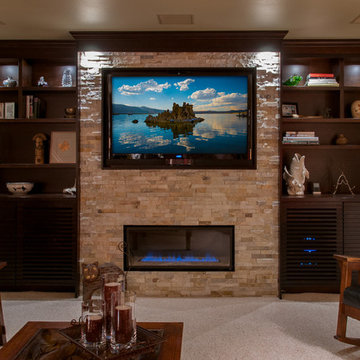
Gilbert Design Build helped these Florida homeowners complete their perfect family room. With a built-in television, wine cooler, and bookshelves. The stacked stone gas fireplace creates the perfect contrast of materials.
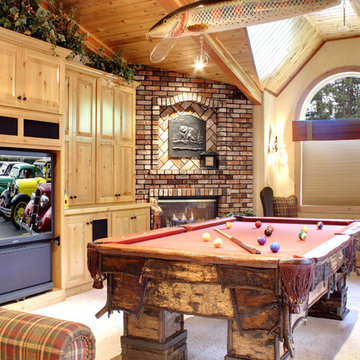
The large upper-level game/family room offers a wall of built-in's, corner used brick fireplace, and custom-made bark and hickory pool table. Photo by Junction Image Co.
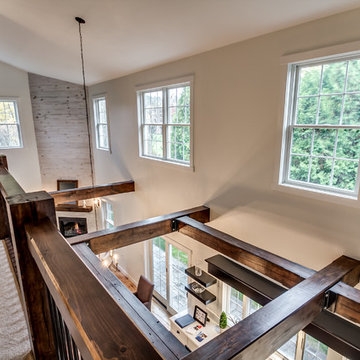
Loft space family room with built-in speakers. Room is large enough for a full-sized pool table.
Family Room Design Photos with Carpet and a Built-in Media Wall
15
