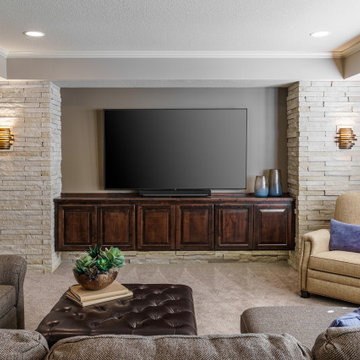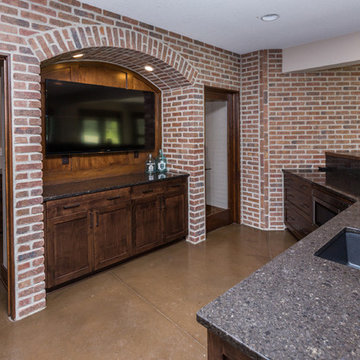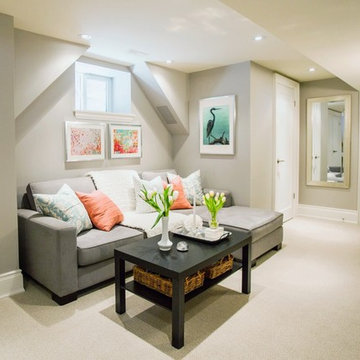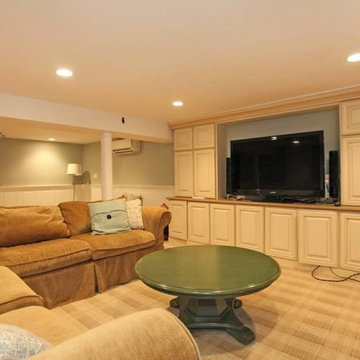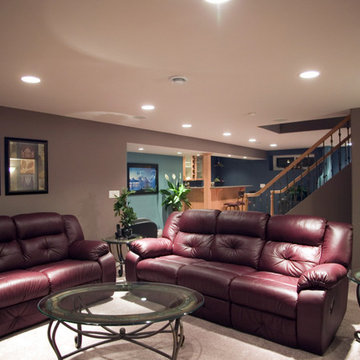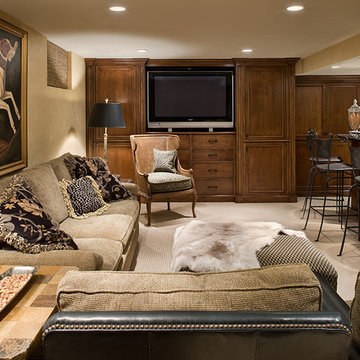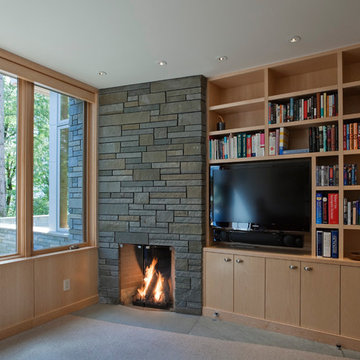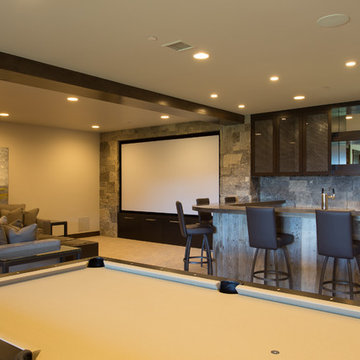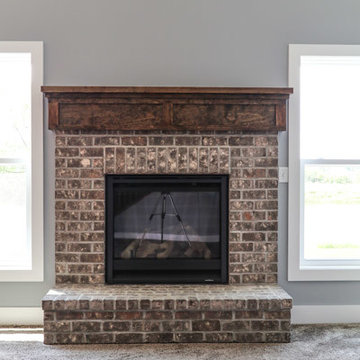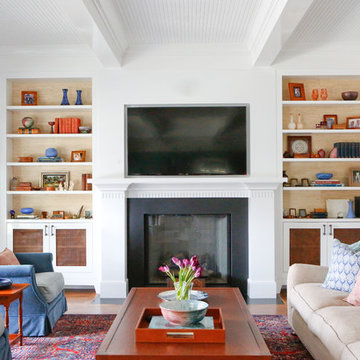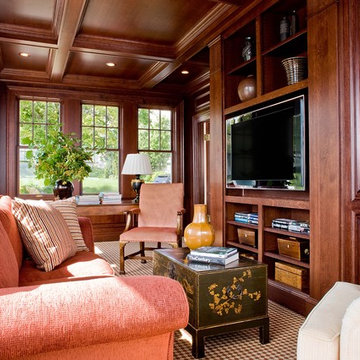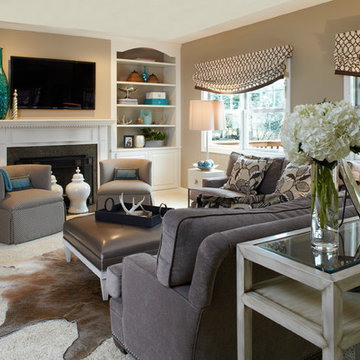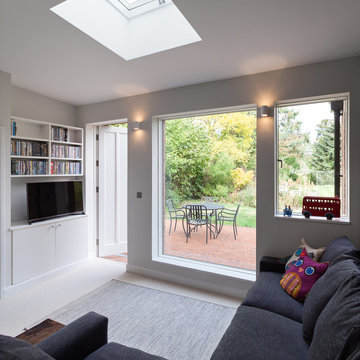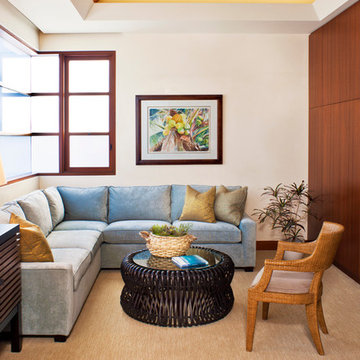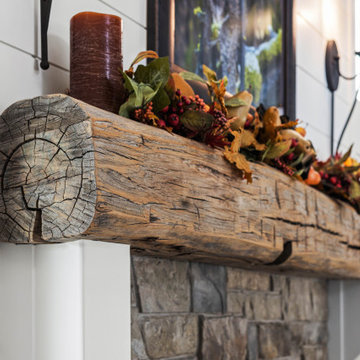Family Room Design Photos with Carpet and a Built-in Media Wall
Refine by:
Budget
Sort by:Popular Today
201 - 220 of 2,091 photos
Item 1 of 3
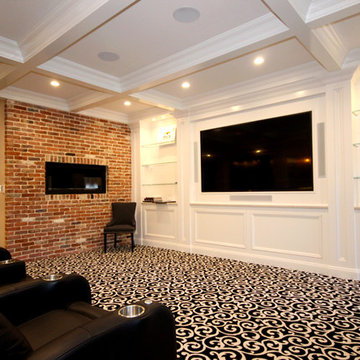
Hot Dogs! Get your Hot Dogs Here! The ultimate Basement makeover for the sports enthusiast family. Where else would you want to watch the Superbowl or World Series? We took this existing Basement, with out adding to the ceiling, expanding or removing any columns and turned it into a transitional sports bar.
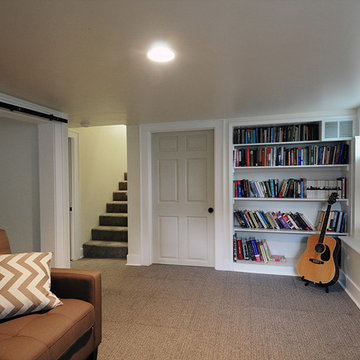
The client dreamed of turning an unfinished basement into a highly efficient multi-function set of spaces. The structure of post and beams was completely re-worked, yet you don't see them in the completed remodel. Basement has new stair, family area, home office/guest room, laundry room, and utility area with a work bench. Features a barn door and a pocket door which create spacious feeling when they are open.
Design by Ten Directions Design
General Contractor by KBM Northwest (Mike Kennedy)
Photo by Ten Directions Design
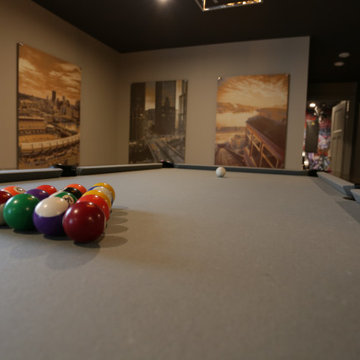
This lower level space was inspired by Film director, write producer, Quentin Tarantino. Starting with the acoustical panels disguised as posters, with films by Tarantino himself. We included a sepia color tone over the original poster art and used this as a color palate them for the entire common area of this lower level. New premium textured carpeting covers most of the floor, and on the ceiling, we added LED lighting, Madagascar ebony beams, and a two-tone ceiling paint by Sherwin Williams. The media stand houses most of the AV equipment and the remaining is integrated into the walls using architectural speakers to comprise this 7.1.4 Dolby Atmos Setup. We included this custom sectional with performance velvet fabric, as well as a new table and leather chairs for family game night. The XL metal prints near the new regulation pool table creates an irresistible ambiance, also to the neighboring reclaimed wood dart board area. The bathroom design include new marble tile flooring and a premium frameless shower glass. The luxury chevron wallpaper gives this space a kiss of sophistication. Finalizing this lounge we included a gym with rubber flooring, fitness rack, row machine as well as custom mural which infuses visual fuel to the owner’s workout. The Everlast speedbag is positioned in the perfect place for those late night or early morning cardio workouts. Lastly, we included Polk Audio architectural ceiling speakers meshed with an SVS micros 3000, 800-Watt subwoofer.
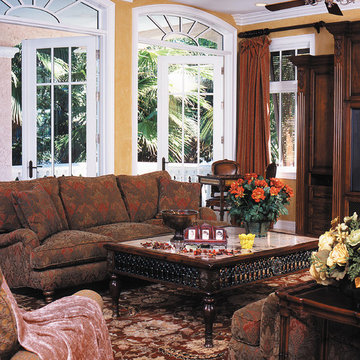
Great Room. The Sater Design Collection's luxury, Mediterranean home plan "Wulfert Point" #3 (Plan #6688). saterdesign.com
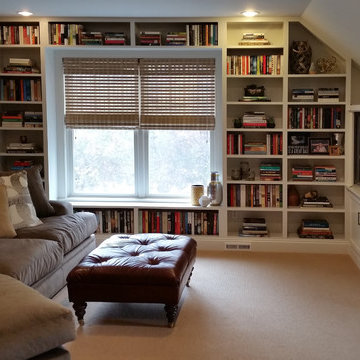
This transitional family room, bonus room, has built in white bookcases styled with books, vases and other decorative accessories. The sectional sofa adds comfort with pillows and tufted leather ottoman which is used as both footstool and coffee table. The TV has built in media storage underneath and bookcases add storage for the attached home office. Woven shades give sunlight control. Beige walls are accented with white trim and grasscloth wallpaper. Decor includes framed artwork. This space opens into a home office.
Family Room Design Photos with Carpet and a Built-in Media Wall
11
