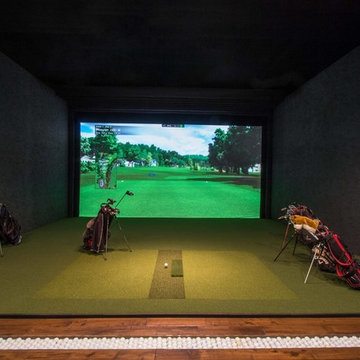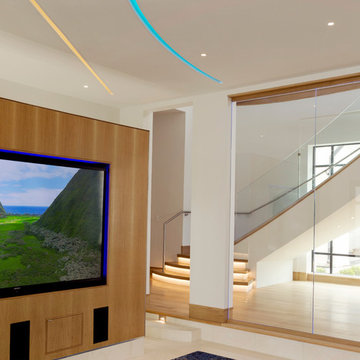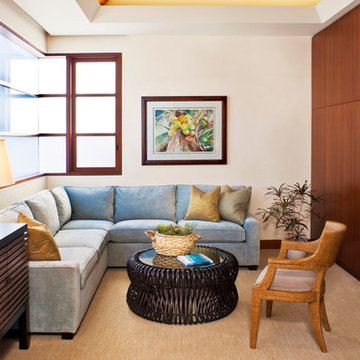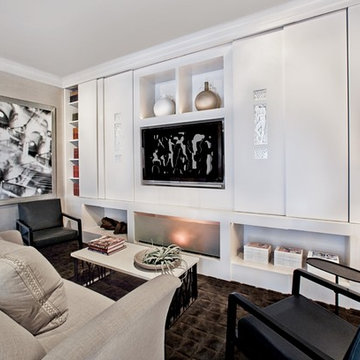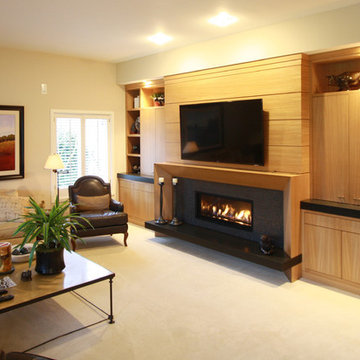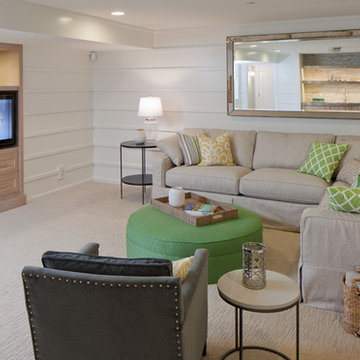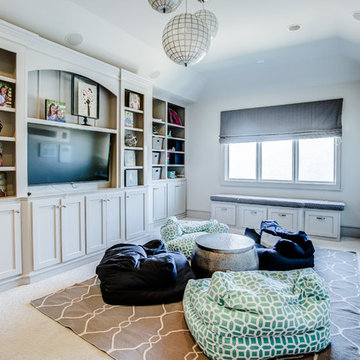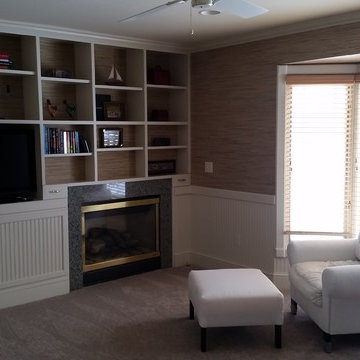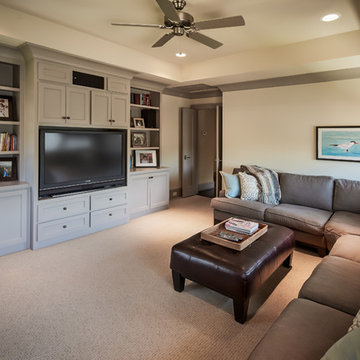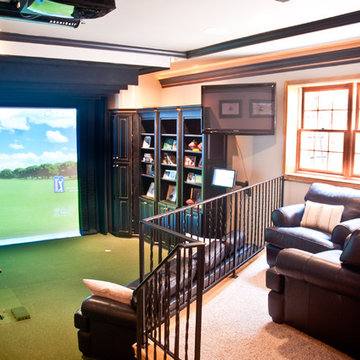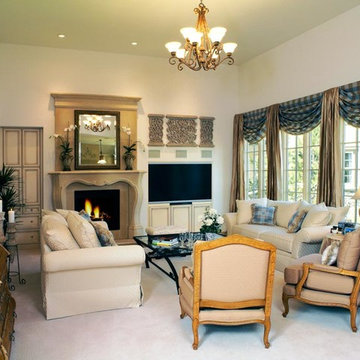Family Room Design Photos with Carpet and a Built-in Media Wall
Refine by:
Budget
Sort by:Popular Today
141 - 160 of 2,089 photos
Item 1 of 3
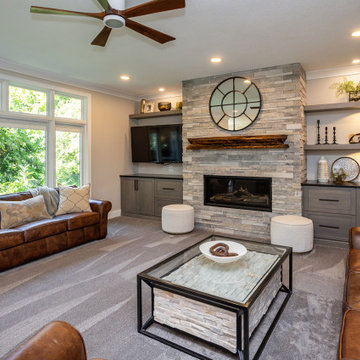
This completely redesigned fireplace wall includes a linear gas fireplace with stacked stone surround and a custom reclaimed wood mantel. The space includes base cabinetry that matches the kitchen island and sleek shelving with lighting.
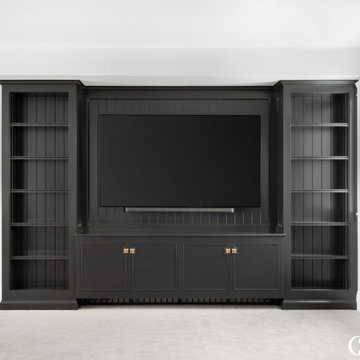
This custom entertainment center provides storage, cord management and display space for the home.
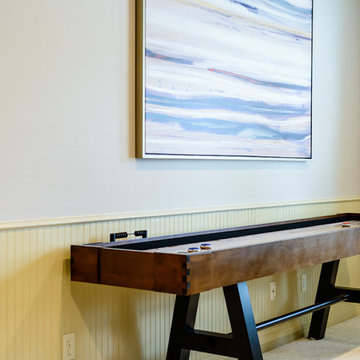
We added a shuffleboard table and air hockey table (not shown)
Gina Gallagher Photography
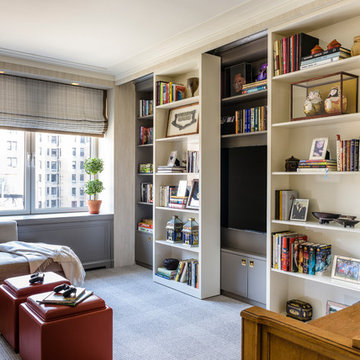
Interior Design: Renee Infantino, Inc. Architectural Designer: Nik Vekic Design, Inc.
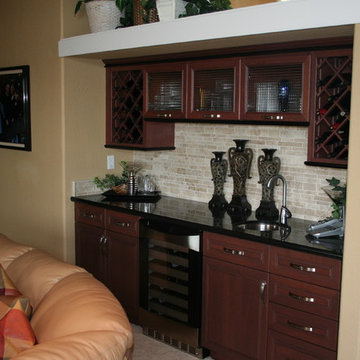
Bar with Cherry cabinets with black trims, Black countertop, Glass Cabinets, Wine Rack,

Our clients wanted a space where they could relax, play music and read. The room is compact and as professors, our clients enjoy to read. The challenge was to accommodate over 800 books, records and music. The space had not been touched since the 70’s with raw wood and bent shelves, the outcome of our renovation was a light, usable and comfortable space. Burnt oranges, blues, pinks and reds to bring is depth and warmth. Bespoke joinery was designed to accommodate new heating, security systems, tv and record players as well as all the books. Our clients are returning clients and are over the moon!
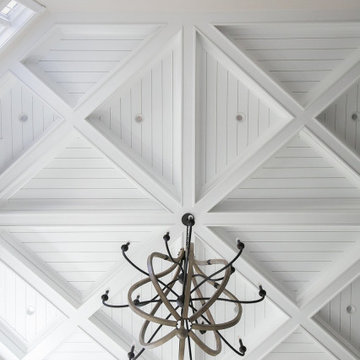
Stunningly symmetrical coffered ceilings to bring dimension into this family room with intentional & elaborate millwork! Star-crafted X ceiling design with nickel gap ship lap & tall crown moulding to create contrast and depth. Large TV-built-in with shelving and storage to create a clean, fresh, cozy feel!
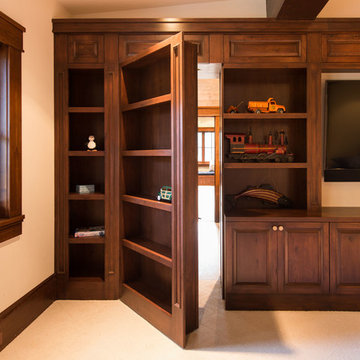
The secret doors were custom designed to accommodate easy opening even when the shelves are full. Photos: Jon M Photography
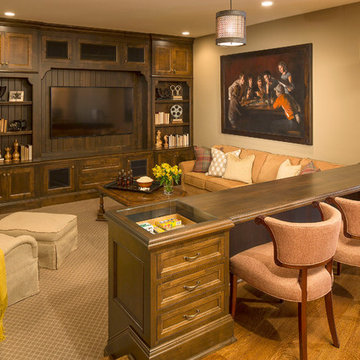
Martha O'Hara Interiors, Interior Design | Stonewood LLC, Builder | Peter Eskuche, Architect | Troy Thies Photography | Shannon Gale, Photo Styling
Family Room Design Photos with Carpet and a Built-in Media Wall
8
