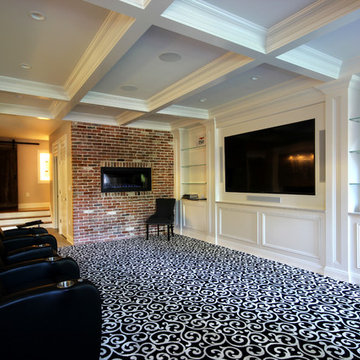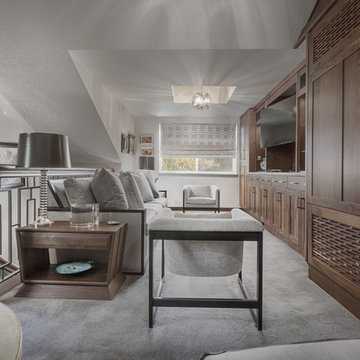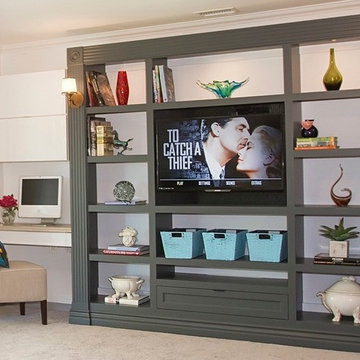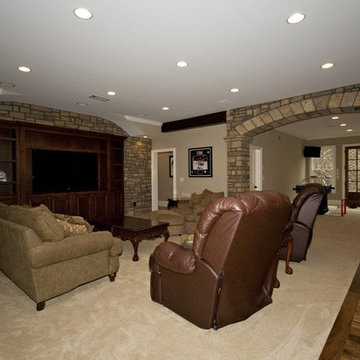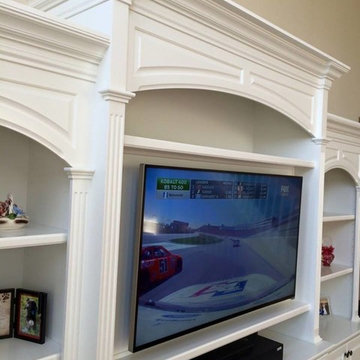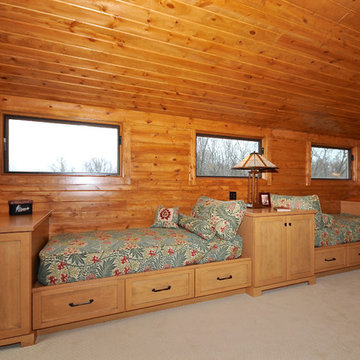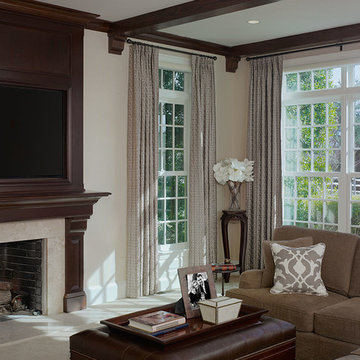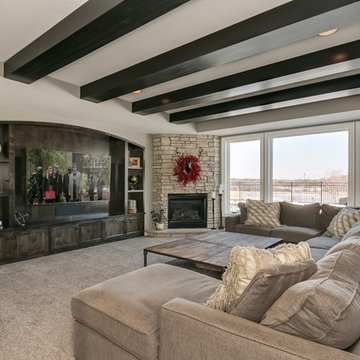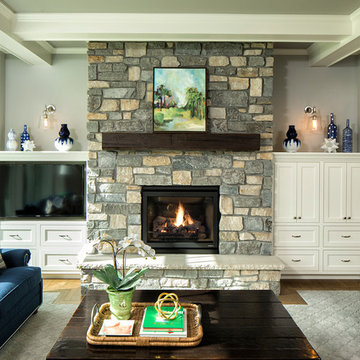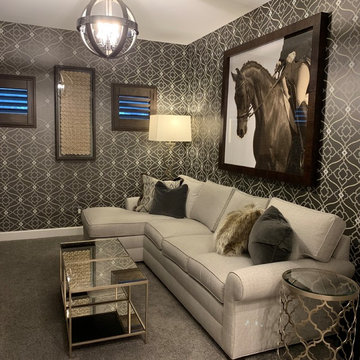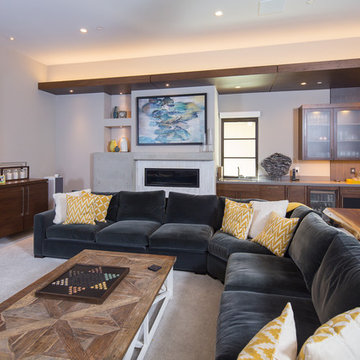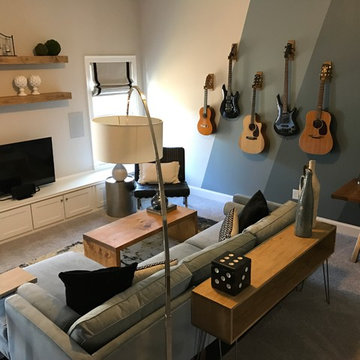Family Room Design Photos with Carpet and a Built-in Media Wall
Refine by:
Budget
Sort by:Popular Today
161 - 180 of 2,089 photos
Item 1 of 3
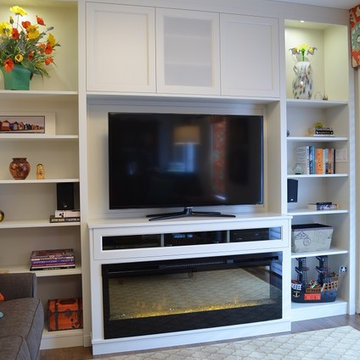
Media equipment incorporated into fireplace cabinet, as part of a wall of custom cabinetry. Electric fireplace is Dimplex BLF50.
Stylish Fireplaces & Interiors
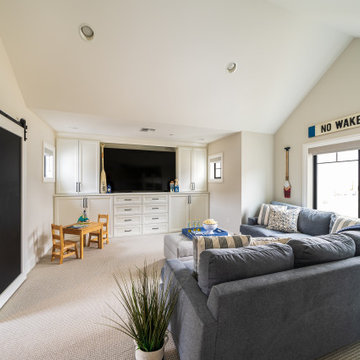
Bonus-Bunk room for a growing family, with custom art and lots of seating and space for play.
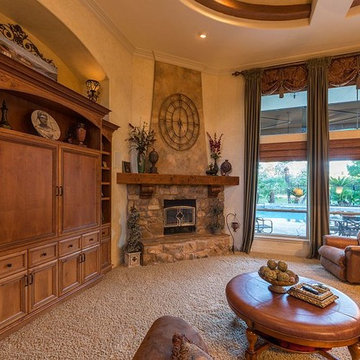
Great room has detailed tray ceilings with faux wall texturing and carpet floors. Furniture niche has built in entertainment unit. stone covered corner fireplace with raised hearth and timber mantel. large windows overlook backyard pool.
Photo by: Terry O'Rourke
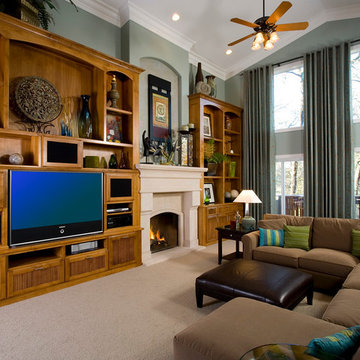
AFTER. The Mrs. bought a big screen t.v. for for her husband for Xmas. Having no where to put the t.v., he built a make shift table and put a blanket on it. Problem solved, right? Not so much. They contacted Stan and Andrea Mussman with Mussman Design to design and install new family room cabinetry, fireplace, paint, crown, drapery, paint and accessories. Whereas before the family had no space for the children's toys, now there is ample space to tuck the toys away. To see the remarkable before/after of this space, please see Mussman Design's portfolio on their website.
Photo: Russell Abraham
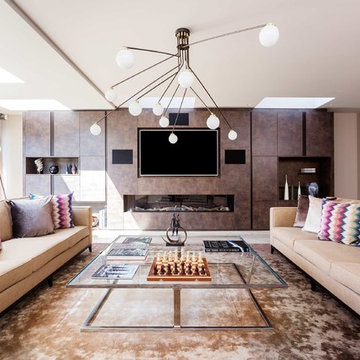
Thanks to our sister company HUX LONDON for the kitchen and joinery.
https://hux-london.co.uk/
Full interior design scheme by Purple Design.
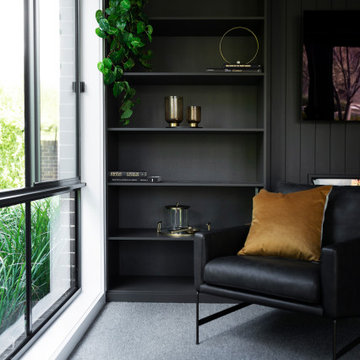
This family home located in the Canberra suburb of Forde has been renovated. This room include custom built in joinery for books, black wall cladding and electric fireplace. The perfect spot to read a good book. Interior design by Studio Black Interiors. Renovation by CJC Constructions. Photography by Hcreations.
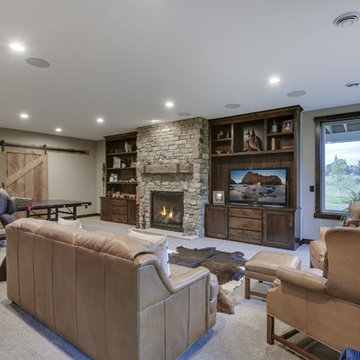
Lower Level Family Room features custom built ins, barn doors, reclaimed wood mantle, stone fireplace, and home bar!
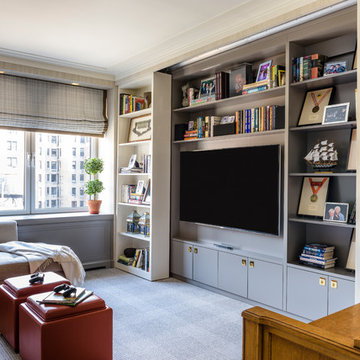
Interior Design: Renee Infantino, Inc. Architectural Designer: Nik Vekic Design, Inc.
Family Room Design Photos with Carpet and a Built-in Media Wall
9
