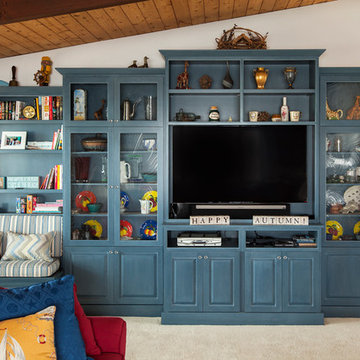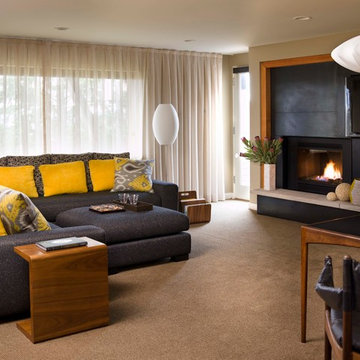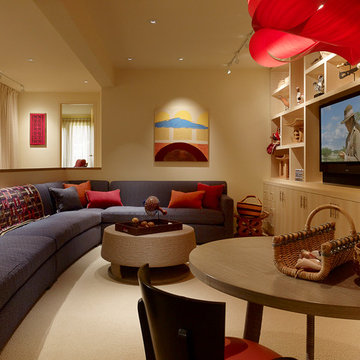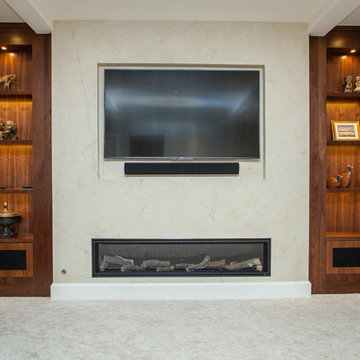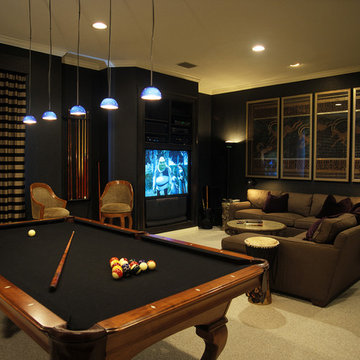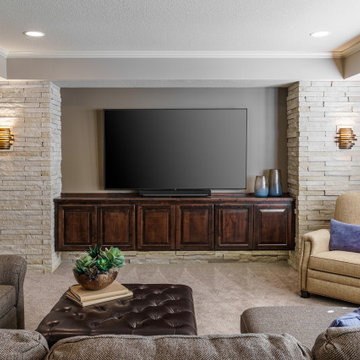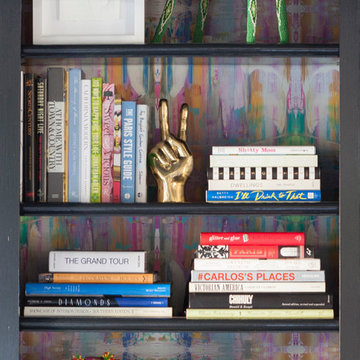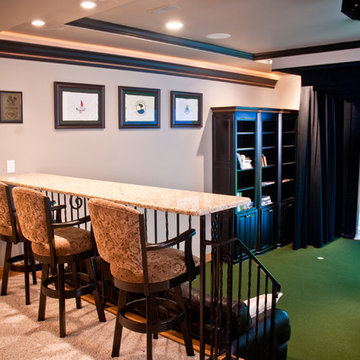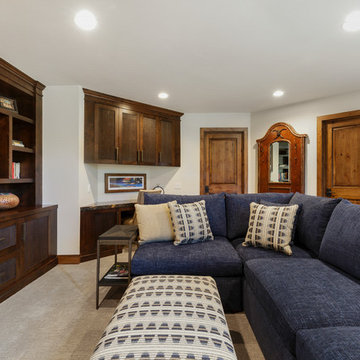Family Room Design Photos with Carpet and a Built-in Media Wall
Refine by:
Budget
Sort by:Popular Today
121 - 140 of 2,089 photos
Item 1 of 3
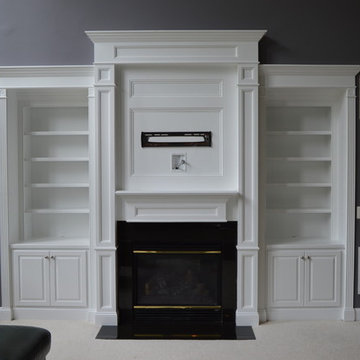
Custom built-in cabinetry and fireplace mantel surround, featuring recessed paneled pilaster columns, boxed mantel, fluted trim, raised panel doors, and more.

“There’s a custom, oversized sectional, a 6-foot Sparks linear fireplace, and a 70-inch TV; what better place for family movie night?”
- San Diego Home/Garden Lifestyles Magazine
August 2013
James Brady Photography
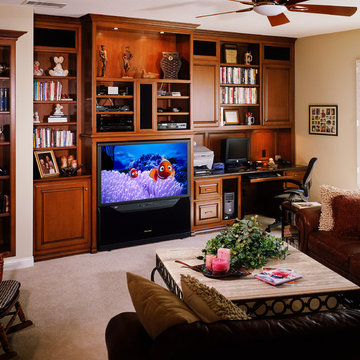
Bonus room with built in media and office cabinetry. Comfortable space for everyone in the family.
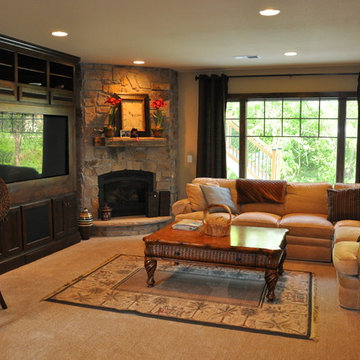
Custom Built Modern Home in Eagles Landing Neighborhood of Saint Augusta, Mn - Build by Werschay Homes.
Custom Family Room

This open floor plan family room for a family of four—two adults and two children was a dream to design. I wanted to create harmony and unity in the space bringing the outdoors in. My clients wanted a space that they could, lounge, watch TV, play board games and entertain guest in. They had two requests: one—comfortable and two—inviting. They are a family that loves sports and spending time with each other.
One of the challenges I tackled first was the 22 feet ceiling height and wall of windows. I decided to give this room a Contemporary Rustic Style. Using scale and proportion to identify the inadequacy between the height of the built-in and fireplace in comparison to the wall height was the next thing to tackle. Creating a focal point in the room created balance in the room. The addition of the reclaimed wood on the wall and furniture helped achieve harmony and unity between the elements in the room combined makes a balanced, harmonious complete space.
Bringing the outdoors in and using repetition of design elements like color throughout the room, texture in the accent pillows, rug, furniture and accessories and shape and form was how I achieved harmony. I gave my clients a space to entertain, lounge, and have fun in that reflected their lifestyle.
Photography by Haigwood Studios
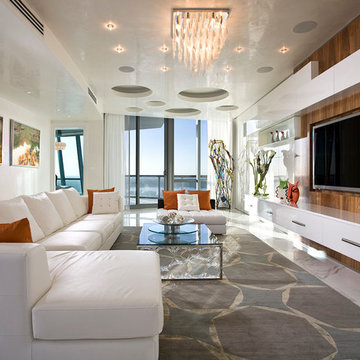
Luxurious high-rise living in Miami
Interior Design: Renata Pfuner
Pfunerdesign.com
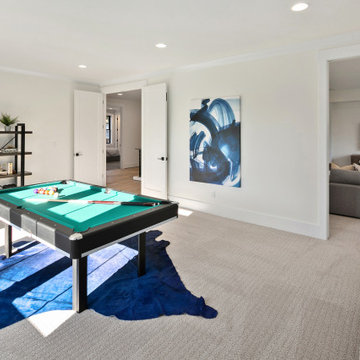
The Kelso's Family Room is a vibrant and lively space designed for both relaxation and entertainment. The black windows add a sleek and modern touch to the room, while the blue animal rug and artwork infuse the space with pops of color and personality. With a designated game room area, it offers endless fun and enjoyment for the whole family. The pool table becomes a focal point of the room, inviting friendly competition and recreation. The large round mirror not only serves as a decorative element but also helps create an illusion of space and adds depth to the room. The white bar stools provide comfortable seating and a casual spot for socializing and enjoying drinks or snacks. The white baseboard and window trim add a clean and crisp look, complementing the overall design scheme. The Kelso's Family Room is a versatile and inviting space where family and friends can come together to relax, play games, and create lasting memories.
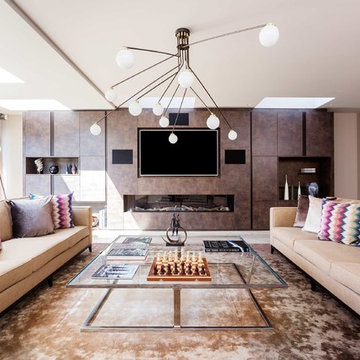
Thanks to our sister company HUX LONDON for the kitchen and joinery.
https://hux-london.co.uk/
Full interior design scheme by Purple Design.
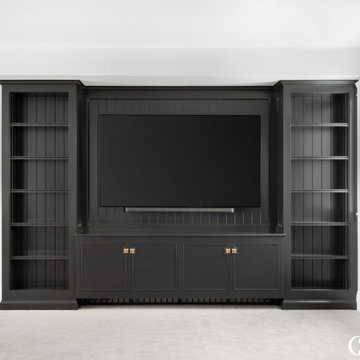
This custom entertainment center provides storage, cord management and display space for the home.
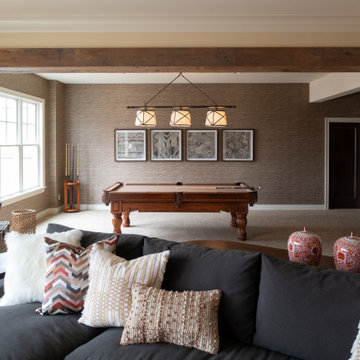
Remodeler: Michels Homes
Interior Design: Jami Ludens, Studio M Interiors
Cabinetry Design: Megan Dent, Studio M Kitchen and Bath
Photography: Scott Amundson Photography
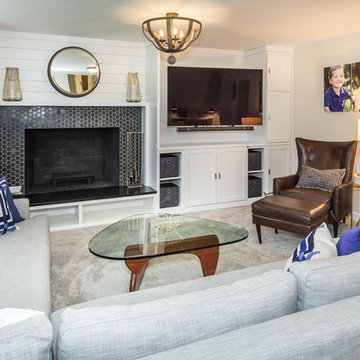
Updated family room in modern farmhouse style with new custom built-ins, new fireplace surround with shiplap, new paint, lighting, furnishings, flooring and accessories.
Family Room Design Photos with Carpet and a Built-in Media Wall
7
