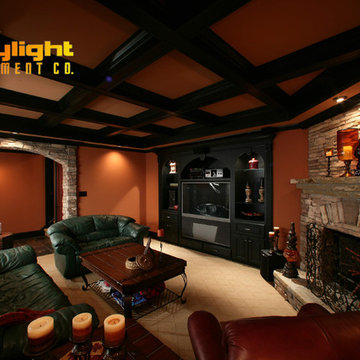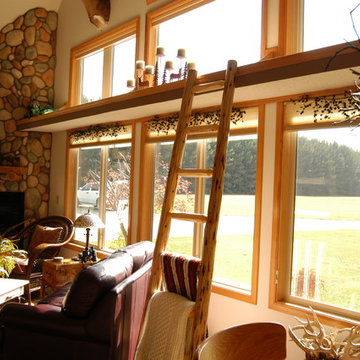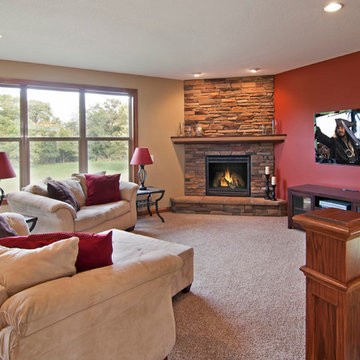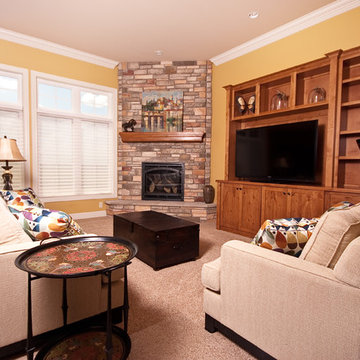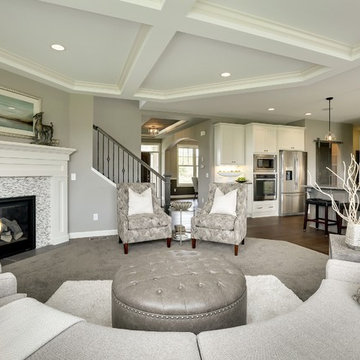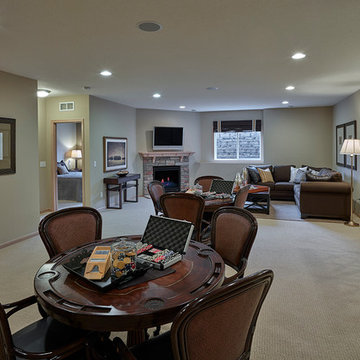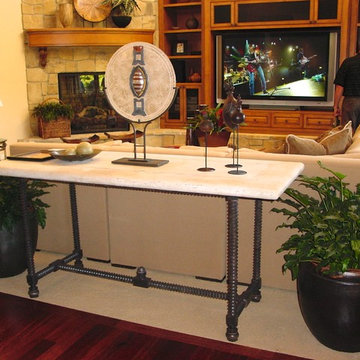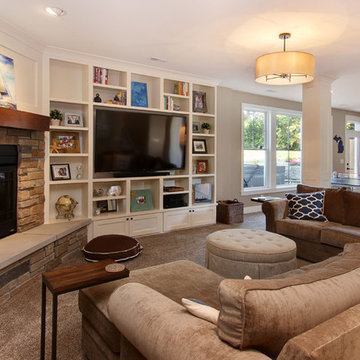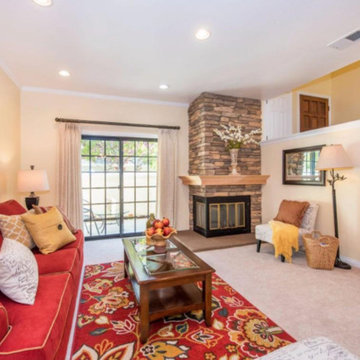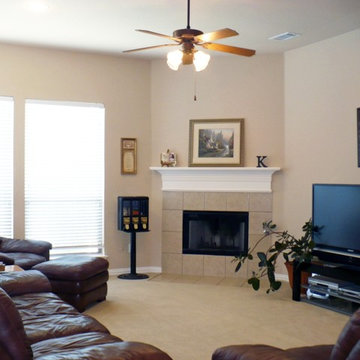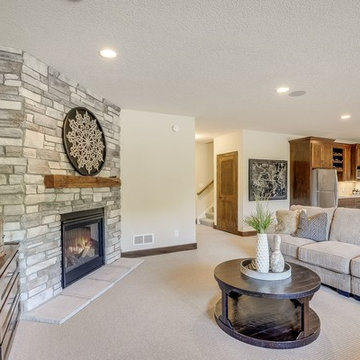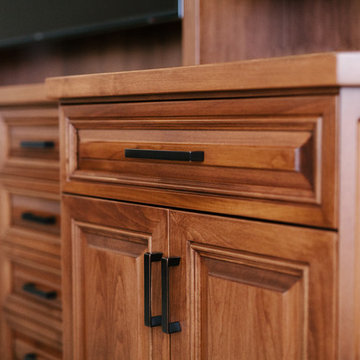Family Room Design Photos with Carpet and a Corner Fireplace
Refine by:
Budget
Sort by:Popular Today
161 - 180 of 600 photos
Item 1 of 3
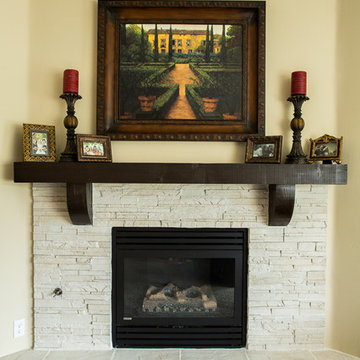
Family room open to eating area and kitchen. Beautiful fireplace in corner of room steals all attention.
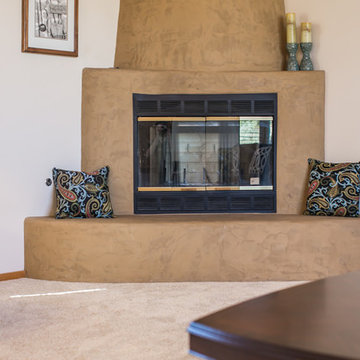
This is a really cool house - thank you Kevin Mullaney of EXP Realty, 505-710-6918 for allowing me to provide staging assistance, thank you FotoVan.com for the amazing job you always do, and thank you CORT Furniture Rental ABQ (Christi Zimmerman) for making me look good!
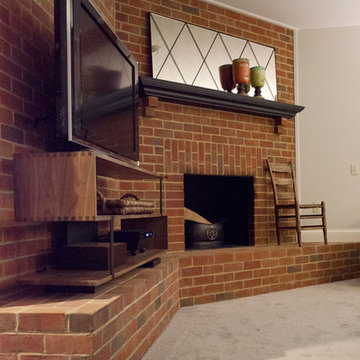
In this Frankfort Home: Basement Family Room, the brick which separated this room from the Gathering Room via an arched opening adds a lot of character…there’s just a lot of it. Another challenge was the raised hearth. We found this sleek media cabinet from Crate&Barrel that fit perfectly on the hearth. The narrow rectangular mirror with antiqued glass and thin harlequin frame fits nicely above the black mantle.
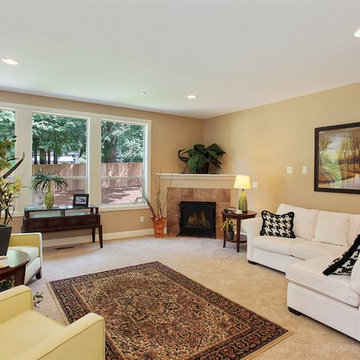
Large open floorplan in the Rainier model in Camas, Washington features a huge family room open to the gourmet kitchen. Greg Pierce, Capella Photography
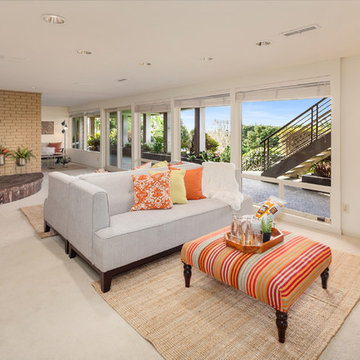
Family room with orange striped ottoman coffee table and an original midcentury fireplace.
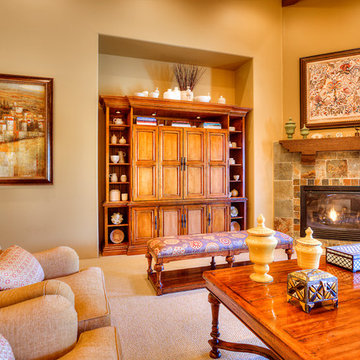
A pair of Charles of London chairs and a William and Mary bench are offset by a fireplace with slate surround and a sandblasted beam-style mantel.
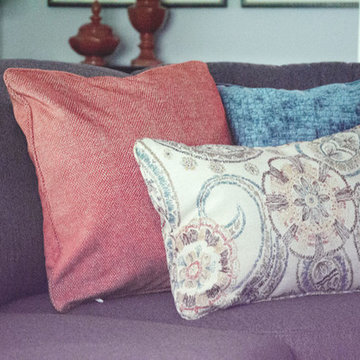
Accent Colors
To pop our accents colors of orange and deep teal, we added custom pillows in these fun fabrics.
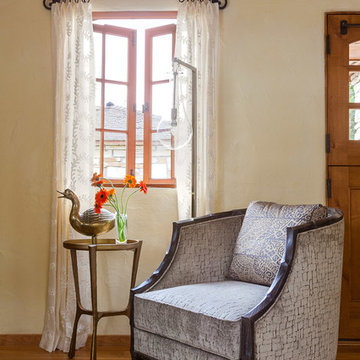
Cottage in Carmel by the Seat that was converted to an office space while retaining all the cottage's charm and history. www.macdonaldphoto.com
Family Room Design Photos with Carpet and a Corner Fireplace
9
