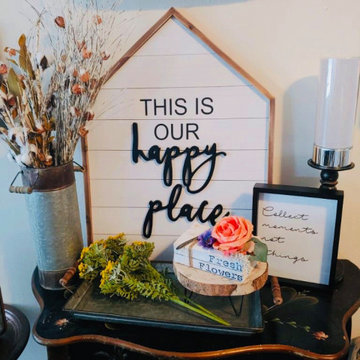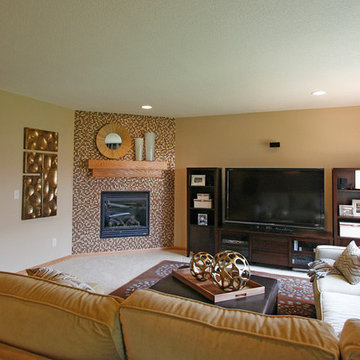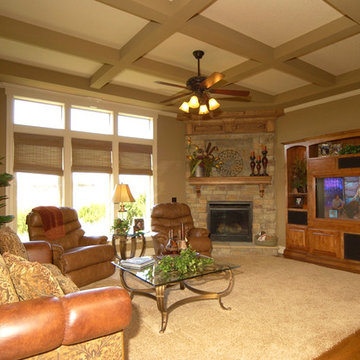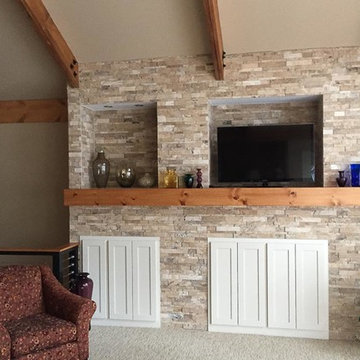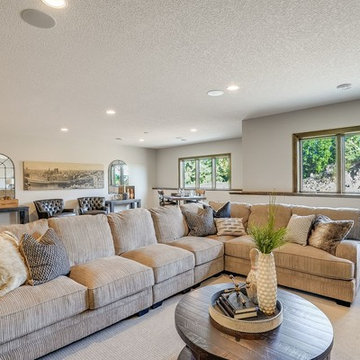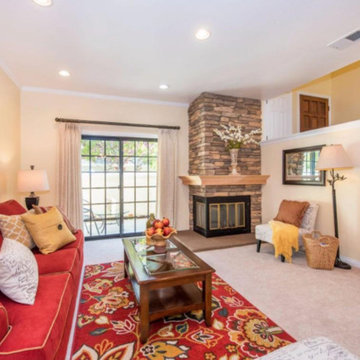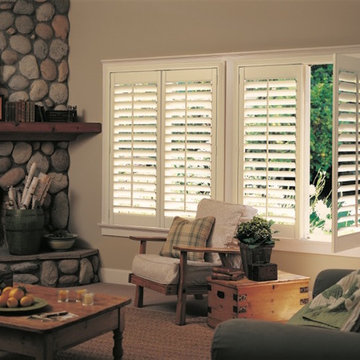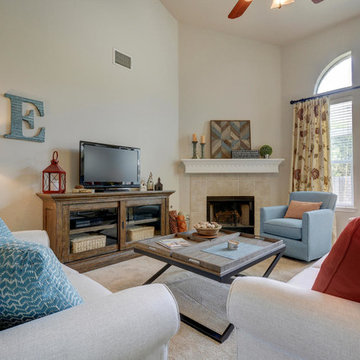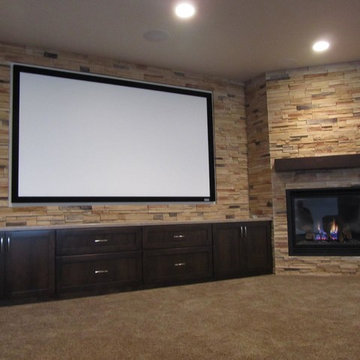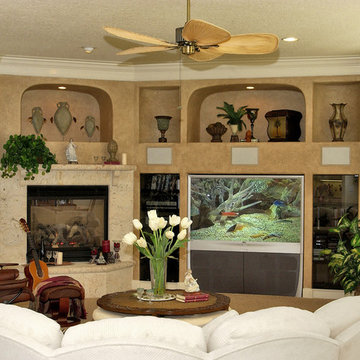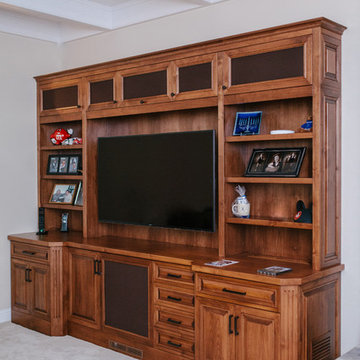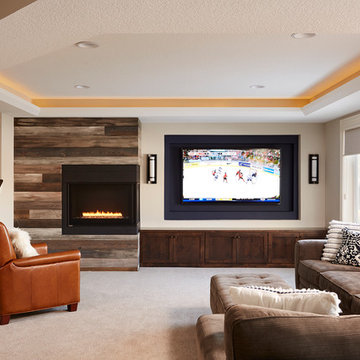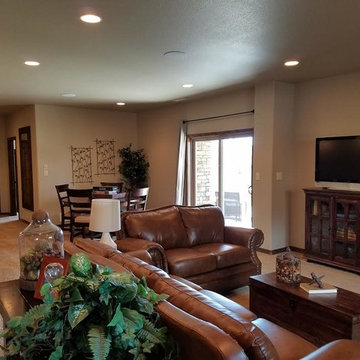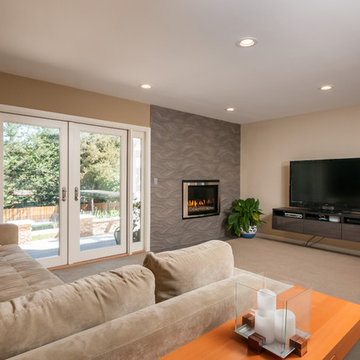Family Room Design Photos with Carpet and a Corner Fireplace
Refine by:
Budget
Sort by:Popular Today
81 - 100 of 600 photos
Item 1 of 3
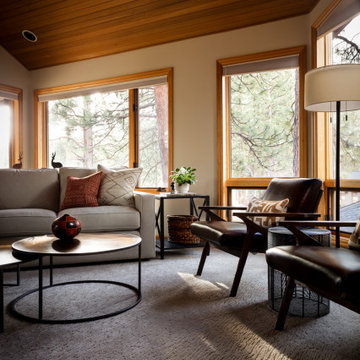
Second homes and vacation homes are such fun projects for us and when Portland residents Leslie and Phil found their dream house on the fairway in central Oregon, they asked us to help them make it feel like home. Updates to carpet and paint refreshed the palette for new furnishings, and the homeowners requested we use their treasured art and accessories to truly create that “homey” feeling. We “shopped” their Portland home for items that would work with the rooms we’d designed throughout the house, and the result was immediately familiar and welcoming. We also collaborated on custom stair railings and new island brackets with local master Downtown Ornamental Iron and redesigned a rustic slab fireplace mantel with a local craftsman. We’ve enjoyed additional projects with Leslie and Phil in their Portland home and returned to Bend to refresh the kitchen with quartz slab countertops, a bold black tile backsplash and new appliances. We aren’t surprised to hear this “vacation home” has become their primary residence much sooner than they’d planned!
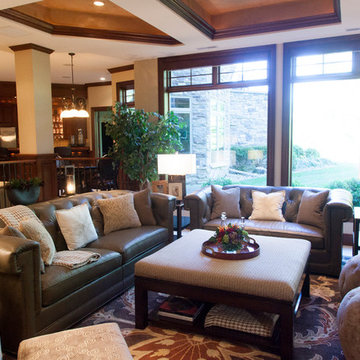
This transitional family game room was designed by Emily Hughes, IIDA. The clients wanted family-friendly, updated furniture for a living area in their lower level game room. This space is used for both family time and entertaining. Original Art by Emily Hughes. Photography by Jaimy Ellis.
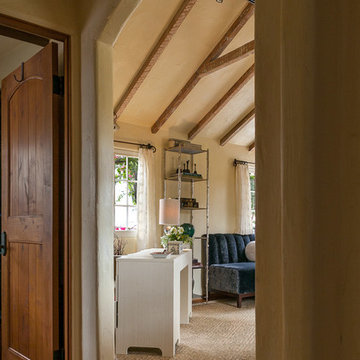
Cottage in Carmel by the Seat that was converted to an office space while retaining all the cottage's charm and history. www.macdonaldphoto.com
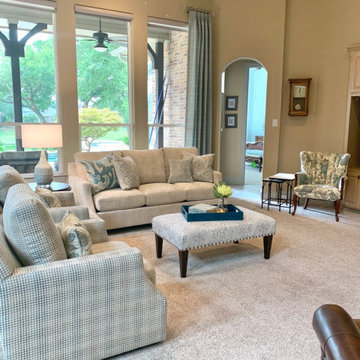
Beauty and comfort were needed in this empty nester home! But at the same time, the pieces needed to be family friendly for grandchildren and pets. Swivel club chairs in a subtle plaid paired beautifully with the beautiful medallion pattern on the ottoman. The soft blue-green accents coordinated with the existing window treatments as well as the new, lighter window framing curtains.
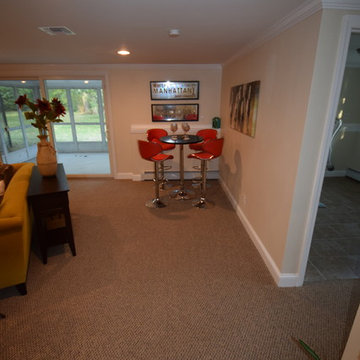
Joanne Bechhoff, UDCP
Family room / man cave / playroom...a true multipurpose space. Great for entertaining.
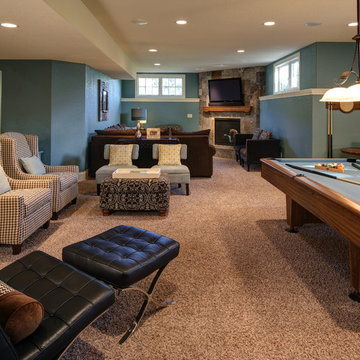
Great finished Lower Level intelligently uses all of the space, and creates multiple warm and inviting areas. Space for sitting and visiting, room to play pool, and a area to relax and watch TV or cozy up to the fire.
Family Room Design Photos with Carpet and a Corner Fireplace
5
