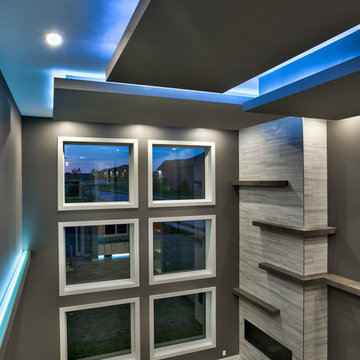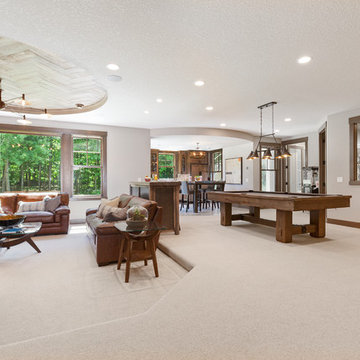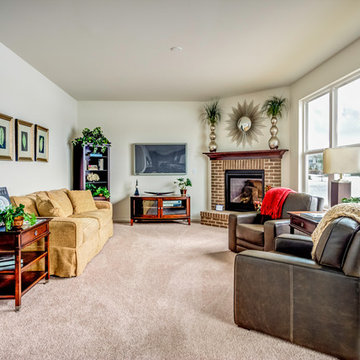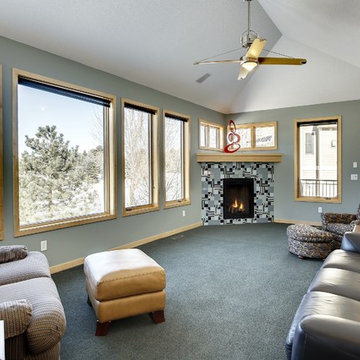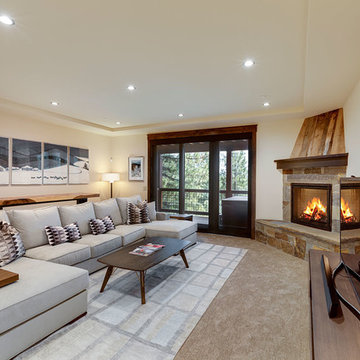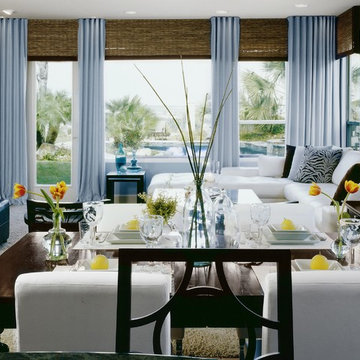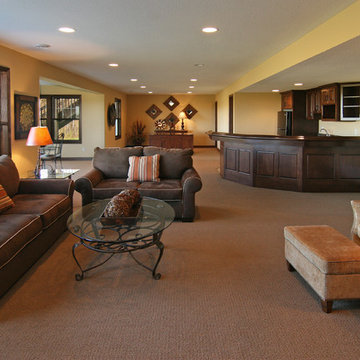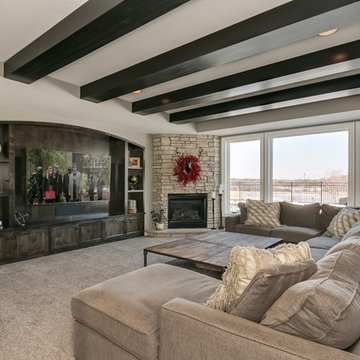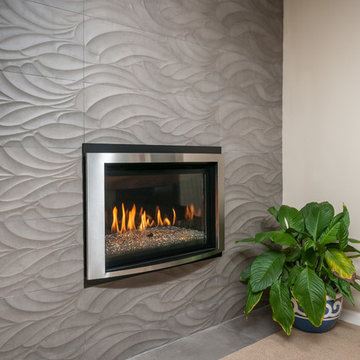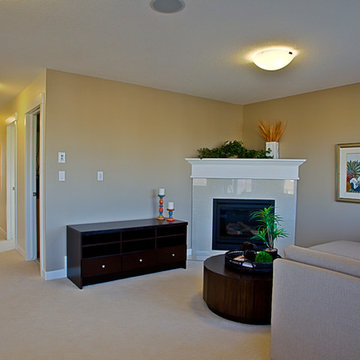Family Room Design Photos with Carpet and a Corner Fireplace
Refine by:
Budget
Sort by:Popular Today
21 - 40 of 600 photos
Item 1 of 3
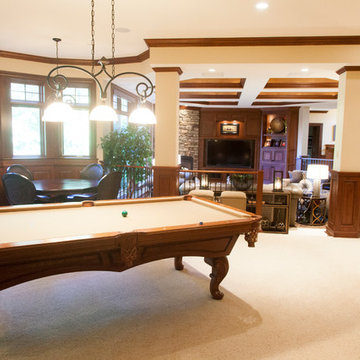
This transitional family game room was designed by Emily Hughes, IIDA. The clients wanted family-friendly, updated furniture for a living area in their lower level game room. This space is used for both family time and entertaining. Original Art by Emily Hughes. Photography by Jaimy Ellis.
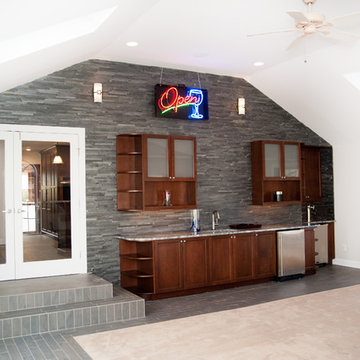
A back corner view of the wall adjacent to the kitchen. This wall was moved and reframed two feet closer to the rear to make the kitchen space larger

New refacing of existing 1980's Californian, Adobe style millwork to this modern Craftsman style.
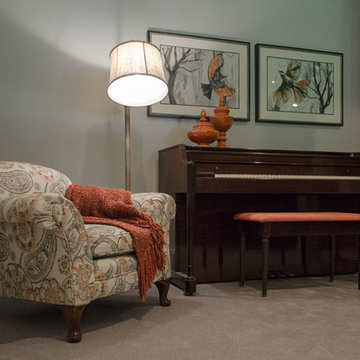
Adding Textures
We positioned the homeowner’s antique table behind the sectional for art projects and crafts. The homeowner’s rattan chairs add texture. The lamps – one with burlap shade and one with large glass base – bring in natural elements.The linen drapery panels frame the large window covered in a soft fabric shade. The antique sewing machine is the perfect size for the corner. The homeowner’s unique pottery and colorful artwork complete the vignette.
Piano Nook
The wall opposite the window is home for the family’s piano. We continued with our accents colors with the accessories, artwork, and textiles. The armed floor lamp is perfect for the low club chair we reupholstered in this fabulous paisley fabric. The black armoire houses toys, blankets and extra linens. The colorful artwork and small chair finish off the corner. The gray carpet with a subtle pattern is soft underfoot and the perfect backdrop for all of the pops of color dispersed through the large space. This Frankfort Home: Basement Family Room is a light airy space with pops of wonderful oranges and dark teals and proves that the basement does not have to be a dungeon or graveyard for your leftover furniture.
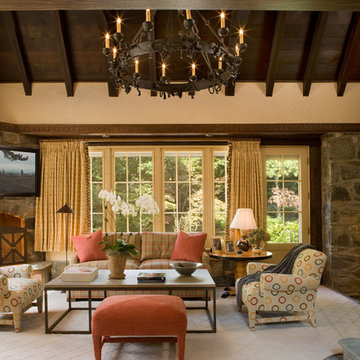
Billy Cunningham Photography & Austin Patterson Disston Architects, Southport CT
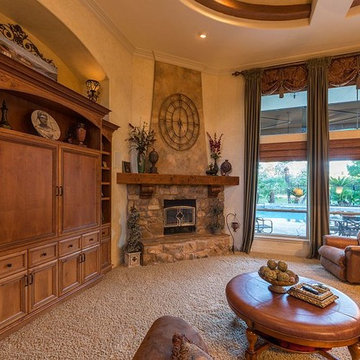
Great room has detailed tray ceilings with faux wall texturing and carpet floors. Furniture niche has built in entertainment unit. stone covered corner fireplace with raised hearth and timber mantel. large windows overlook backyard pool.
Photo by: Terry O'Rourke
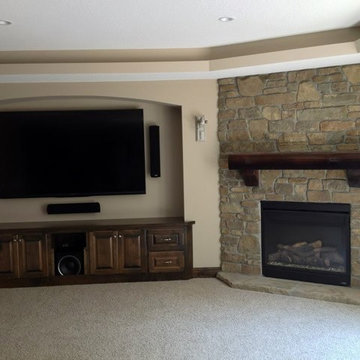
Rainier thin stone veneer from the Quarry Mill gives this fireplace an elegant appearance. Rainier stone brings a blend of browns, tans, whites, some blacks and a few bands of red to your natural stone veneer project. The random shapes of Rainier stone help you create imaginative patterns for both large and small projects. Fireplaces, accent walls, and kitchen backsplashes all look great with the random shapes and textures of Rainier stone. Smaller projects like door and window trim, mailboxes and light posts will all benefit from the mosaic of colors. The brown variations of tans, browns, and bands of red will compliment basic and modern decors.
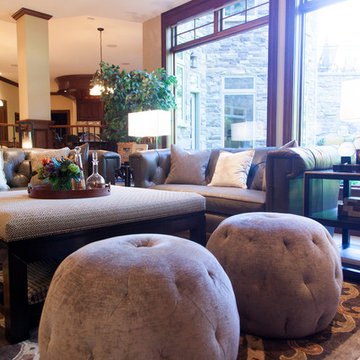
This transitional family game room was designed by Emily Hughes, IIDA. The clients wanted family-friendly, updated furniture for a living area in their lower level game room. This space is used for both family time and entertaining. Original Art by Emily Hughes. Photography by Jaimy Ellis.
Family Room Design Photos with Carpet and a Corner Fireplace
2
