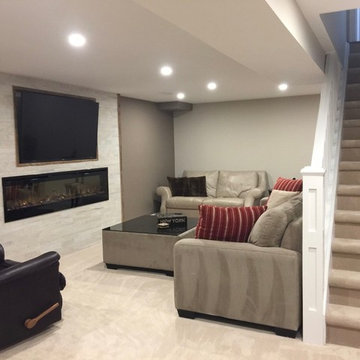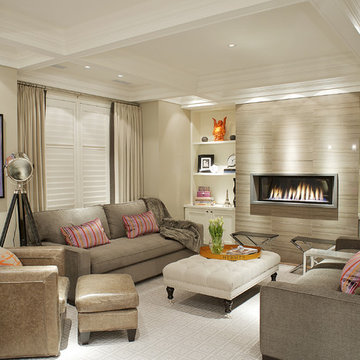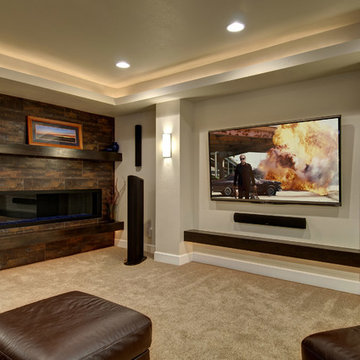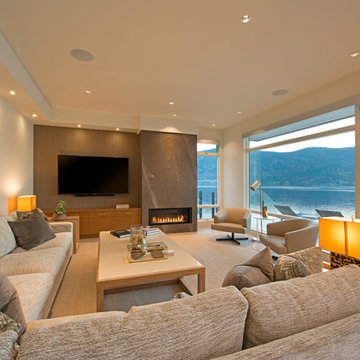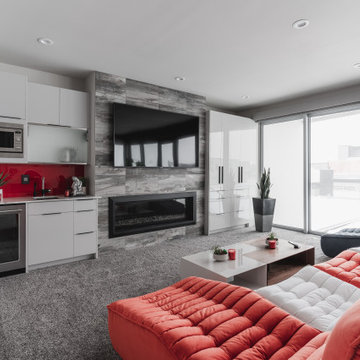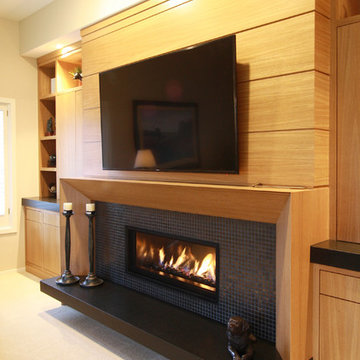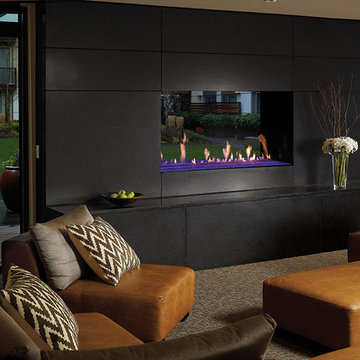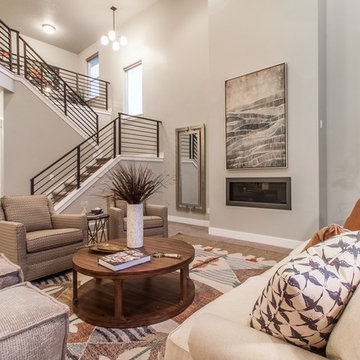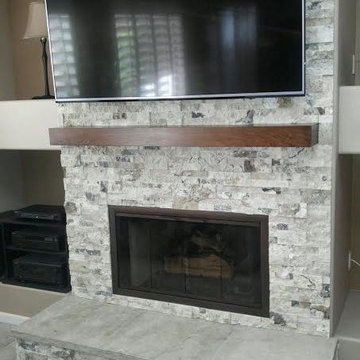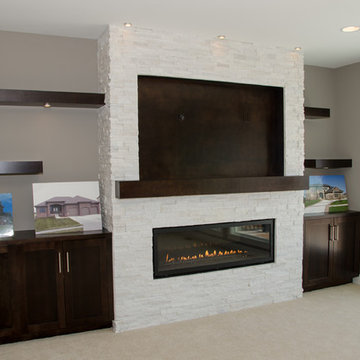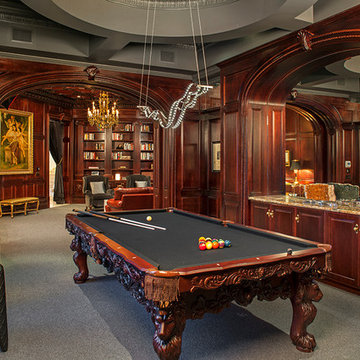Family Room Design Photos with Carpet and a Ribbon Fireplace
Refine by:
Budget
Sort by:Popular Today
61 - 80 of 301 photos
Item 1 of 3

Lower Level Sitting Room off the bedroom with silver grey limestone at varying lengths & widths (existing fireplace location), slepper sofa & wall mount swivel sconces.
Glen Delman Photography www.glendelman.com
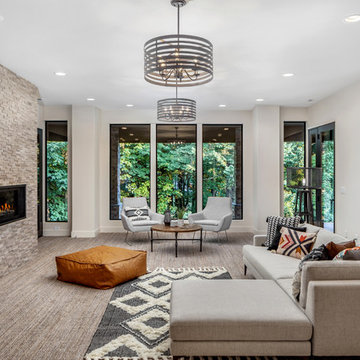
New custom home in West Linn, Oregon on 5 acres.
Lower Greatroom view, Photo: Greg Pierce @
RuumMedia
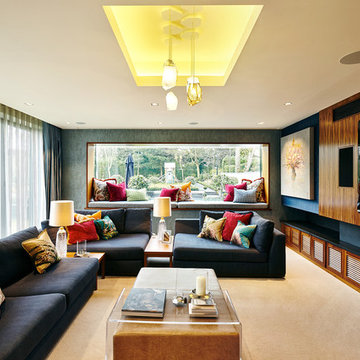
Living room in a modern Cheshire house by Horton and Co.
Craig Magee Photography
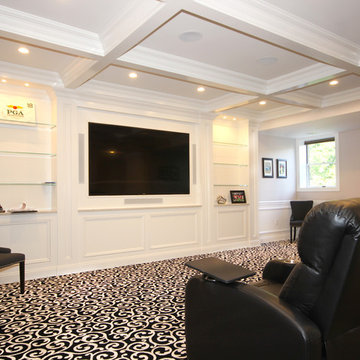
Hot Dogs! Get your Hot Dogs Here! The ultimate Basement makeover for the sports enthusiast family. Where else would you want to watch the Superbowl or World Series? We took this existing Basement, with out adding to the ceiling, expanding or removing any columns and turned it into a transitional sports bar.

Architectural and Inerior Design: Highmark Builders, Inc. - Photo: Spacecrafting Photography
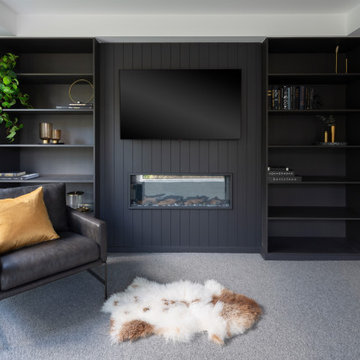
This family home located in the Canberra suburb of Forde has been renovated. This room include custom built in joinery for books, black wall cladding and electric fireplace. The perfect spot to read a good book. Interior design by Studio Black Interiors. Renovation by CJC Constructions. Photography by Hcreations.
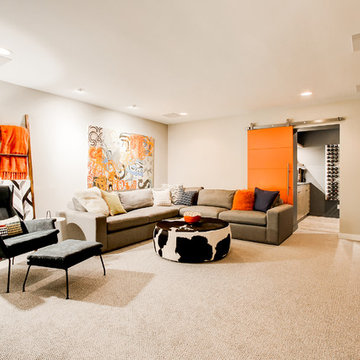
This family room features a custom built-in system housing the TV and a firplace.
Photography by Travis Petersen.
Family Room Design Photos with Carpet and a Ribbon Fireplace
4

