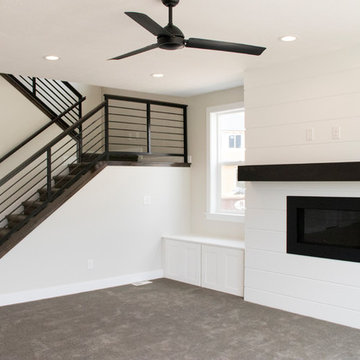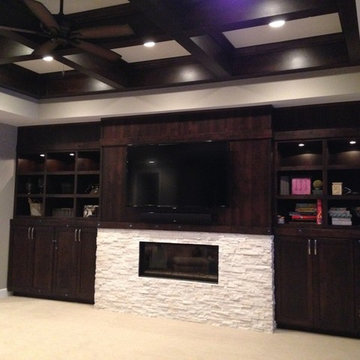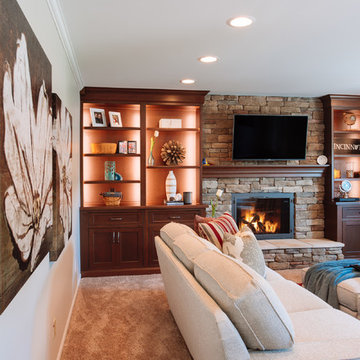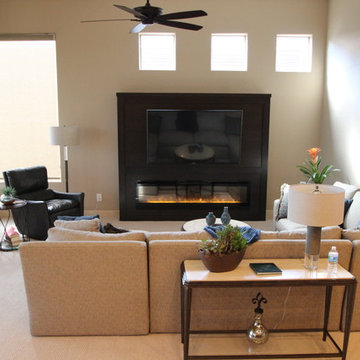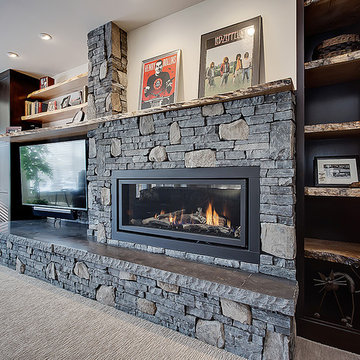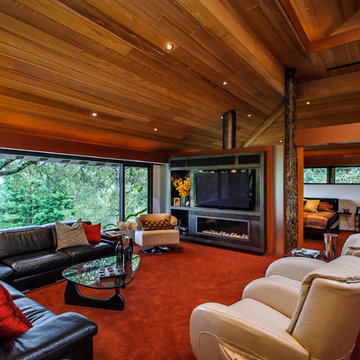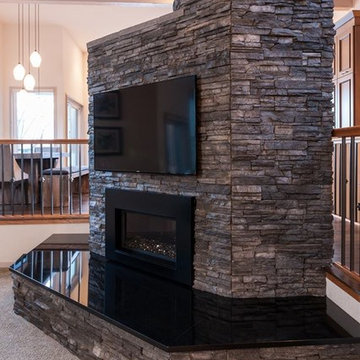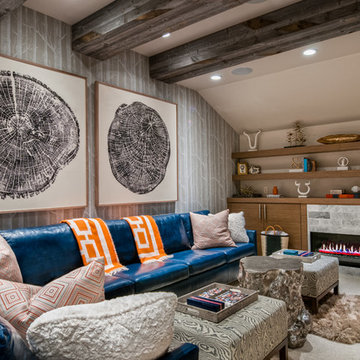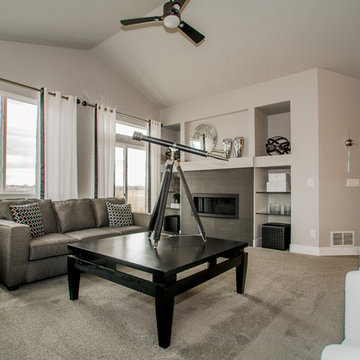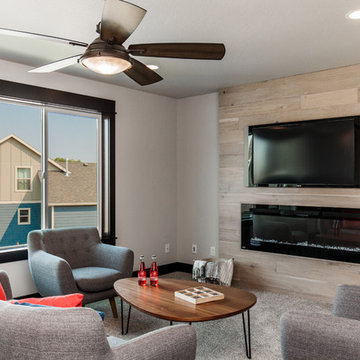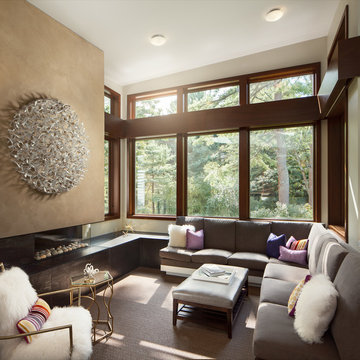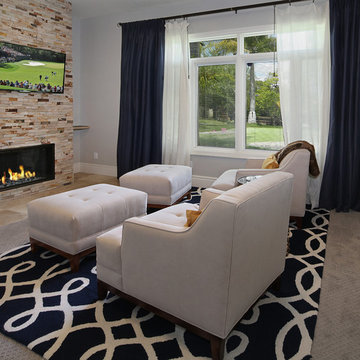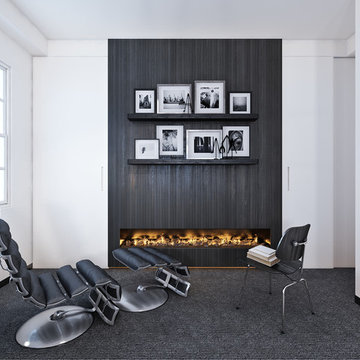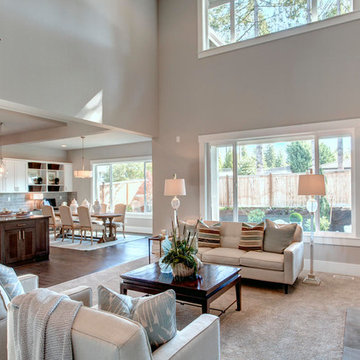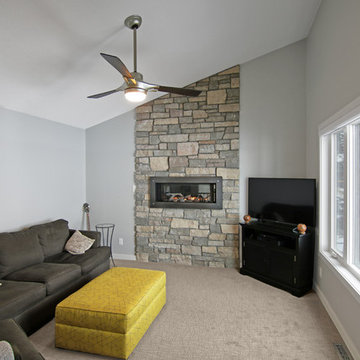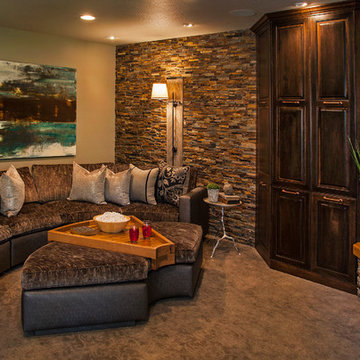Family Room Design Photos with Carpet and a Ribbon Fireplace
Refine by:
Budget
Sort by:Popular Today
141 - 160 of 301 photos
Item 1 of 3
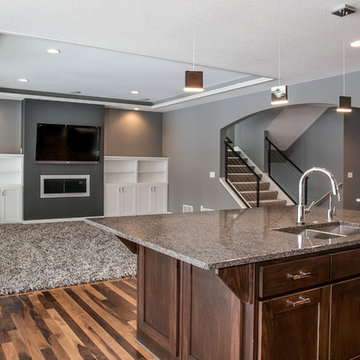
This custom LDK main floor is absolutely stunning! The combination between light and dark creates a unique and modern look that will impress family and guests! What is your favorite feature from this picture?
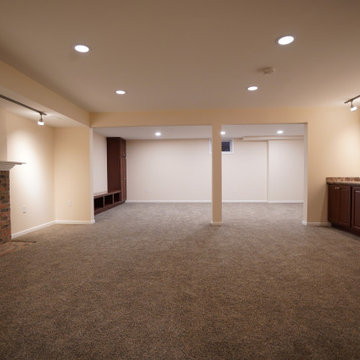
Family room in finished lower level with fireplace, dimmable can lights, track lights, and long countertop workspace.
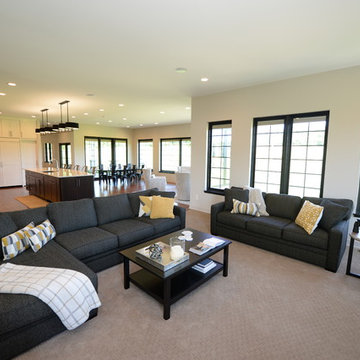
On a beautiful piece of land not far from the heart of Iowa now sits a beautiful custom built home by the owners of Grand Homes & Renovations, Carrie Norris and David Kruse. They turned these homeowners dream into a realty. The home has an open concept floor plan and modern features. The flow from the kitchen to the family room, dining room, and seating area gives the home a heart where everyone can come together as a family and be together. The home also boasts a beautiful master suite, modern Pella windows, and a spacious lower level.
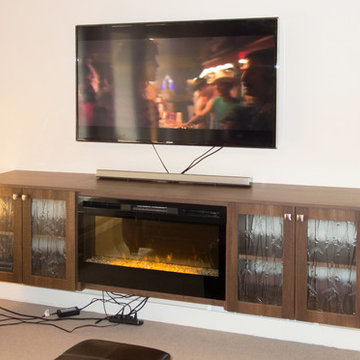
Custom, wall hung, storage cabinet for media components, integrated fire place and custom patterned glass.
STOR-X Organizing Systems, Kelowna
Family Room Design Photos with Carpet and a Ribbon Fireplace
8
