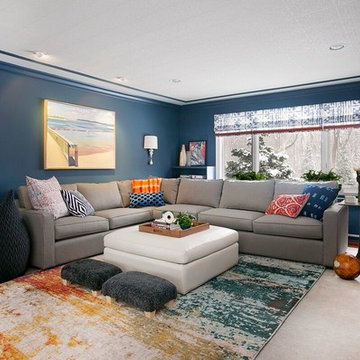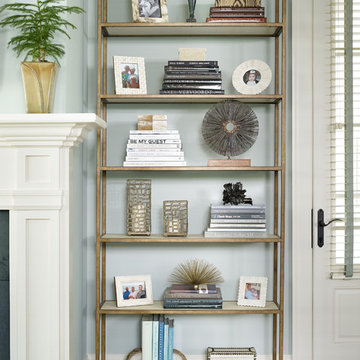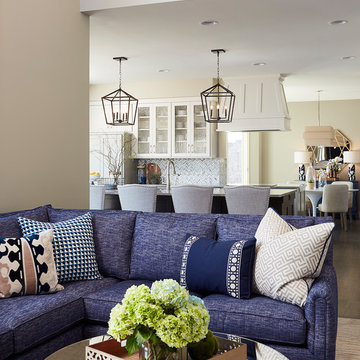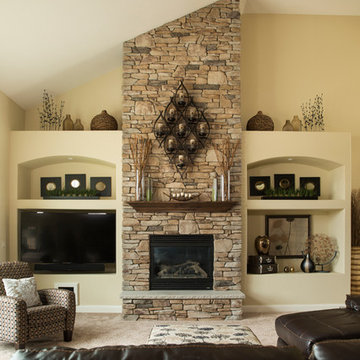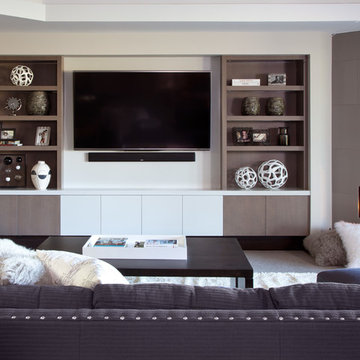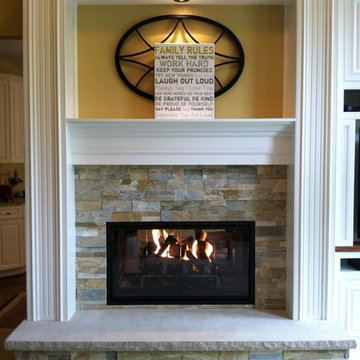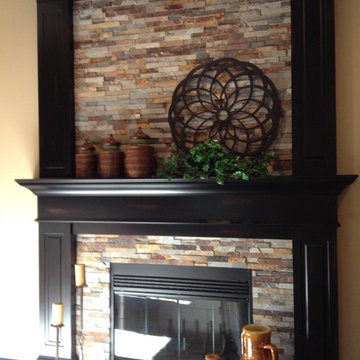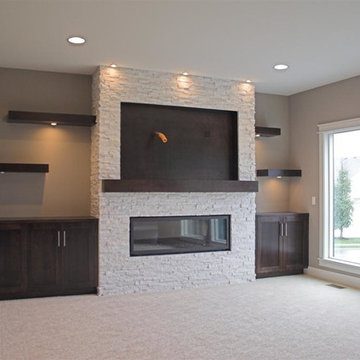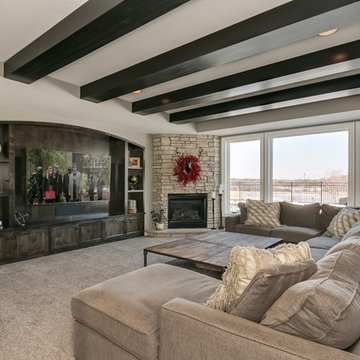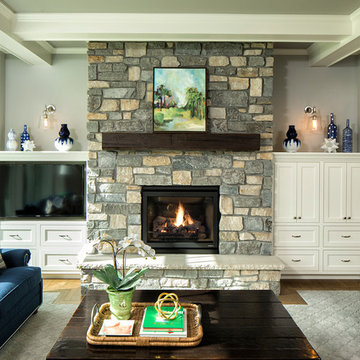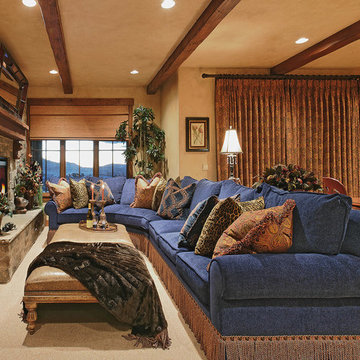Family Room Design Photos with Carpet and a Stone Fireplace Surround
Refine by:
Budget
Sort by:Popular Today
241 - 260 of 3,460 photos
Item 1 of 3

Designer details abound in this custom 2-story home with craftsman style exterior complete with fiber cement siding, attractive stone veneer, and a welcoming front porch. In addition to the 2-car side entry garage with finished mudroom, a breezeway connects the home to a 3rd car detached garage. Heightened 10’ceilings grace the 1st floor and impressive features throughout include stylish trim and ceiling details. The elegant Dining Room to the front of the home features a tray ceiling and craftsman style wainscoting with chair rail. Adjacent to the Dining Room is a formal Living Room with cozy gas fireplace. The open Kitchen is well-appointed with HanStone countertops, tile backsplash, stainless steel appliances, and a pantry. The sunny Breakfast Area provides access to a stamped concrete patio and opens to the Family Room with wood ceiling beams and a gas fireplace accented by a custom surround. A first-floor Study features trim ceiling detail and craftsman style wainscoting. The Owner’s Suite includes craftsman style wainscoting accent wall and a tray ceiling with stylish wood detail. The Owner’s Bathroom includes a custom tile shower, free standing tub, and oversized closet.

Step down family room looking out to a wooded lot, what a view! Cathedral ceiling with natural wood beams, floating shelves, built-ins and a two-sided stone fireplace. Added touch of shiplap for the tv mount, absolutely stunning!
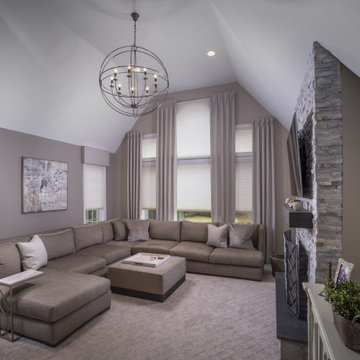
This 7 seater sectional was a winner the minute our clients sat in it! We paired it with a matching ottoman for comfort, added window treatments, lighting, a stacked stone fireplace, and wall to wall carpeting.
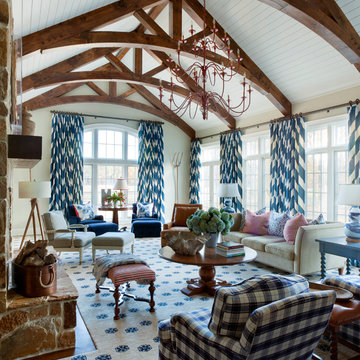
Walls are Sherwin Williams Wool Skein, ceiling and trim are Sherwin Williams Creamy, drapery fabric is Tobi Fairley Home, chandelier is Currey & Co., rug is Davis & Davis. Nancy Nolan
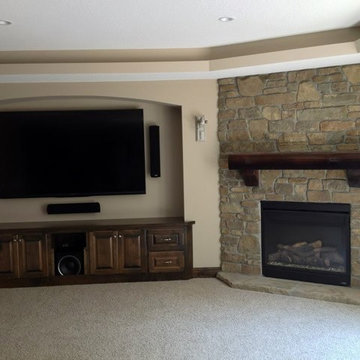
Rainier thin stone veneer from the Quarry Mill gives this fireplace an elegant appearance. Rainier stone brings a blend of browns, tans, whites, some blacks and a few bands of red to your natural stone veneer project. The random shapes of Rainier stone help you create imaginative patterns for both large and small projects. Fireplaces, accent walls, and kitchen backsplashes all look great with the random shapes and textures of Rainier stone. Smaller projects like door and window trim, mailboxes and light posts will all benefit from the mosaic of colors. The brown variations of tans, browns, and bands of red will compliment basic and modern decors.
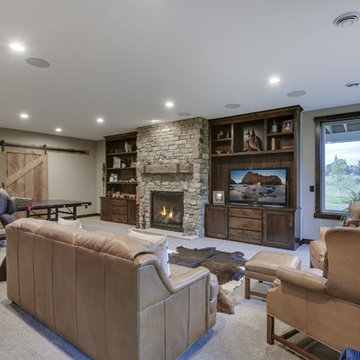
Lower Level Family Room features custom built ins, barn doors, reclaimed wood mantle, stone fireplace, and home bar!
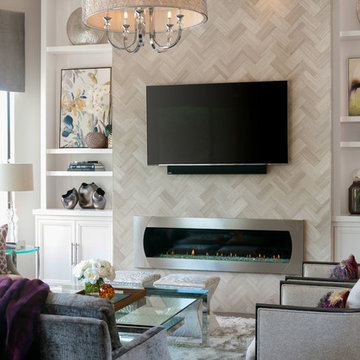
The family room wall was transformed into a showpiece by adding flanking bookcases to a ribbon firelplace wall. The fireplace is clad in travertine tile set in a herringbone pattern. The wall is 12' high. Metallic and glass finishes, along with the glass fireplace rock give this family room a sophisticated feel.
Wiggs Photo, LLC
Family Room Design Photos with Carpet and a Stone Fireplace Surround
13

