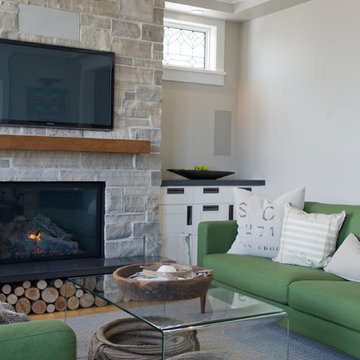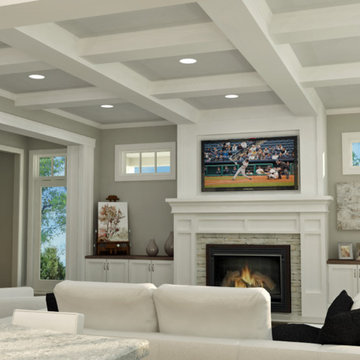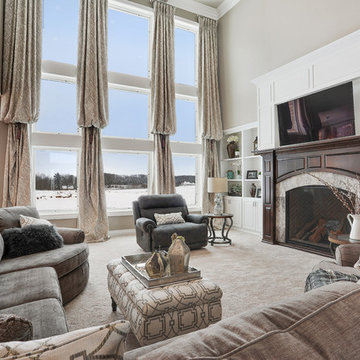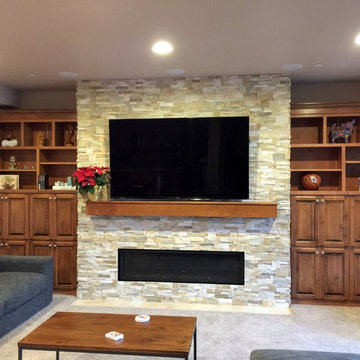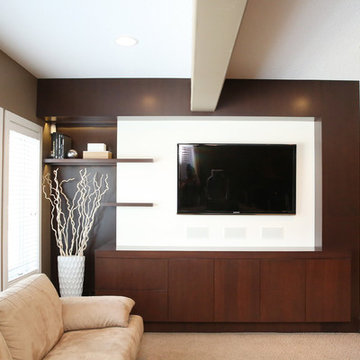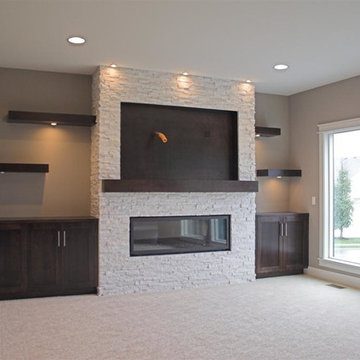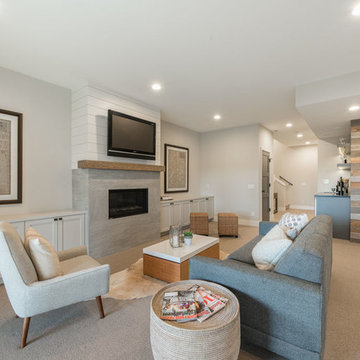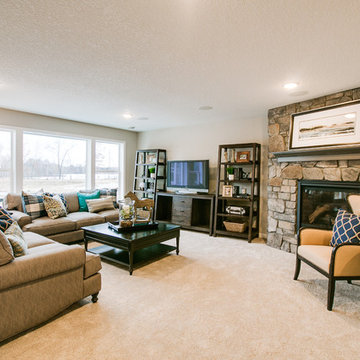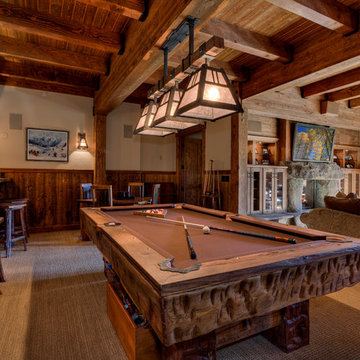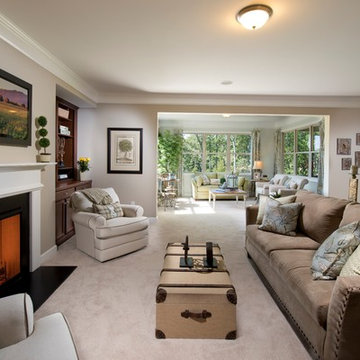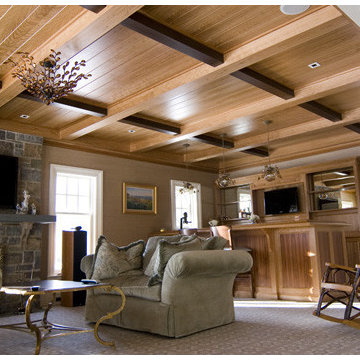Family Room Design Photos with Carpet and a Stone Fireplace Surround
Refine by:
Budget
Sort by:Popular Today
261 - 280 of 3,460 photos
Item 1 of 3
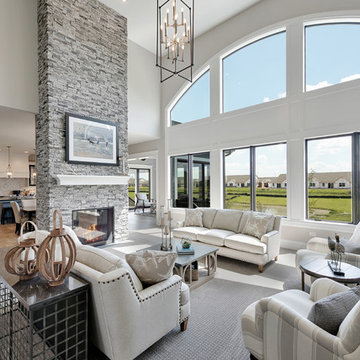
You can’t help but notice the expansive wall of arched top windows in the family room. A two-sided fireplace brings warmth to the breakfast area and family room
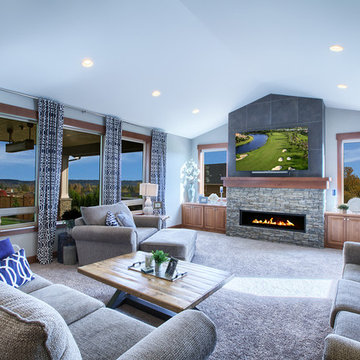
Cozy up in this giant great room with this state of the art high output fireplace (Xtrordinair 6015). Featuring stone & tile fireplace and built in cabinet ends. (Stone: Montecito Cliffstone// Tile: W-age Cortex Nero) PC Bill Johnson
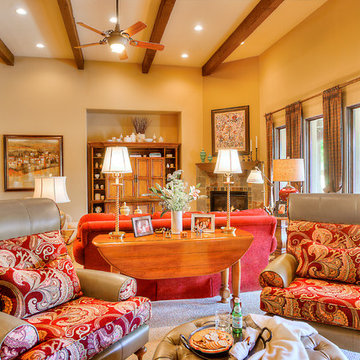
Paisley tapestry and textured leather combine in comfortable reading chairs; an English gate table’s leaf is often lifted to place a teapot and a dish of scones.
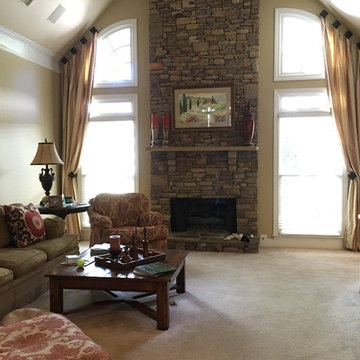
This family room was updated by the new window coverings, furniture and accents. The homeowners wished to add new window treatments to their tall windows on each side of the stone fireplace without taking away too much natural light. We've designed this treatment with homeowner's request in mind. The panels are angled at the top and hang from decorative medallions. We've preselected a beautiful and elegant stripe fabric in soft warm colors to tie with other furnishings in the room. Big, luxurious pillows with red medallion motif brought interest to the sitting area and accented homeowner's favorite red color.
DRAPES & DECOR
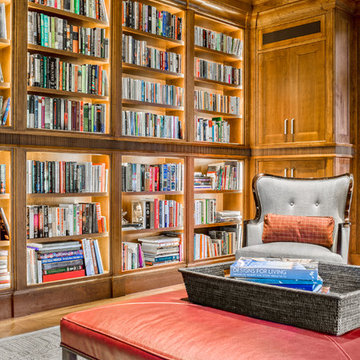
Custom cabinets - stained wood - cherry wood - modern Home office - LED strip lighting - bookshelves
Built-in media cabinet - coffer ceiling - wall paper ceiling
------ Architect - The MZO Group / Photographer - Greg Premru
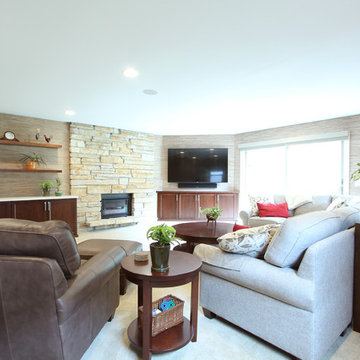
A diagonal wall was built into a corner of this lower level family room. The cabinets were recessed under the wall the maximize the footprint of the space. A matching wood countertop was added for a more furniture looking piece. The flat screen tv was wall mounted as well as the sound bar.
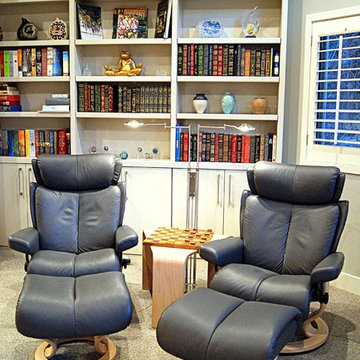
The Family Room received a completely new upscale feeling and functionality simply by removing the window bench, adding doors and a cornice to the old bookcases, wool carpet, harmonious new paint colors, and Scandinavian Stressless recliners from Danish Furniture of Colorado.
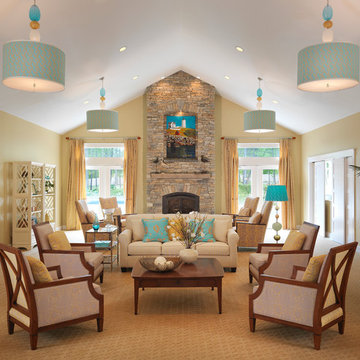
This home away from home gathering room features 3 foot diameter custom designed drum shades with hand blown glass balls by Tracy Glover Studios. The shades and fabrics were custom designed by Penumbra textiles and are rated for indoor and outdoor use. Stacked stone fireplace features an original oil painting on wood of the Nuble Lighthouse in Maine by artist Rose Bryant.
Photo~Nat Rea
Family Room Design Photos with Carpet and a Stone Fireplace Surround
14
