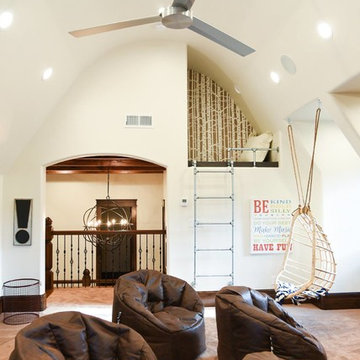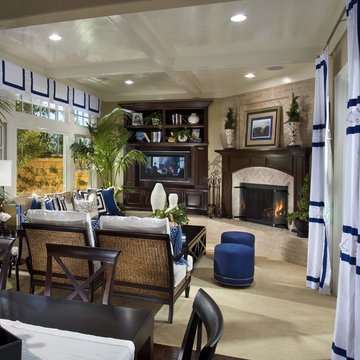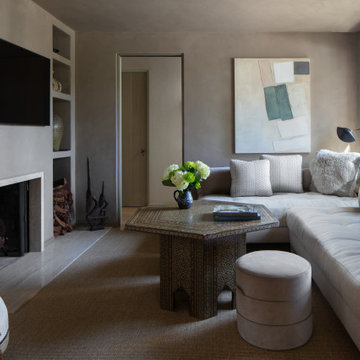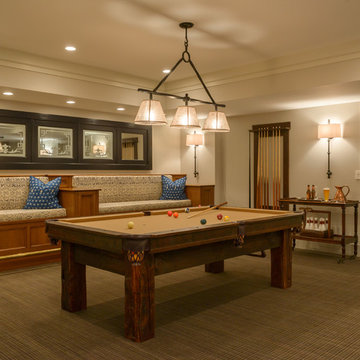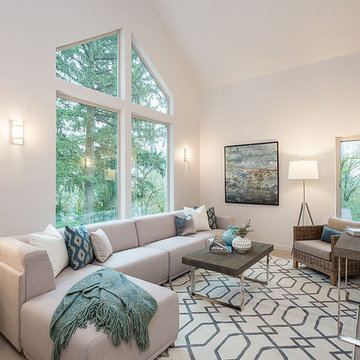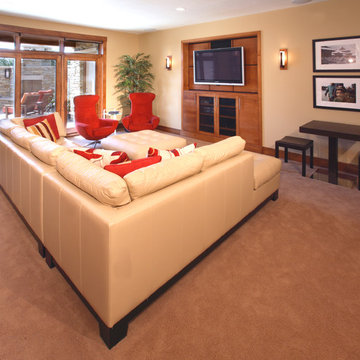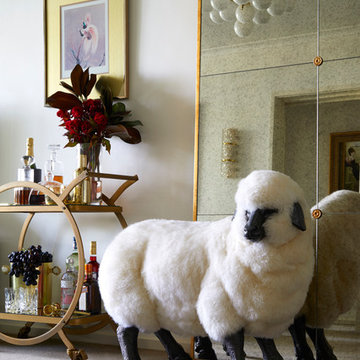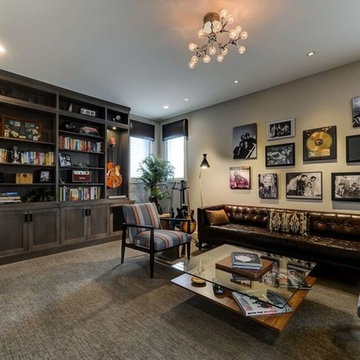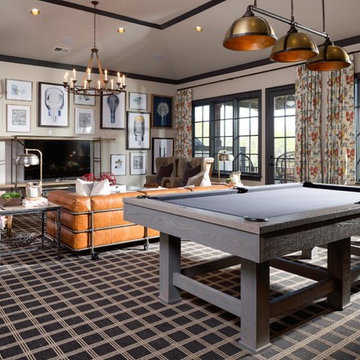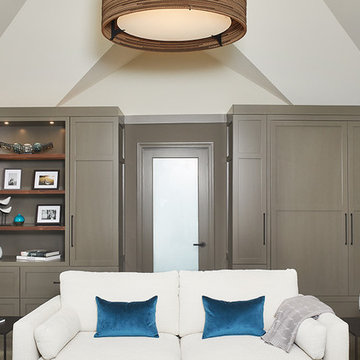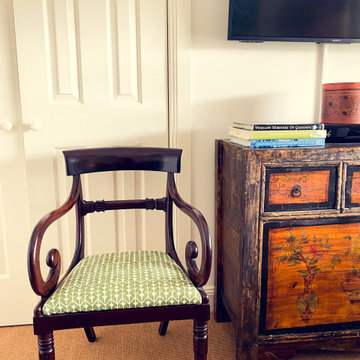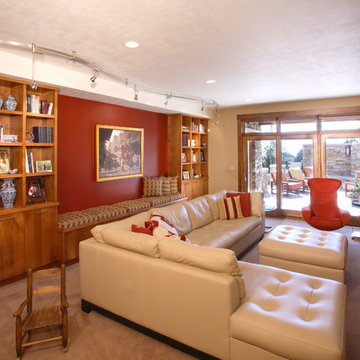Family Room Design Photos with Carpet and Brown Floor
Refine by:
Budget
Sort by:Popular Today
61 - 80 of 586 photos
Item 1 of 3
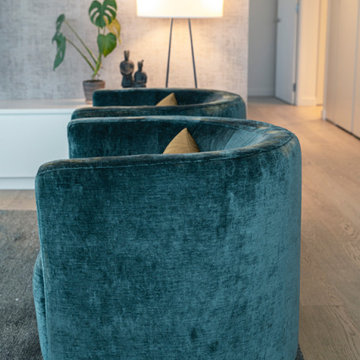
Custom made swivel armchairs a luxe Velvet. Custom made TV lowline cabinetry . Great for extra storage - Table lamp
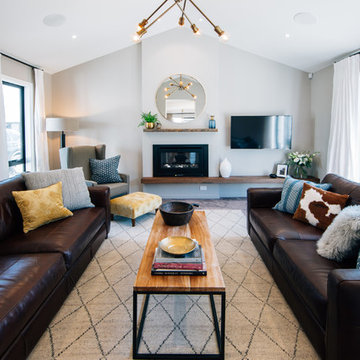
A place for the whole family to come together. Cosy in Winter thanks to the Rinnai gas fire, breezy and relaxed in Summer when the G A Aluminium Fairview doors are opened, this is the room everyone congregates towards. Hannah Bird Photography
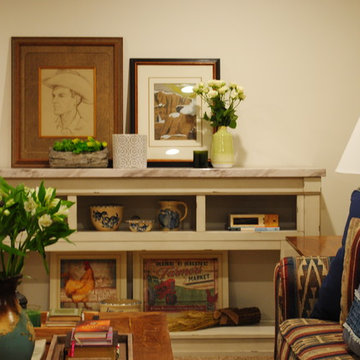
This shows how we styled the finished basement remodel. Our client was not ready yet to add a television to this media stand so we styled it with accessories.
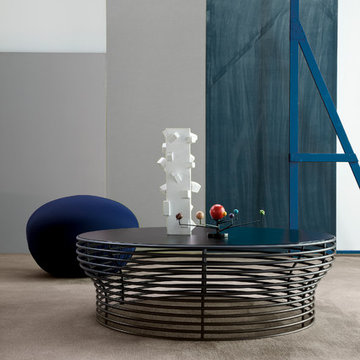
Orion Coffee Table by Bonaldo is a stunning depiction of style and innovation, featuring a round frame entirely made out of curved painted steel pipes that are available in either white or anthracite grey. Manufactured in Italy, Orion Coffee Table is available in two different diameters with the top available in white or black glass, white or black acid treated glass as well as in white or anthracite grey ceramic (only the smaller version). Matching Orion End Table is also available to complete this ensemble in function and design.
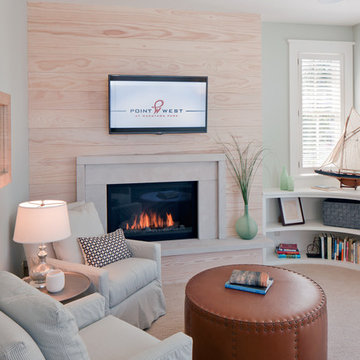
Jeff Tippett | Tippett Photography
Room Design by Francesca Owings Interior Design
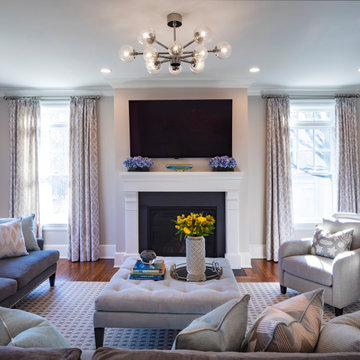
Transitional/Coastal designed family room space. With custom slipcover sofas, armchair, and tufted ottoman. Pattern window treatment and pillows to complete the look of this transitional living room. Designed by DLT Interiors-Debbie Travin
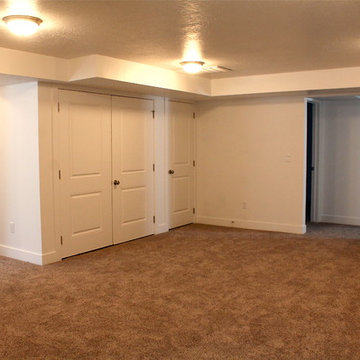
Finished Basement with 4 bedrooms, bathroom, enclosed furnace, under-stair storage, and a large Family Room
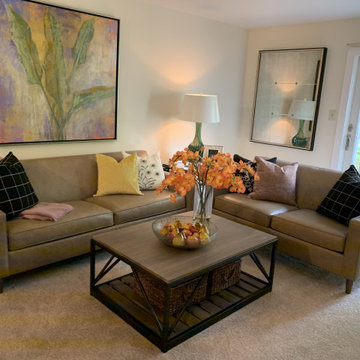
A few months ago I received an email from White Horse Village Retirement Community after they found my portfolio online inquiring if we could work together on a staging opportunity. Fast forward to weeks of hard work pulling floor samples and clearance accessories together, rendering 3D floor plans, coordinating a 2 day installation and working with the best team, my first staging project is complete! I hope future residents walk through the front door and it feels like home in this garden inspired space.
Family Room Design Photos with Carpet and Brown Floor
4
