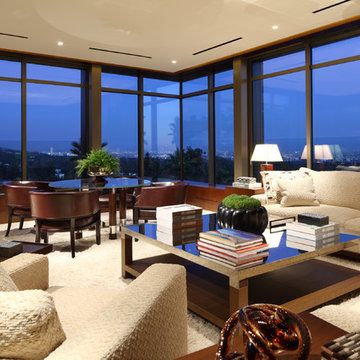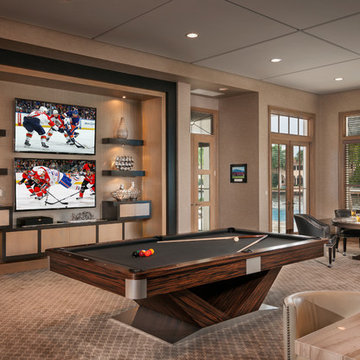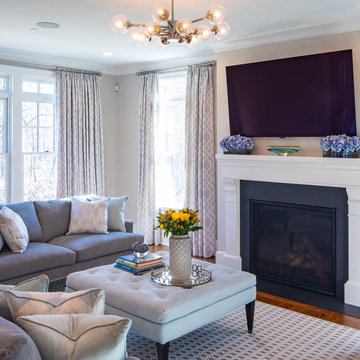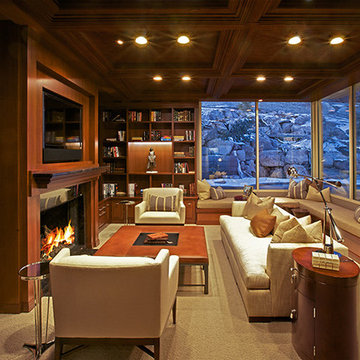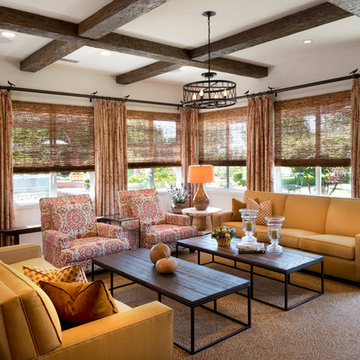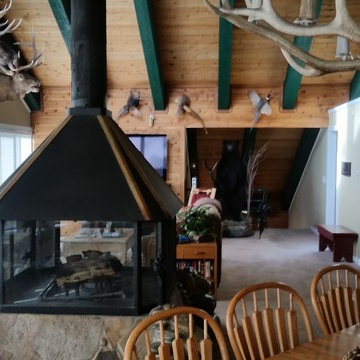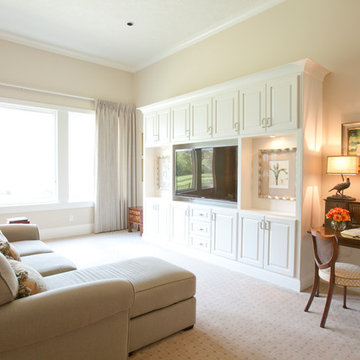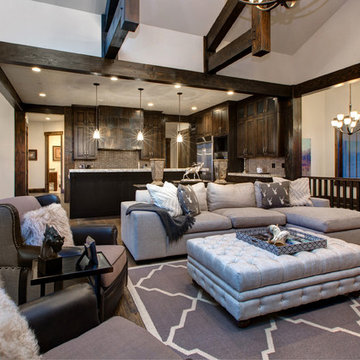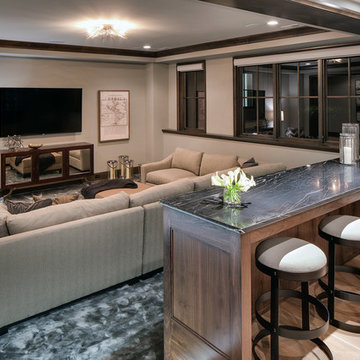Family Room Design Photos with Carpet
Refine by:
Budget
Sort by:Popular Today
141 - 160 of 1,259 photos
Item 1 of 3
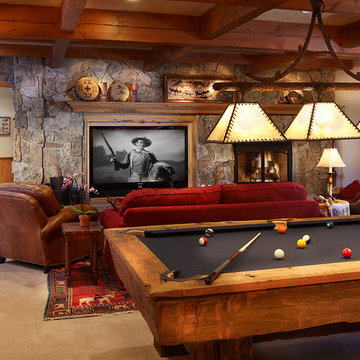
This cozy family room has a comfortable seating area around the television and fireplace, room for a state of the art custom billiard table and game table and a bar with seating (game table and bar not visible in this shot)
David Patterson - photographer
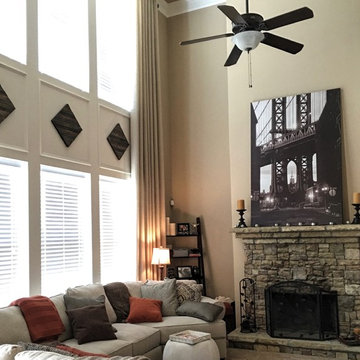
This contemporary family room was lacking some finishing touches, The homeowner wished to dress the two story window to add some softness to the room. We've come up with a design to create another focal point to take the eyes off of the scale of the window and fill the empty, horizontal space between the two rows of windows. Simple, unlined, linen drapery panels beautifully framed the tall window and brought softness to the entire room and the rustic wall art pieces created a pleasing focal point.
DRAPES & DECOR
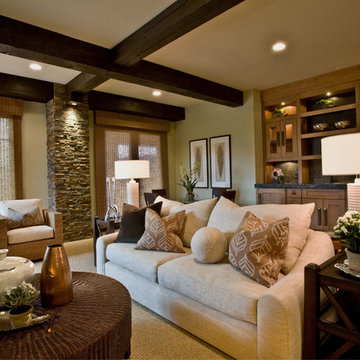
Scott Zimmerman, Mountain rustic/contemporary home with dark and light wood mixed with iron accents. Downstairs family room.
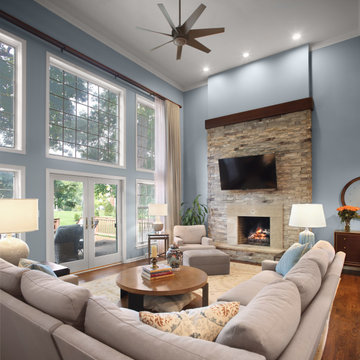
Cozy up to the custom designed fireplace on the sectional sofa for a movie. Shades of grays, beige and turquoise with accents of orange soothes the soul along with the warm woods. Your guests will relax in this comfortable but sophisticated family room with the beautiful views out the wall of windows.
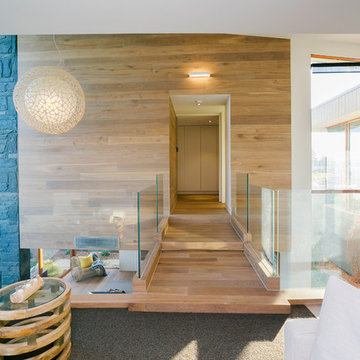
JPD Photography
family/seating room with a wooden inside bridge that leads to the other side of the house/

World Renowned Architecture Firm Fratantoni Design created this beautiful home! They design home plans for families all over the world in any size and style. They also have in-house Interior Designer Firm Fratantoni Interior Designers and world class Luxury Home Building Firm Fratantoni Luxury Estates! Hire one or all three companies to design and build and or remodel your home!

Architectural and Inerior Design: Highmark Builders, Inc. - Photo: Spacecrafting Photography
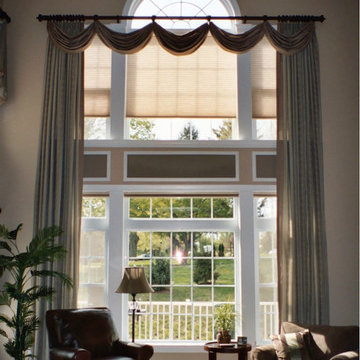
The window wall prior to the addition of trim work details and custom drapes was plain and overwhelming in the space. Adding the details and accent paint color incorporated into the room as the focal point.
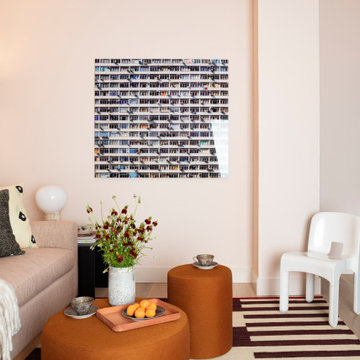
Notable decor elements include: Yves side table from Sunday Shop, Reynold sconce from CB2, Medina rug by Nani Marquina from Hive Modern, Wall unit by USM, Arc poufs from TRNK upholstered in Maharam Chestnut fabric, Halsey sleeper sofa from Home Nature upholstered in Perennials Whippersnapper fabric from David Sutherland, Travertine lamp from CB2, Floral Daybreak pillow by Caroline Z Hurley, Leather tray from Jenni Kayne, Marlee fringe throw from CB2, Black and White Pillows by West Elm
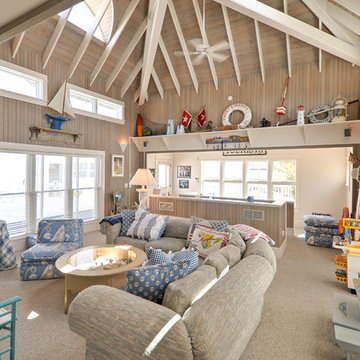
Family room in classic beach house with cedar paneling at walls & ceilings.
Photographer Path Snyder
Boardwalk Builders, Rehoboth Beach, DE
www.boardwalkbuilders.com
Family Room Design Photos with Carpet
8
