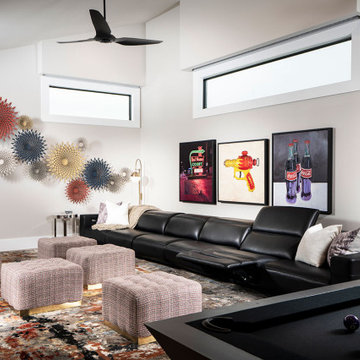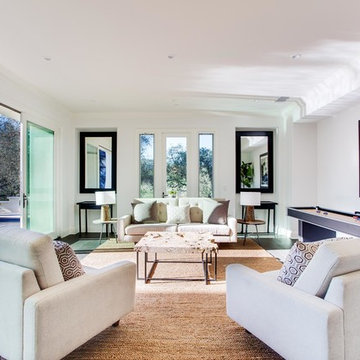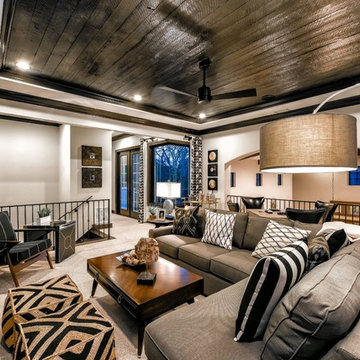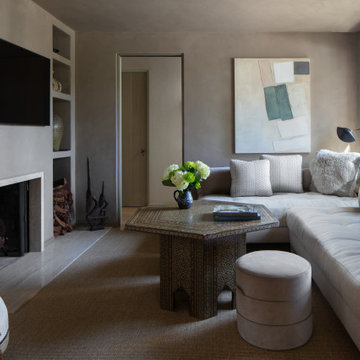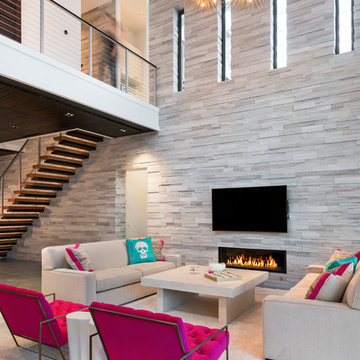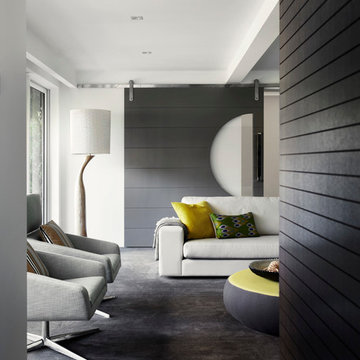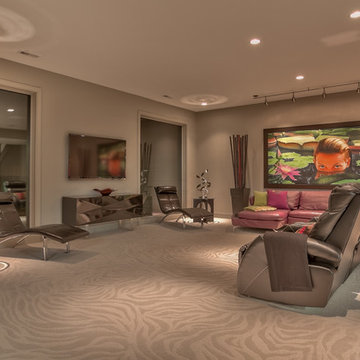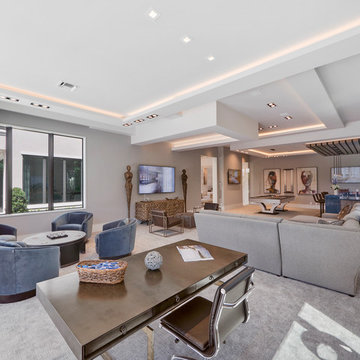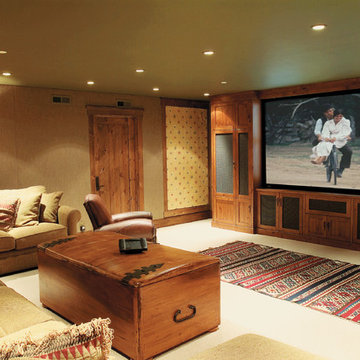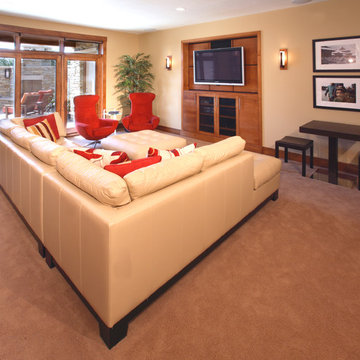Family Room Design Photos with Carpet
Refine by:
Budget
Sort by:Popular Today
161 - 180 of 1,259 photos
Item 1 of 3
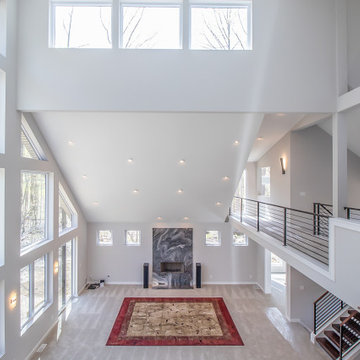
Balcony view of open home design
.
.
.
#payneandpaynebuilders #payneandpayne #familyowned #customhomebuilders #customhomes #dreamhome #transitionaldesign #homedesign #AtHomeCLE #openfloorplan #buildersofinsta #clevelandbuilders #ohiohomes #clevelandhomes #homesweethome #concordohio #modernhomedesign #walkthroughwednesday
? @paulceroky
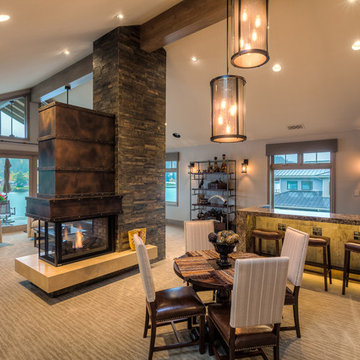
Social hub media room with games table, bar and wide screen TV. Oversized lighting to balance metal wrapped stone hearth.

The Grand Family Room furniture selection includes a stunning beaded chandelier that is sure to catch anyone’s eye along with bright, metallic chairs that add unique texture to the space. The cocktail table is ideal as the pivoting feature allows for maximum space when lounging or entertaining in the family room. The cabinets will be designed in a versatile grey oak wood with a new slab selected for behind the TV & countertops. The neutral colors and natural black walnut columns allow for the accent teal coffered ceilings to pop.
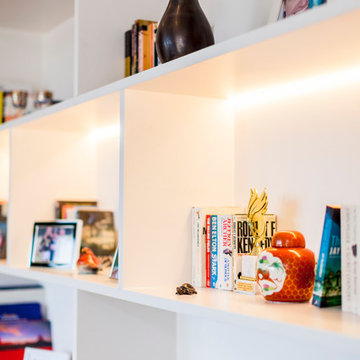
Custom built-in bookshelves with feature lighting strips and rolling library ladder.
Photographer: Matthew Forbes
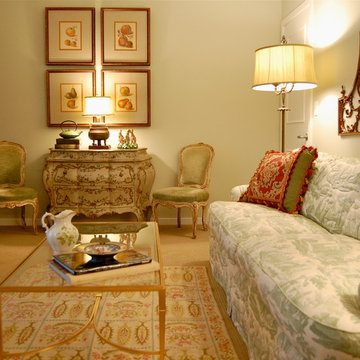
Chinoiserie upholstered furnishings compliment the antique french side chairs and painted italian sideboard.
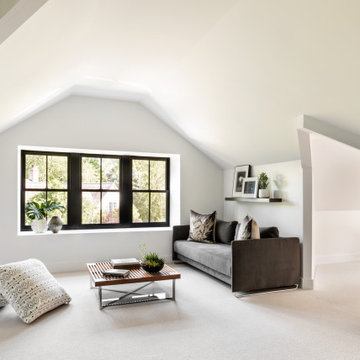
Renovated attic space that is a welcomed addition to the home as a separate area for guests to hang out and watch tv.
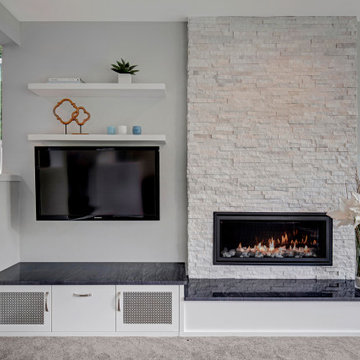
Family room TV and fireplace wall were re-designed to have a wall mounted TV and a gas insert.
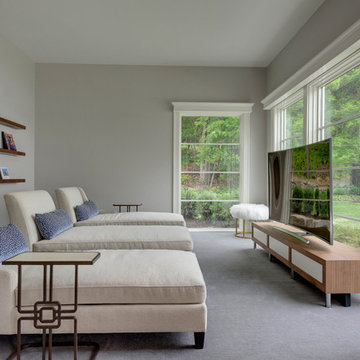
Builder: Nor-Son, Inc. - Interior Designer: Historic Interior Design Studio - Photo: Spacecrafting Photography
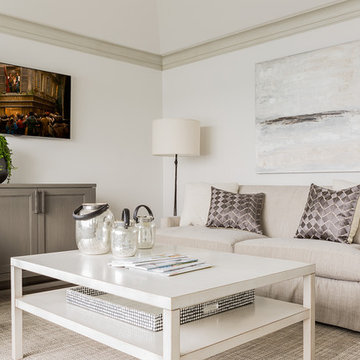
Our clients lived in a wonderful home they designed and built which they referred to as their dream home until this property they admired for many years became available. Its location on a point with spectacular ocean views made it impossible to resist. This 40-year-old home was state of the art for its time. It was perfectly sited but needed to be renovated to accommodate their lifestyle and make use of current materials. Thus began the 3-year journey. They decided to capture one of the most exquisite views of Boston’s North Shore and do a full renovation inside and out. This project was a complete gut renovation with the addition of a guest suite above the garage and a new front entry.
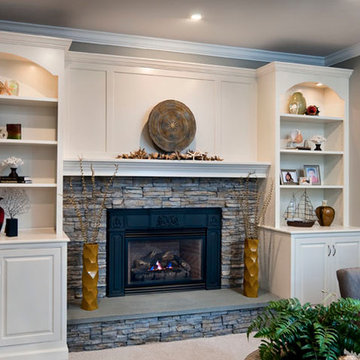
The stacked stone fireplace and custom built bookcases were an instant update for this family room. The grey color palette is enhanced with menswear furniture fabrics and accented with Ochre colored pottery and collectables. Photo by Brian Krebs I Fred Forbes Photogroupe
Family Room Design Photos with Carpet
9
