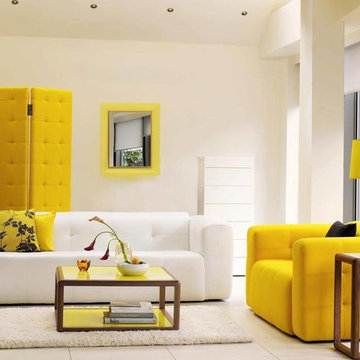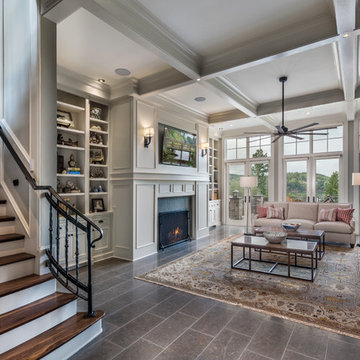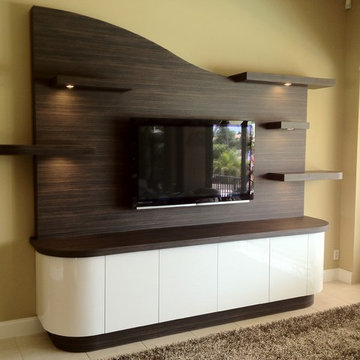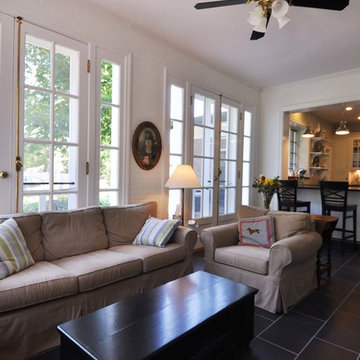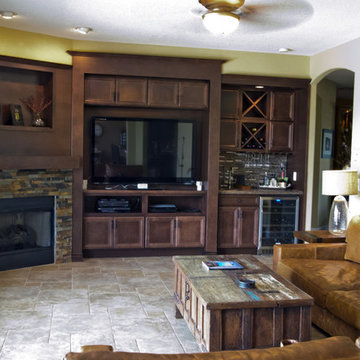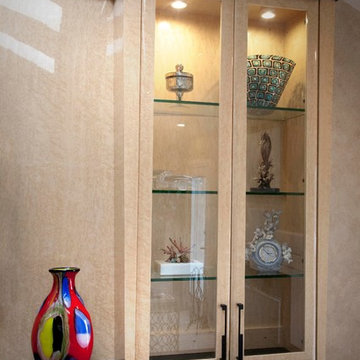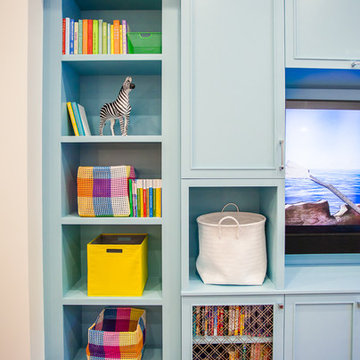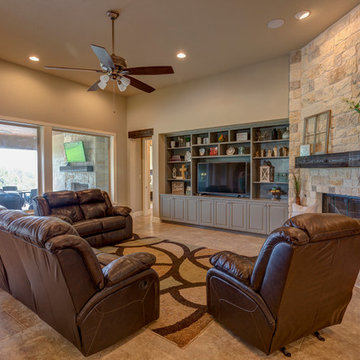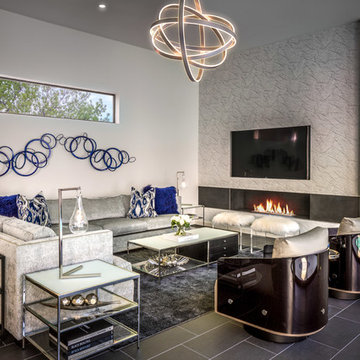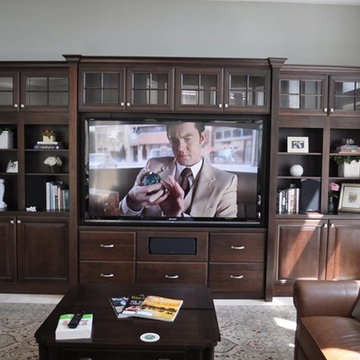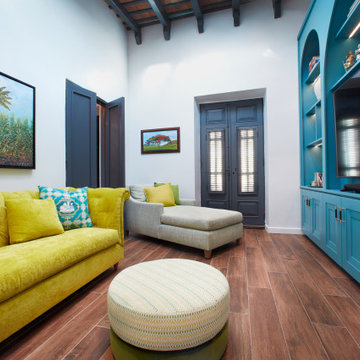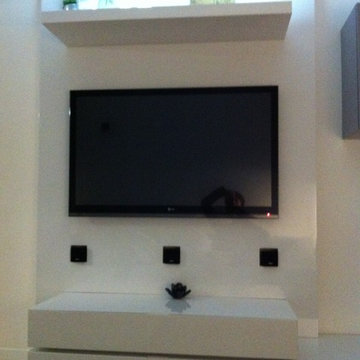Family Room Design Photos with Ceramic Floors and a Built-in Media Wall
Refine by:
Budget
Sort by:Popular Today
21 - 40 of 461 photos
Item 1 of 3
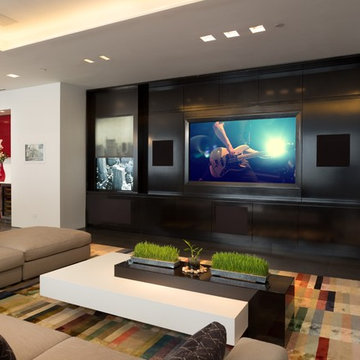
Just one example of the endless, motorized shade options we can integrate to fit your décor and your lifestyle. We use the latest in shade technology to ensure a quiet, lasting, simple, and attractive shade you can control with the touch of a button.
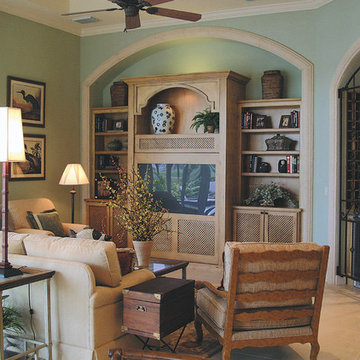
The Sater Design Collection's luxury, Mediterranean home plan "Jasper Park" (Plan #6941). saterdesign.com
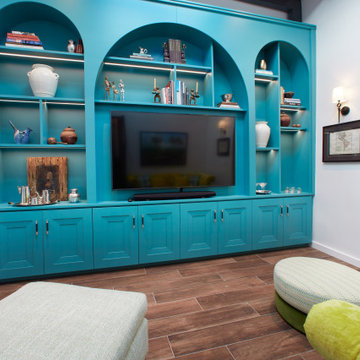
Thiel color custom made tv unit with led lights and cabinets. Leather handles. All accessories are vintage from different antique stores in Old San Juan.
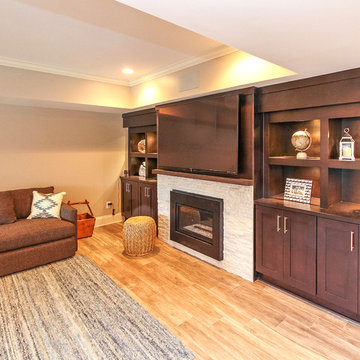
Open plan family room in a walk out basement with lake front views. Photos by Frick Fotos
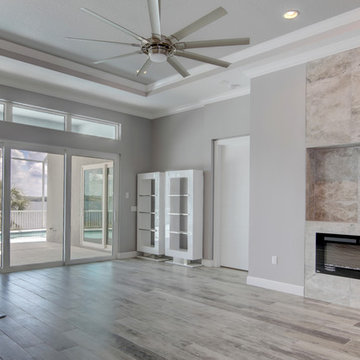
The great room features a built-in entertainment area, with fireplace and recess for the big screen, and opens onto the screened-in patio and pool area. Cary John Photography
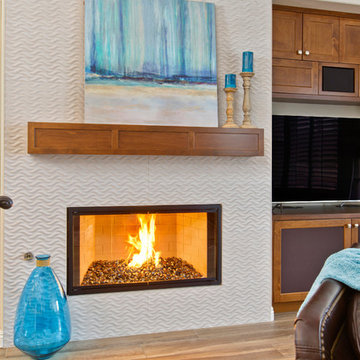
CairnsCraft Design & Remodel transformed this dated kitchen into a bright modern space with abundant counter prep areas and easy access. We did this by removing the existing pantry. We created storage on both sides of the island by installing brand new custom cabinets. We remodeled the existing fireplace with new tile, a custom mantel, and fireplace box.
Family Room Design Photos with Ceramic Floors and a Built-in Media Wall
2


