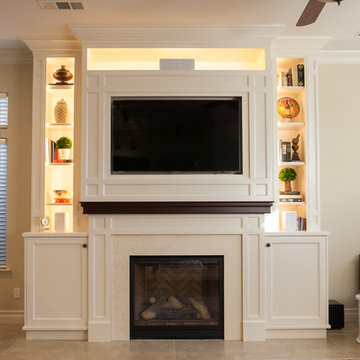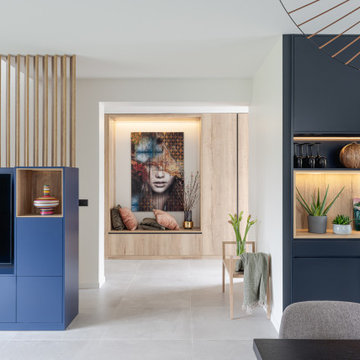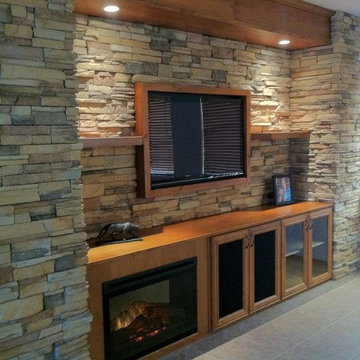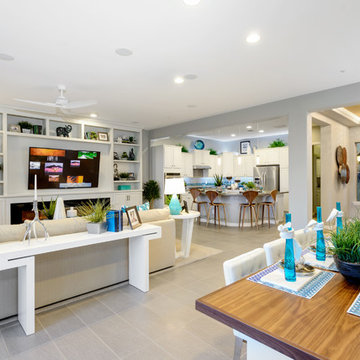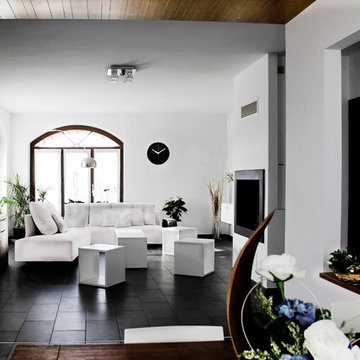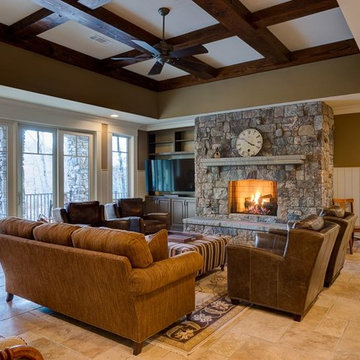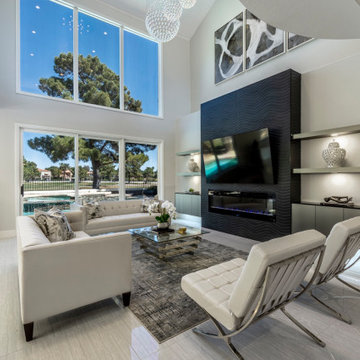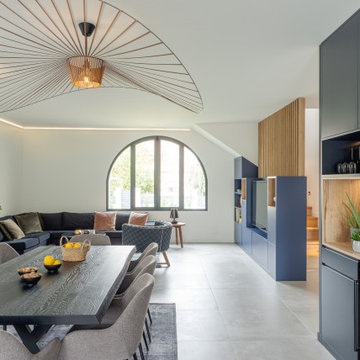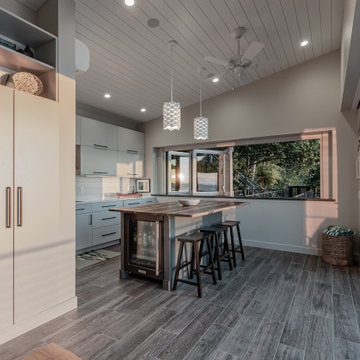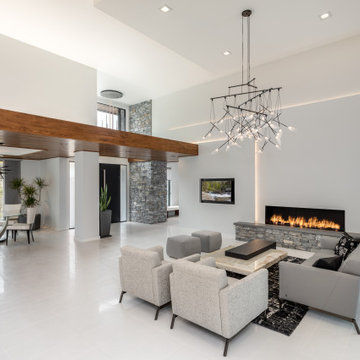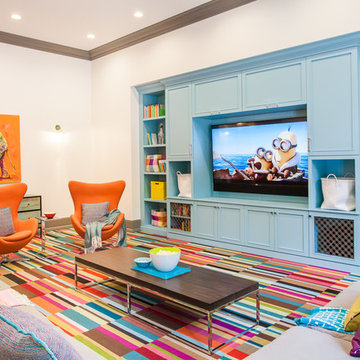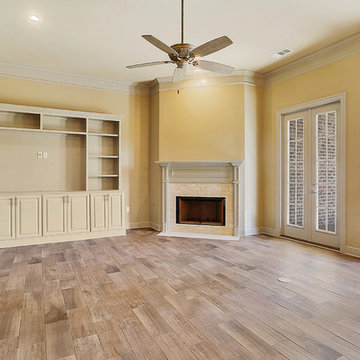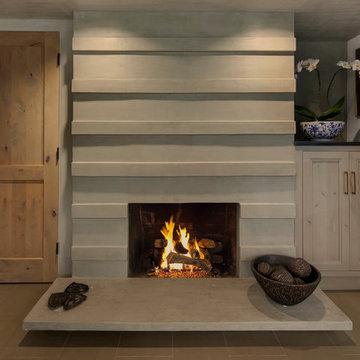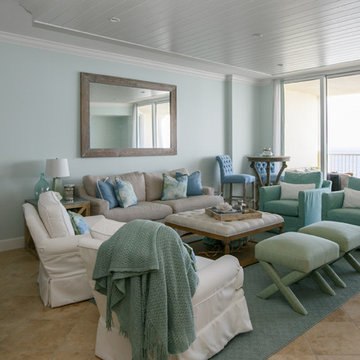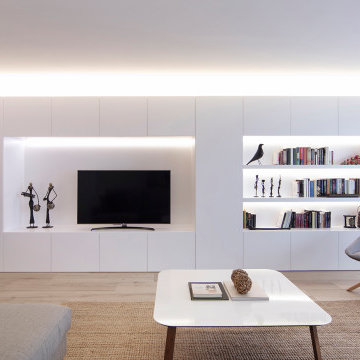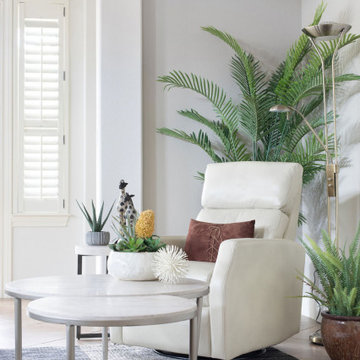Family Room Design Photos with Ceramic Floors and a Built-in Media Wall
Refine by:
Budget
Sort by:Popular Today
41 - 60 of 461 photos
Item 1 of 3
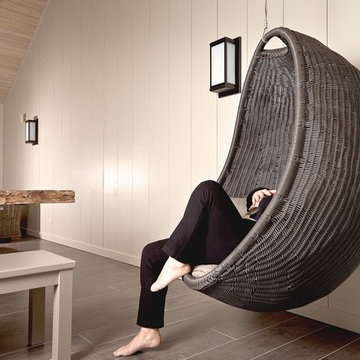
What could be better than lounging in this hanging chair and reading in the Four seasons room.
photography by Jorge Gera
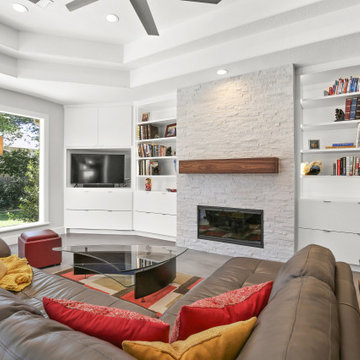
Chic, streamlined, luxury textures and materials, bright, welcoming....we could go on and on about this amazing home! We overhauled this interior into a contemporary dream! Chrome Delta fixtures, custom cabinetry, beautiful field tiles by Eleganza throughout the open areas, and custom-built glass stair rail by Ironwood all come together to transform this home.
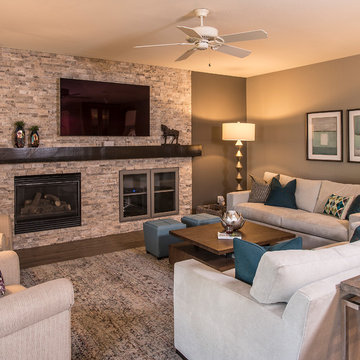
Our client wanted to update the entire first floor of her "very beige, traditional tract home." These common areas included her Kitchen, Dining Room, Family Room and Living Room. Her desire was for us to convert her existing drab, beige house, into a more "modern" (but not TOO modern) looking home, while incorporating a few of her existing pieces she wished to retain. I LOVE a good challenge and we were able to completely transform her existing house into beautiful, transitional spaces that suite her and her family's needs. As designers, our concern was to design each area to not only be beautiful and comfortable, but to be functional for her family, as well. We incorporated those pieces she wanted to keep with a mix of eclectic design elements and pops of gorgeous color to transform her home from drab to FAB!!
Photo By: Scott Sandler
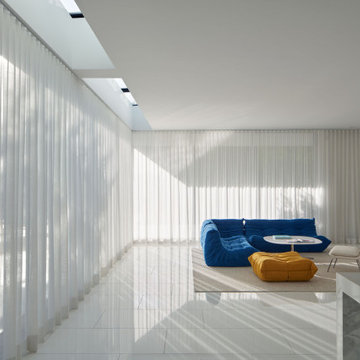
The Atherton House is a family compound for a professional couple in the tech industry, and their two teenage children. After living in Singapore, then Hong Kong, and building homes there, they looked forward to continuing their search for a new place to start a life and set down roots.
The site is located on Atherton Avenue on a flat, 1 acre lot. The neighboring lots are of a similar size, and are filled with mature planting and gardens. The brief on this site was to create a house that would comfortably accommodate the busy lives of each of the family members, as well as provide opportunities for wonder and awe. Views on the site are internal. Our goal was to create an indoor- outdoor home that embraced the benign California climate.
The building was conceived as a classic “H” plan with two wings attached by a double height entertaining space. The “H” shape allows for alcoves of the yard to be embraced by the mass of the building, creating different types of exterior space. The two wings of the home provide some sense of enclosure and privacy along the side property lines. The south wing contains three bedroom suites at the second level, as well as laundry. At the first level there is a guest suite facing east, powder room and a Library facing west.
The north wing is entirely given over to the Primary suite at the top level, including the main bedroom, dressing and bathroom. The bedroom opens out to a roof terrace to the west, overlooking a pool and courtyard below. At the ground floor, the north wing contains the family room, kitchen and dining room. The family room and dining room each have pocketing sliding glass doors that dissolve the boundary between inside and outside.
Connecting the wings is a double high living space meant to be comfortable, delightful and awe-inspiring. A custom fabricated two story circular stair of steel and glass connects the upper level to the main level, and down to the basement “lounge” below. An acrylic and steel bridge begins near one end of the stair landing and flies 40 feet to the children’s bedroom wing. People going about their day moving through the stair and bridge become both observed and observer.
The front (EAST) wall is the all important receiving place for guests and family alike. There the interplay between yin and yang, weathering steel and the mature olive tree, empower the entrance. Most other materials are white and pure.
The mechanical systems are efficiently combined hydronic heating and cooling, with no forced air required.
Family Room Design Photos with Ceramic Floors and a Built-in Media Wall
3
