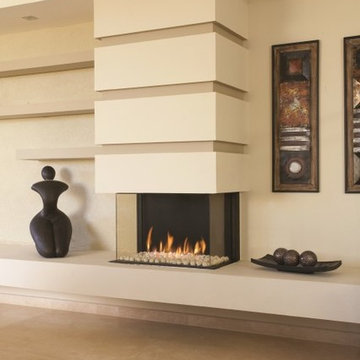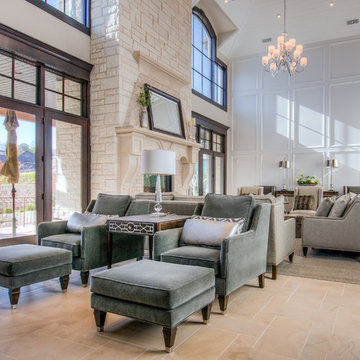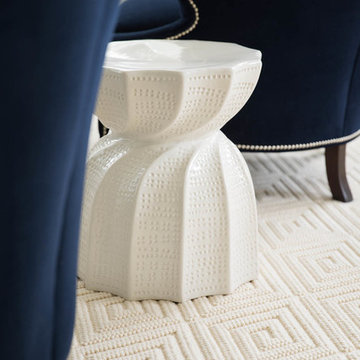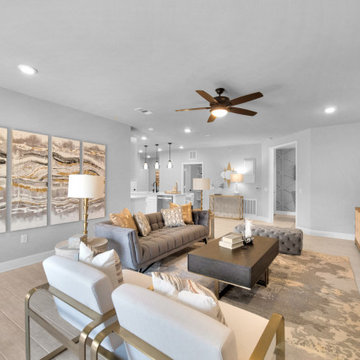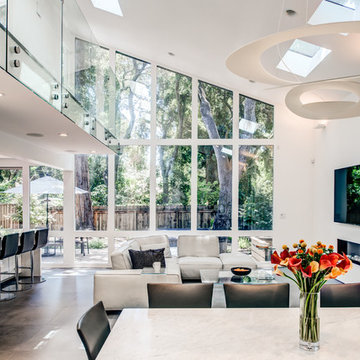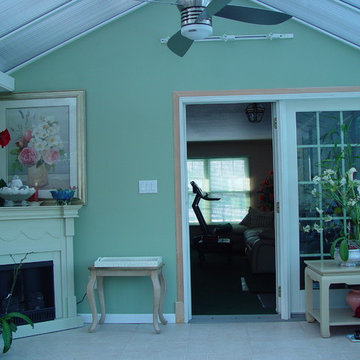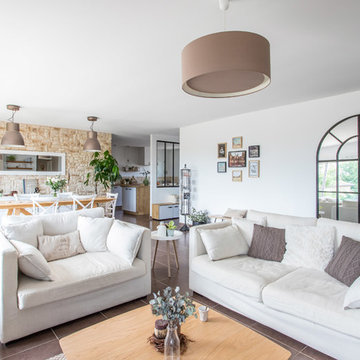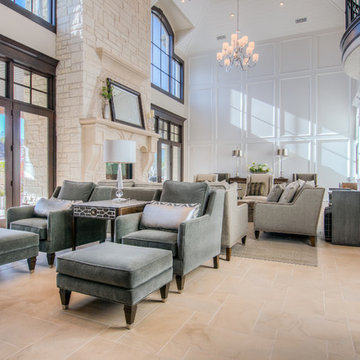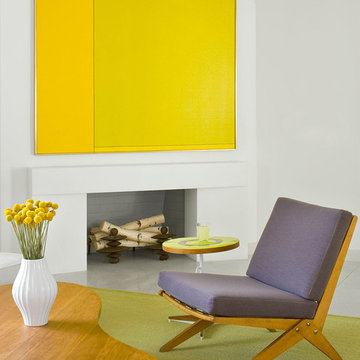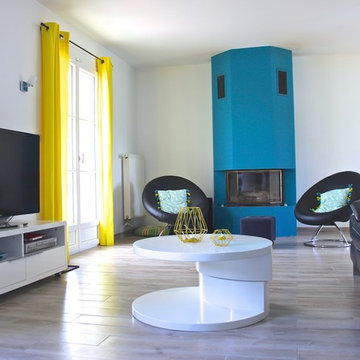Family Room Design Photos with Ceramic Floors and a Plaster Fireplace Surround
Refine by:
Budget
Sort by:Popular Today
41 - 60 of 229 photos
Item 1 of 3
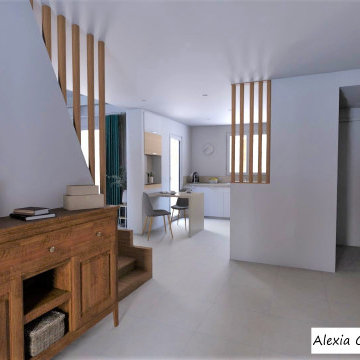
Pièce de vie rustique qui manque de luminosité et qui à besoin d'être mis au goute du jour.
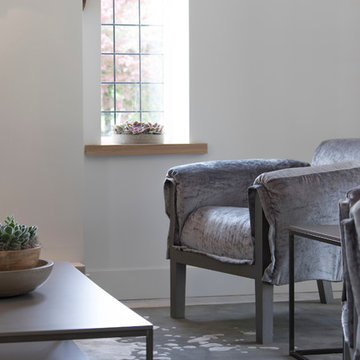
A once dark dated small room has now been transformed into a natural light filled space in this total home renovation. Working with Llama Architects and Llama Projects on the total renovation of this wonderfully located property. Opening up the existing ground floor and creating a new stunning entrance hallway allowed us to create a more open plan, beautifully natual light filled elegant Family / Morning Room near to the fabulous B3 Bulthaup newly installed kitchen. Working with the clients existing wood burner & art work we created a stylish cosy area with all new large format tiled flooring, plastered in fireplace, replacing the exposed brick and chunky oak window cills throughout. Stylish furniture and lighting design in calming soft colour tones to compliment the new interior scheme. This room now is a wonderfully functioning part of the homes newly renovated floor plan. A few Before images are at the end of the album.
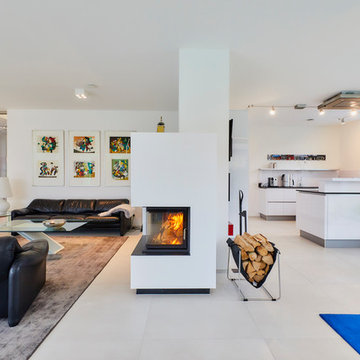
Das offene Wohnzimmer mit verschiedenen Sitzbereichen am Kamin oder direkt mit Blick in den Garten bietet viel Platz um Ruhe zu finden. Der Speicherkamin ist in der Gebäudemitte platziert, damit die Wärme den ganzen Tag in alle Richtungen strahlen kann. Der Ausblick in den Garten ist ohne Hindernisse möglich und kann Ebenerdig erreicht werden.
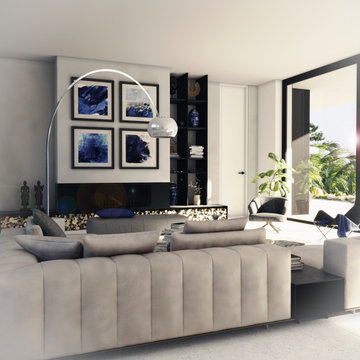
Gemeinsam haben wir das Design des Kamins entwickelt. Es ist sehr schlicht und minimalistisch. allerdings bringen die vielen Holzscheiten unterhalb der Konstruktion die Wärme und die Gemütlichkeit, die der Kamin verkörpert. Rechts vom verputzten Kamin wurde eine Regalkonstruktion aus schwarzem Metall entworfen dessen Stil in der Küche sowie neben dem Treppenhaus wiederzufinden ist.
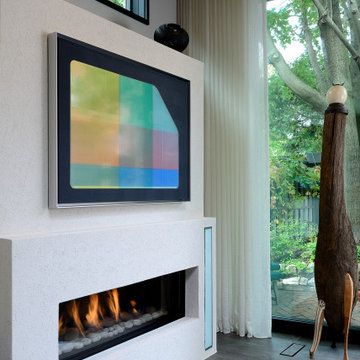
A custom ribbon fire with transom window above and flanking vertical light provide depth, texture, light and warmth to the space.
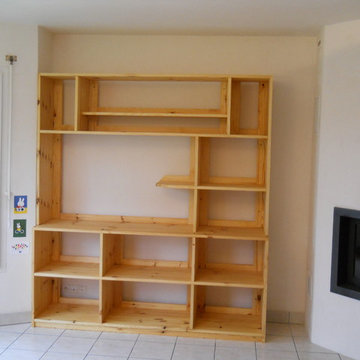
De par ses dimensions et sa fonction ce meuble est la pièce maîtresse du mobilier de cette pièce. il mesure 1,90 m de long pour une hauteur de 2,10 m et sa profondeur varie de 45 cm à 33 cm. il est destiné à recevoir des livres, des disques vinyls et CD ainsi que des enceintes et une platine audio en plus de l'écran de télévision.
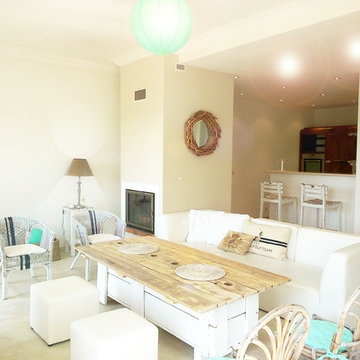
L'intérieur du T.3 a été meublé dans un style bord de mer, frais et raffraichissant. Les volumes permettent d'avoir une cuisine semi-indépendante mais ouverte sur le living, pièce de vie principale avec l'extérieur.
La grande hauteur sous plafond (2,80 m), les moulures en staff, et les menuiseries apportent un cachet authentique supplémentaire à l(intérieur également.
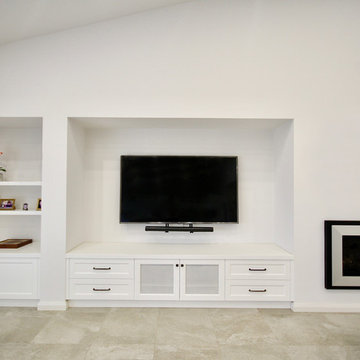
FULL HOUSE DESIGNER FIT OUT.
- Custom in built polyurethane open shelving 'satin' finish
- Profiled polyurethane cabinetry 'satin' finish
- Painted mesh inserts
- Black olive knobs and handles
Sheree Bounassif, Kitchens By Emanuel
- Polyurethane benchtop 'satin' finish'
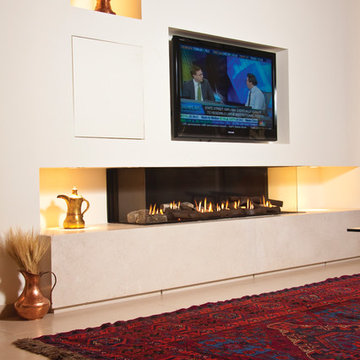
The Ortal Clear 200 RS/LS Fireplace offers the same features as the Ortal Clear 200 Fireplace but withe the option to have right side, left side or both sides glass.
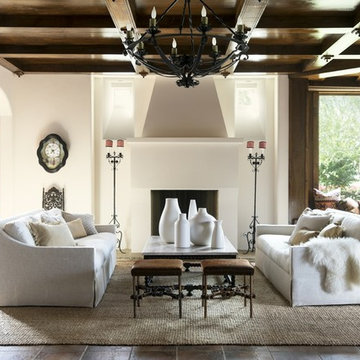
(WALLS): Evening White OC-81, Aura® Matte (CEILING): Atrium White OC-145 (TRIM): Atrium White OC-145 ADVANCE®, Semi-Gloss
Family Room Design Photos with Ceramic Floors and a Plaster Fireplace Surround
3
