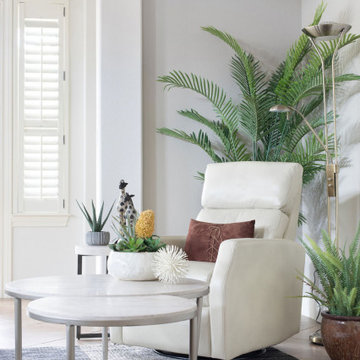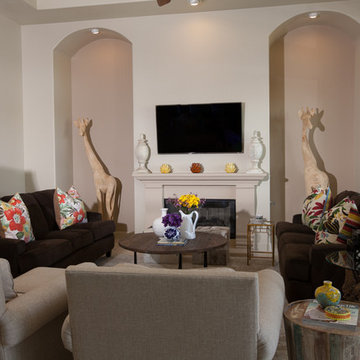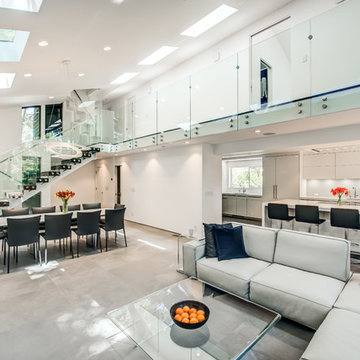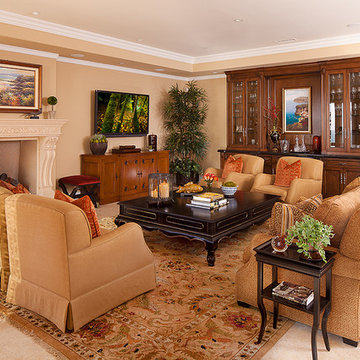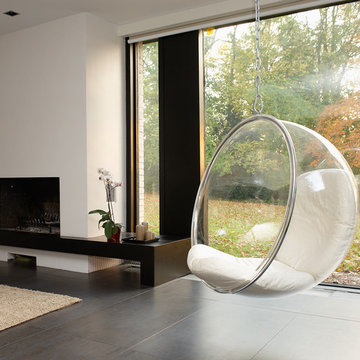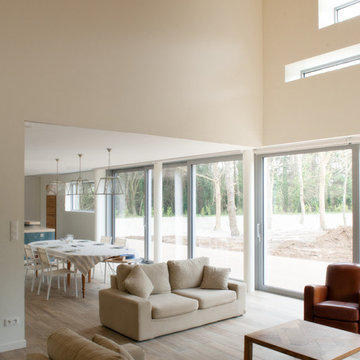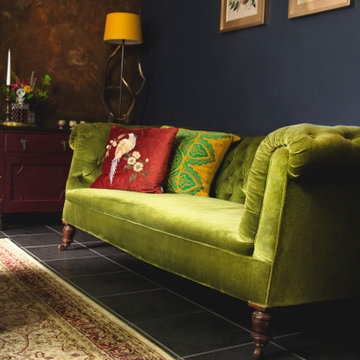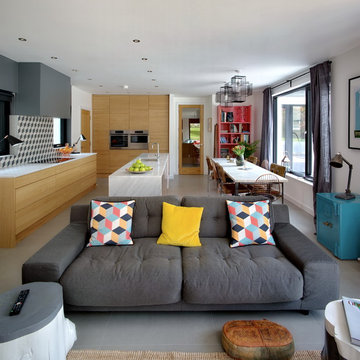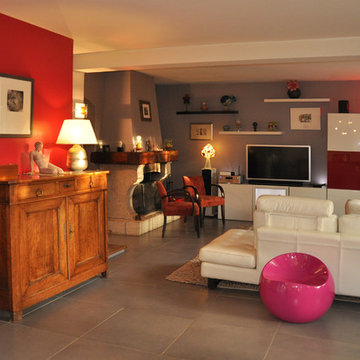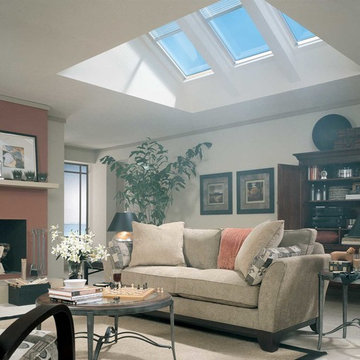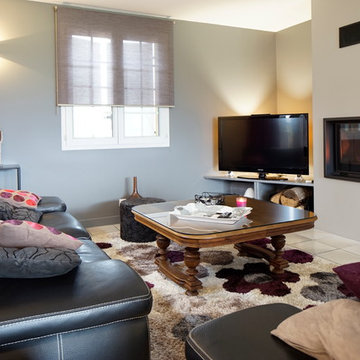Family Room Design Photos with Ceramic Floors and a Plaster Fireplace Surround
Refine by:
Budget
Sort by:Popular Today
61 - 80 of 229 photos
Item 1 of 3
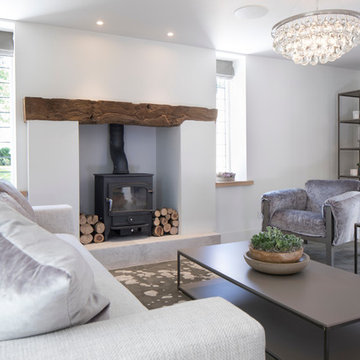
A once dark dated small room has now been transformed into a natural light filled space in this total home renovation. Working with Llama Architects and Llama Projects on the total renovation of this wonderfully located property. Opening up the existing ground floor and creating a new stunning entrance hallway allowed us to create a more open plan, beautifully natual light filled elegant Family / Morning Room near to the fabulous B3 Bulthaup newly installed kitchen. Working with the clients existing wood burner & art work we created a stylish cosy area with all new large format tiled flooring, plastered in fireplace, replacing the exposed brick and chunky oak window cills throughout. Stylish furniture and lighting design in calming soft colour tones to compliment the new interior scheme. This room now is a wonderfully functioning part of the homes newly renovated floor plan. A few Before images are at the end of the album.
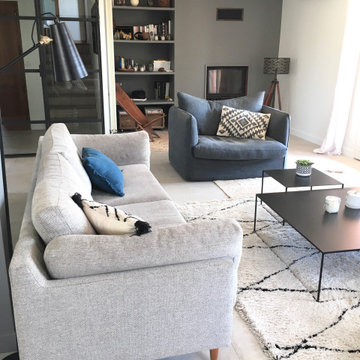
Décloisonner et agrandir la cuisine vers l'espace séjour et apporter plus de lumière dans l'entrée.
Dès l'entrée, l'installation de la verrière industrielle (dessinée et fabriquée sur mesure) à portes battantes a permis à la fois de gagner en lumière et d'agrandir visuellement l'espace.
Le bar de la cuisine, vestige de l'ancienne cloison, a été démoli pour donner la part belle à la nouvelle cuisine pensée comme un véritable lieu de vie où l'on mange, se réunit et ou même travaille.
Pour le sol et les murs, notre choix s'est porté sur l'utilisation de couleurs sobres comme le gris clair au sol, du blanc aux murs et fenêtres par endroits ré-haussés de gris plus soutenu.
Les matériaux de la cuisine entrent en harmonie avec les meubles en bois existants (façades noyer et un plan de travail blanc satiné).
Les lignes pures tout en modernité répondent aux nouvelles pièces plus contemporaines.
Le nouvel aménagement en fait un intérieur facile à vivre (à deux ou à plusieurs) à l'ambiance sobre et décontractée où se mêlent références ethniques et industrielles.
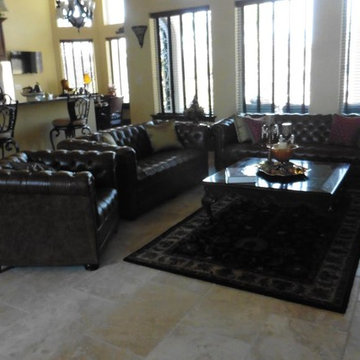
The open floor plan of this coastal Carolina home is inviting and classic. Lots of natural light and sunshine along with the yellow walls paint keep it clean an cozy.
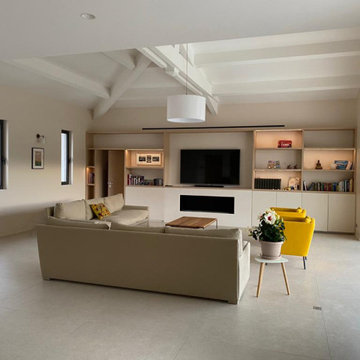
La cheminée et la télévision sont intégrés à la bibliothèque sur-mesure. Quelques niches sont éclairées par des LED intégrées au bois !
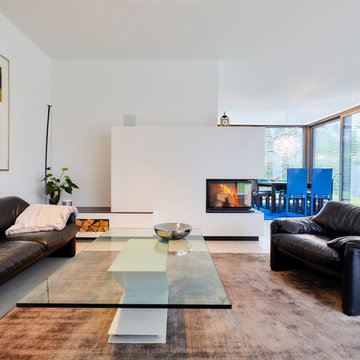
Das offene Wohnzimmer mit verschiedenen Sitzbereichen am Kamin oder direkt mit Blick in den Garten bietet viel Platz um Ruhe zu finden. Der Speicherkamin ist in der Gebäudemitte platziert, damit die Wärme den ganzen Tag in alle Richtungen strahlen kann. Der Ausblick in den Garten ist ohne Hindernisse möglich und kann Ebenerdig erreicht werden.
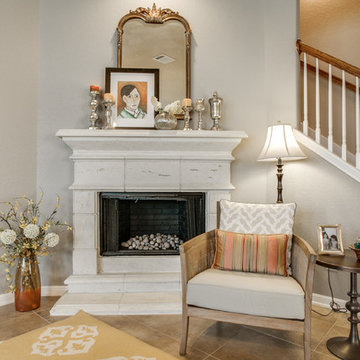
Shoot 2 Sell, Brian
How to go from a blank canvas to a Coastal Modern family room that is live-ably elegant for all to enjoy.
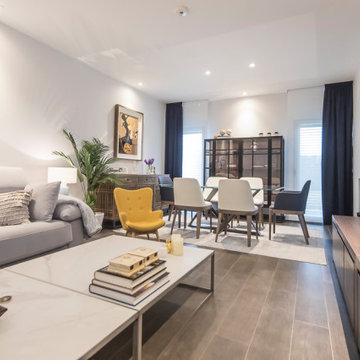
La iluminación es muy importante para crear calidez, escenas y decorar un espacio.
En este caso, redistribuimos los distintos puntos de luz del techo, para focalizar y orientar la luz, tanto por zonas como por elementos.
Esto nos permitió crear un espacio mas confortable en el que nuestros clientes pudieran elegir el volumen de luz o su necesidad.
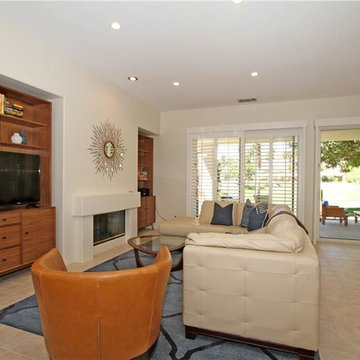
Custom walnut media cabinets and shelves, also featuring mid-century modern custom furniture.
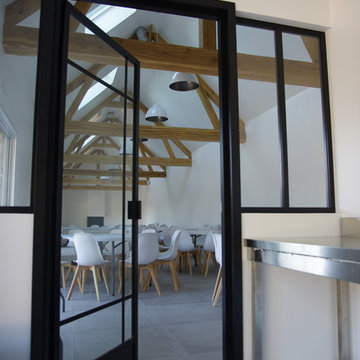
Vue de la salle depuis la cuisine
Les verrières laissent passer la lumière et le visuel
Family Room Design Photos with Ceramic Floors and a Plaster Fireplace Surround
4
