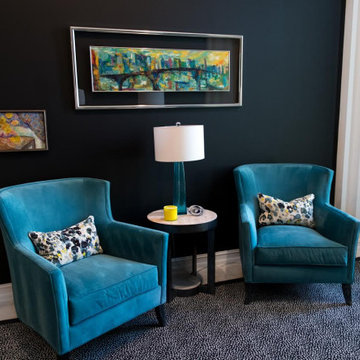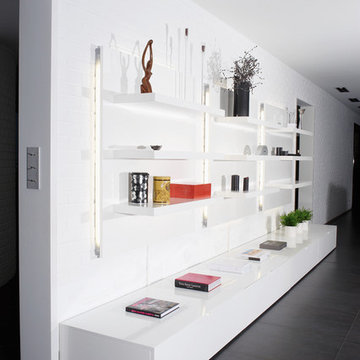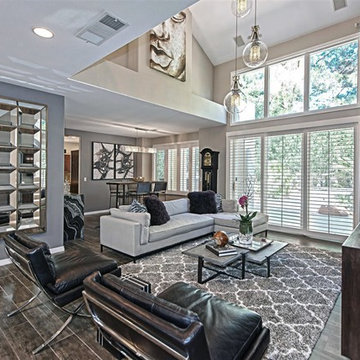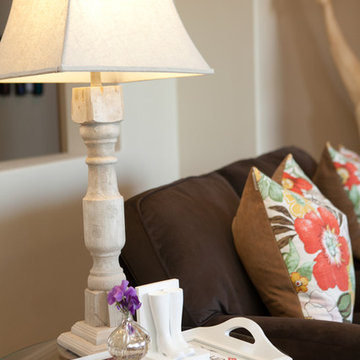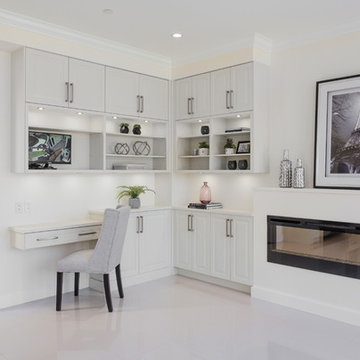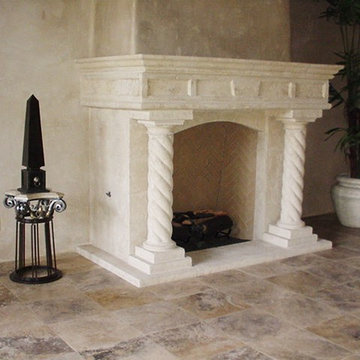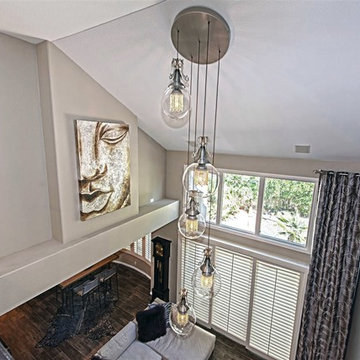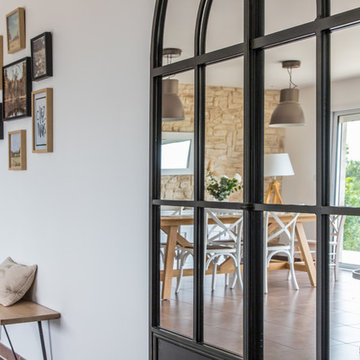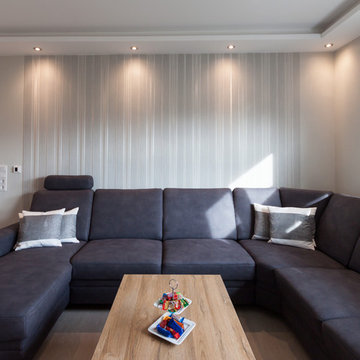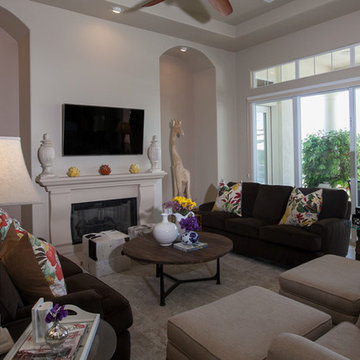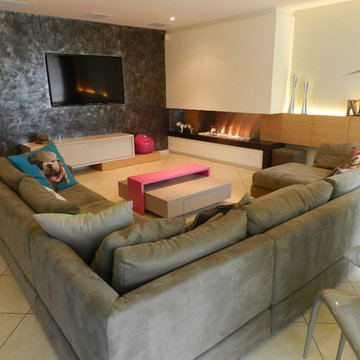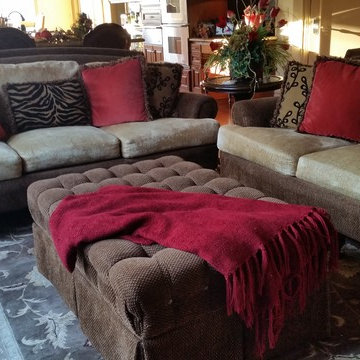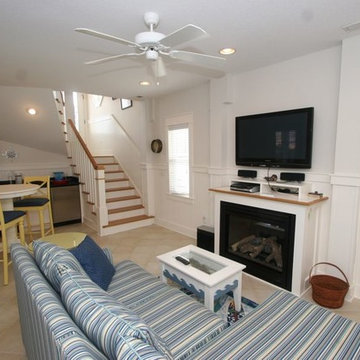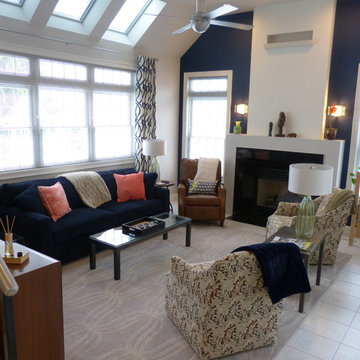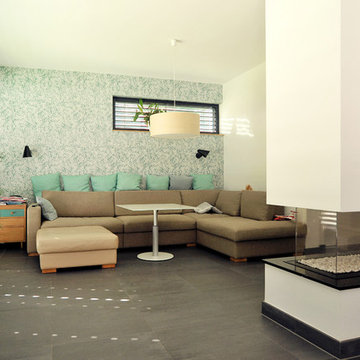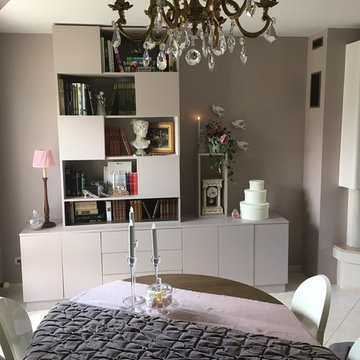Family Room Design Photos with Ceramic Floors and a Plaster Fireplace Surround
Refine by:
Budget
Sort by:Popular Today
81 - 100 of 229 photos
Item 1 of 3
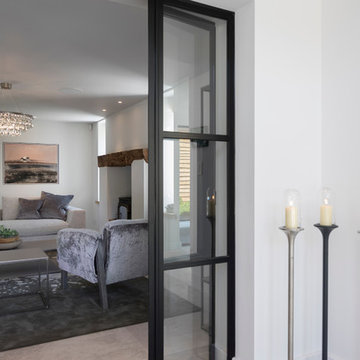
A once dark dated small room has now been transformed into a natural light filled space in this total home renovation. Working with Llama Architects and Llama Projects on the total renovation of this wonderfully located property. Opening up the existing ground floor and creating a new stunning entrance hallway allowed us to create a more open plan, beautifully natual light filled elegant Family / Morning Room near to the fabulous B3 Bulthaup newly installed kitchen. Working with the clients existing wood burner & art work we created a stylish cosy area with all new large format tiled flooring, plastered in fireplace, replacing the exposed brick and chunky oak window cills throughout. Stylish furniture and lighting design in calming soft colour tones to compliment the new interior scheme. This room now is a wonderfully functioning part of the homes newly renovated floor plan. A few Before images are at the end of the album.
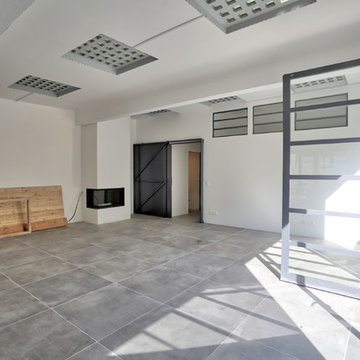
Le salon en attente d’emménagement. Les pavés de visible en plafond ont été restaurés. La porte coulissante métallique vers la chambre d'amis, également restaurée et modifiée pour repose. Les 3 ensembles vitrés en imposte récupérés lors de la démolition à l'étage pour repose dans la chambre d'amis. LA porte acier vers la terrasse a été restaurée et ses vitrés remplacés par des double vitrages.
Photographe: Perrier Li
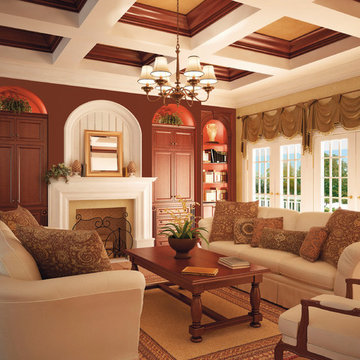
Great Room. The Sater Design Collection's luxury, farmhouse "Lexington" (Plan #7065). saterdesign.com
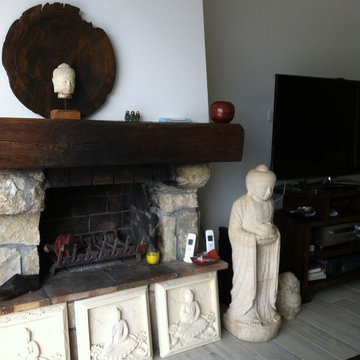
Il ne reste de l'ancienne villa, que le toit, les arcades et la cheminée !
La poutre transversale et les pierres de la cheminée ont été conservées et restaurées - Le crépit à été recouvert dans un esprit plus contemporain - Le conduit et le foyer ont été mis aux normes et assortis d'une ventilation qui n'existait pas !
Family Room Design Photos with Ceramic Floors and a Plaster Fireplace Surround
5
