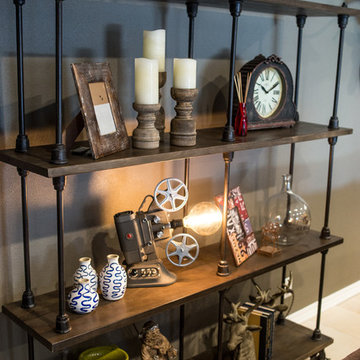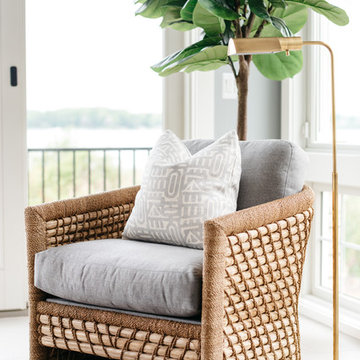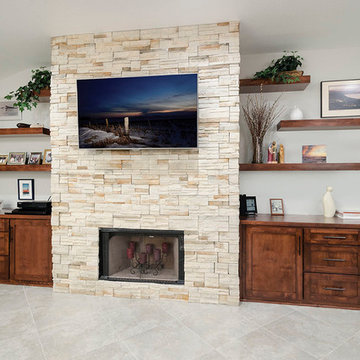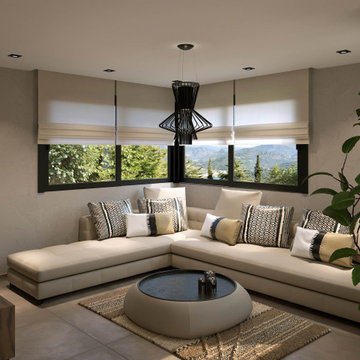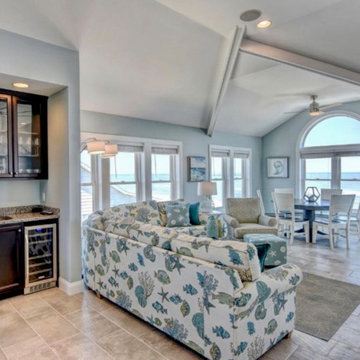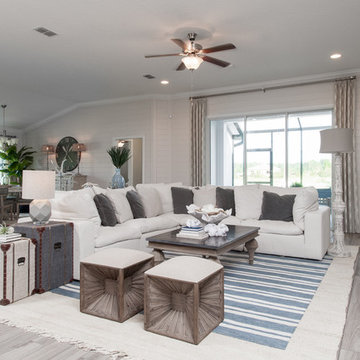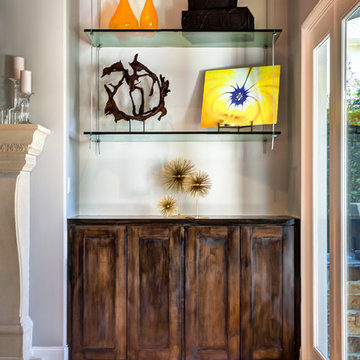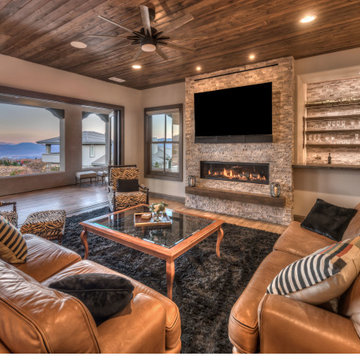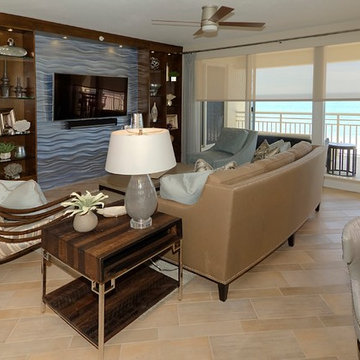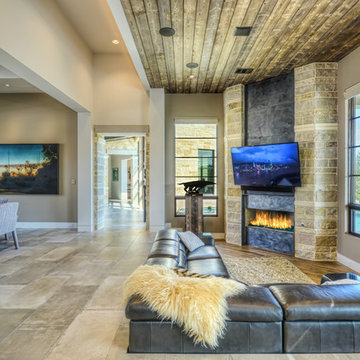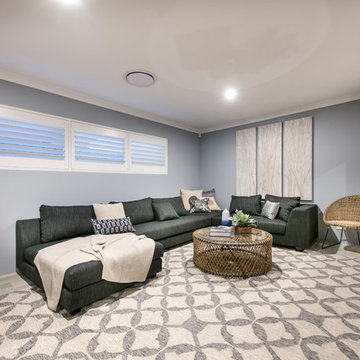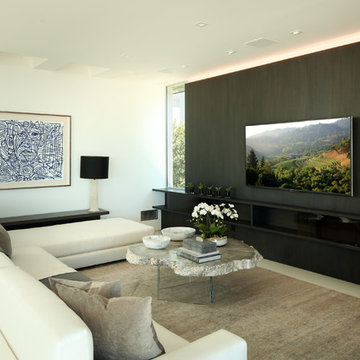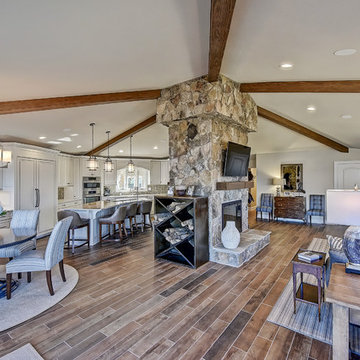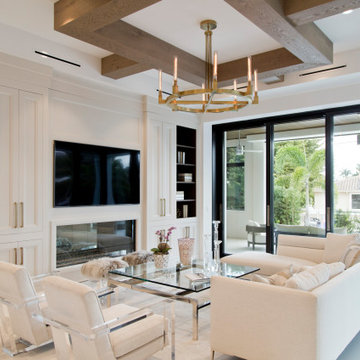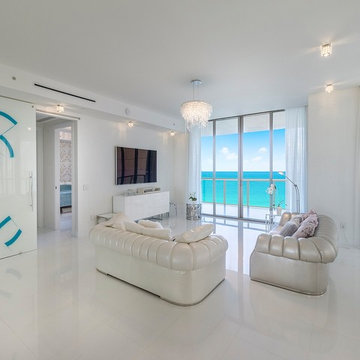Family Room Design Photos with Ceramic Floors and a Wall-mounted TV
Refine by:
Budget
Sort by:Popular Today
141 - 160 of 1,771 photos
Item 1 of 3
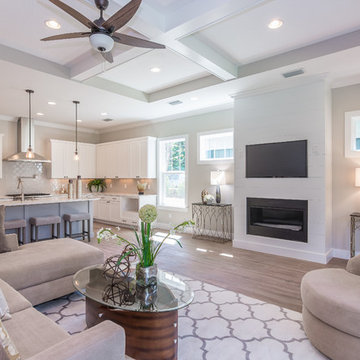
Exposed beams and a ship lap fireplace add to the modern farmhouse feel of the home.
Photography and Staging by Interior Decor by Maggie LLC.
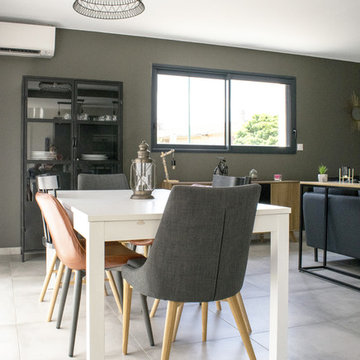
Aménagement & Décoration d'une maison neuve dans un style moderne et indus, touche de couleur kaki
cuisine ouverte
carrelage effet béton
ambiance chaleureuse et élégante par les touches de doré sur les accessoires
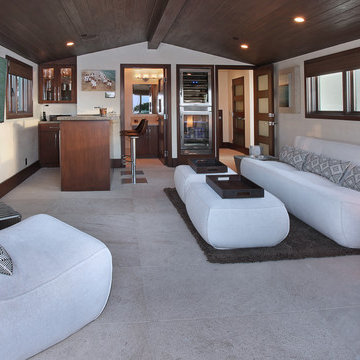
Designed By: Richard Bustos Photos By: Jeri Koegel
Ron and Kathy Chaisson have lived in many homes throughout Orange County, including three homes on the Balboa Peninsula and one at Pelican Crest. But when the “kind of retired” couple, as they describe their current status, decided to finally build their ultimate dream house in the flower streets of Corona del Mar, they opted not to skimp on the amenities. “We wanted this house to have the features of a resort,” says Ron. “So we designed it to have a pool on the roof, five patios, a spa, a gym, water walls in the courtyard, fire-pits and steam showers.”
To bring that five-star level of luxury to their newly constructed home, the couple enlisted Orange County’s top talent, including our very own rock star design consultant Richard Bustos, who worked alongside interior designer Trish Steel and Patterson Custom Homes as well as Brandon Architects. Together the team created a 4,500 square-foot, five-bedroom, seven-and-a-half-bathroom contemporary house where R&R get top billing in almost every room. Two stories tall and with lots of open spaces, it manages to feel spacious despite its narrow location. And from its third floor patio, it boasts panoramic ocean views.
“Overall we wanted this to be contemporary, but we also wanted it to feel warm,” says Ron. Key to creating that look was Richard, who selected the primary pieces from our extensive portfolio of top-quality furnishings. Richard also focused on clean lines and neutral colors to achieve the couple’s modern aesthetic, while allowing both the home’s gorgeous views and Kathy’s art to take center stage.
As for that mahogany-lined elevator? “It’s a requirement,” states Ron. “With three levels, and lots of entertaining, we need that elevator for keeping the bar stocked up at the cabana, and for our big barbecue parties.” He adds, “my wife wears high heels a lot of the time, so riding the elevator instead of taking the stairs makes life that much better for her.”
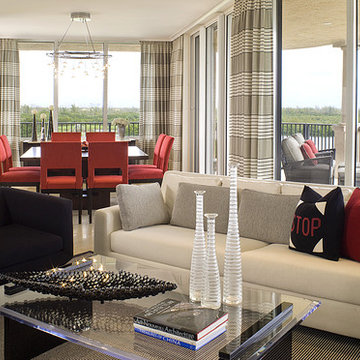
striped draperies
striped sisal rug
acrylic cocktail table
red ultrasuede dining chairs
contemporary chandelier
Black tweed swivel chairs
Swivel chairs with stainless base
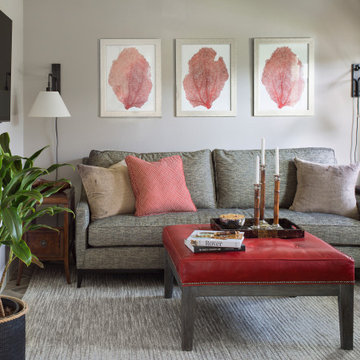
Shots of red punch up the style in this neutral space. A tufted red leather ottoman pairs with the track arm sofa in a textured warm gray fabric to create a masculine vibe . The chunky wool area rug softens the tile floor and sound proof insulation keeps the noise down when the room is being used for gaming. A pair of side tables have deep drawers to store controllers and headsets for gaming. Oversized wall mounted swing arm lamps add an industrial vibe.
Family Room Design Photos with Ceramic Floors and a Wall-mounted TV
8
