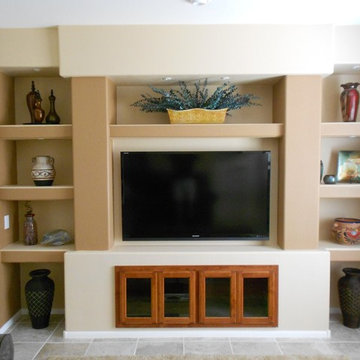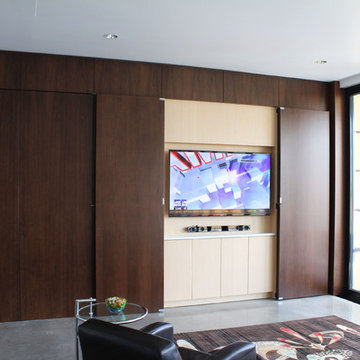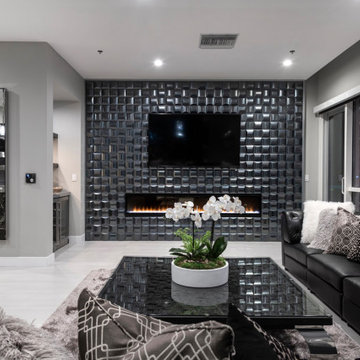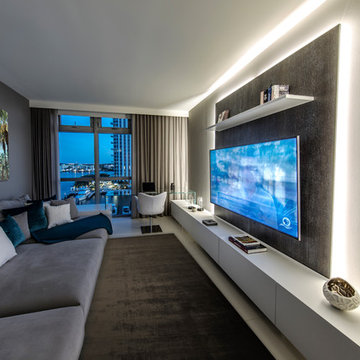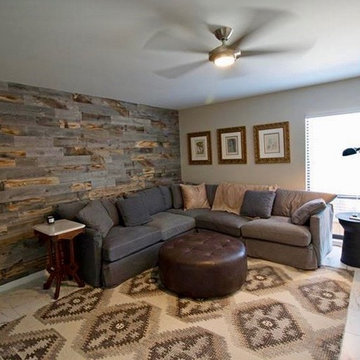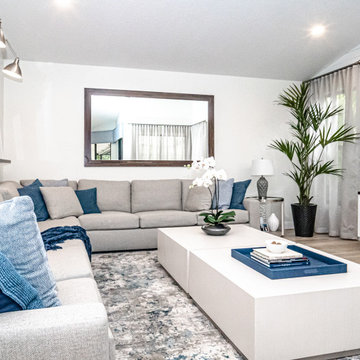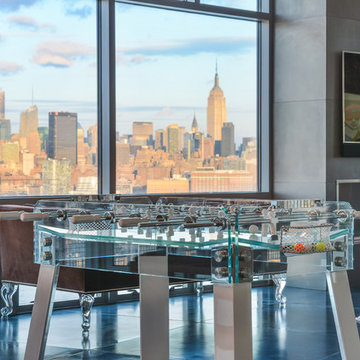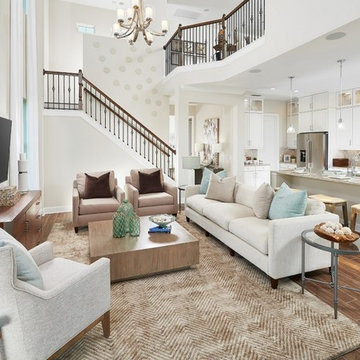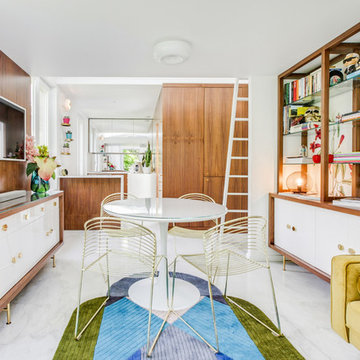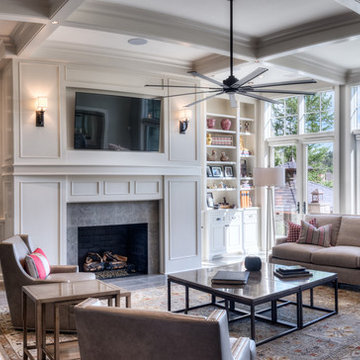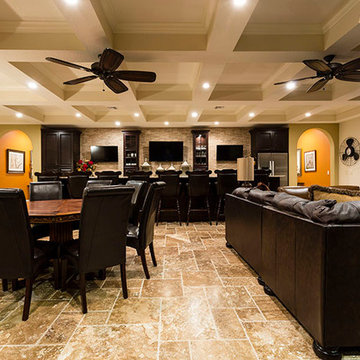Family Room Design Photos with Ceramic Floors and a Wall-mounted TV
Refine by:
Budget
Sort by:Popular Today
161 - 180 of 1,771 photos
Item 1 of 3
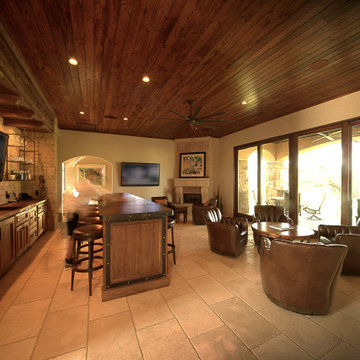
The Pool Box sites a small secondary residence and pool alongside an existing residence, set in a rolling Hill Country community. The project includes design for the structure, pool, and landscape - combined into a sequence of spaces of soft native planting, painted Texas daylight, and timeless materials. A careful entry carries one from a quiet landscape, stepping down into an entertainment room. Large glass doors open into a sculptural pool.
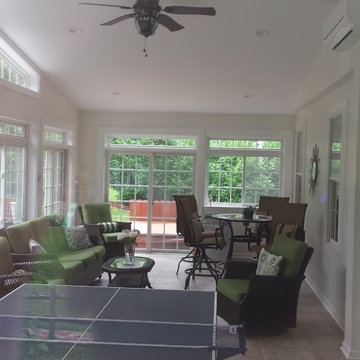
Windows make the room, but the entrance into the hot tub is directly across. the ductless heat system is above right and hardly noticeable.
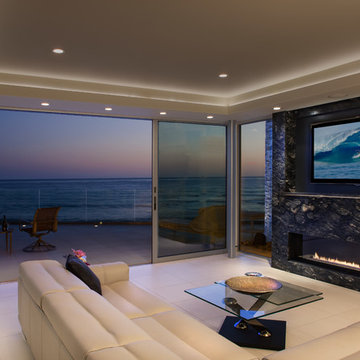
From the huge Fleetwood sliding doors, to the consistent tiling, the home is designed to maximize San Diego’s wonderful climate via indoor-outdoor living spaces.
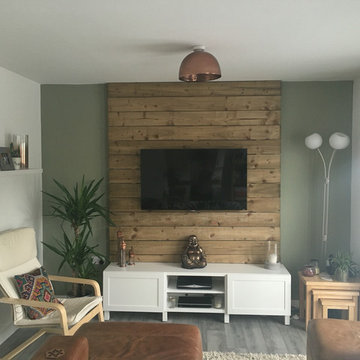
Thsi was a refit project which we removed sections of the existing wall to install our InvizAudio Speakerless Audio System
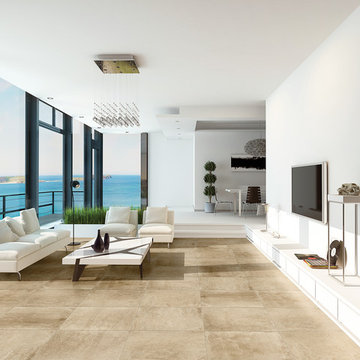
SUMMERVILLE | Photo features Cafe Au Lait in 20x20 | Also available in 12x24 and 18x36
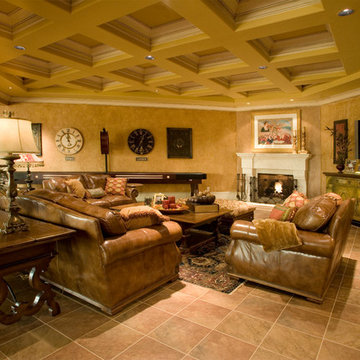
Leisure Room of The Sater Design Collection's Tuscan, Luxury Home Plan - "Villa Sabina" (Plan #8086). saterdesign.com
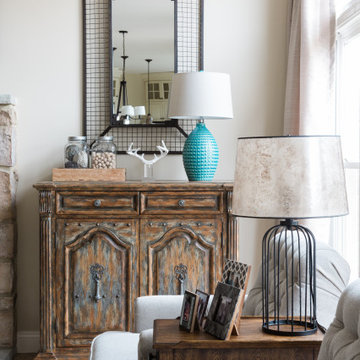
The homeowners recently moved from California and wanted a “modern farmhouse” with lots of metal and aged wood that was timeless, casual and comfortable to match their down-to-Earth, fun-loving personalities. They wanted to enjoy this home themselves and also successfully entertain other business executives on a larger scale. We added furnishings, rugs, lighting and accessories to complete the foyer, living room, family room and a few small updates to the dining room of this new-to-them home.
All interior elements designed and specified by A.HICKMAN Design. Photography by Angela Newton Roy (website: http://angelanewtonroy.com)
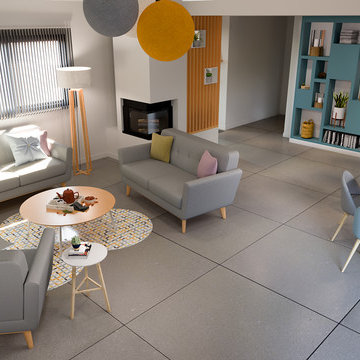
Harmonisation de l'espace et création d'une ambiance chaleureuse avec 3 espaces définis : salon / salle-à-manger / bureau.
Réalisation du rendu en photo-réaliste par vizstation.
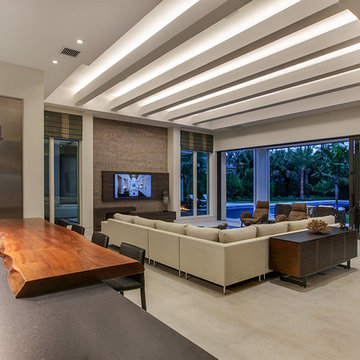
This contemporary home in Jupiter, FL combines clean lines and smooth textures to create a sleek space while incorporate modern accents. The modern detail in the home make the space a sophisticated retreat. With modern floating stairs, bold area rugs, and modern artwork, this home makes a statement.
Family Room Design Photos with Ceramic Floors and a Wall-mounted TV
9
