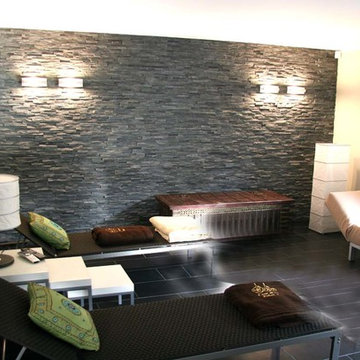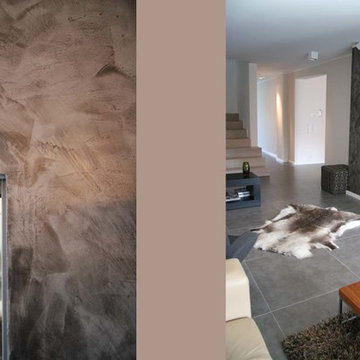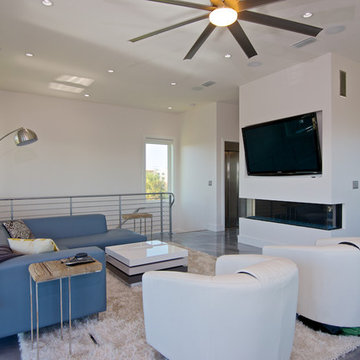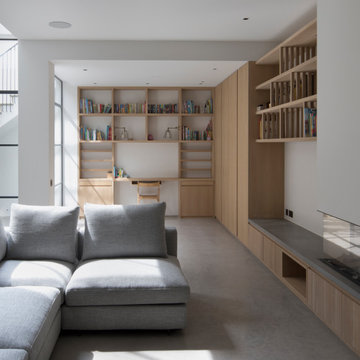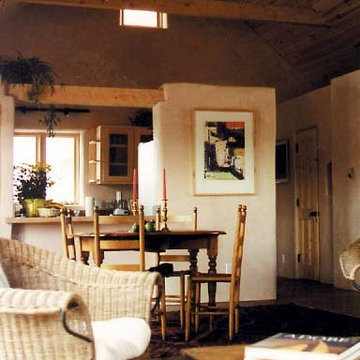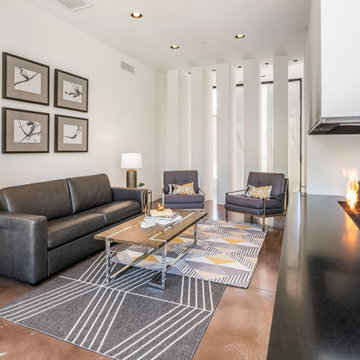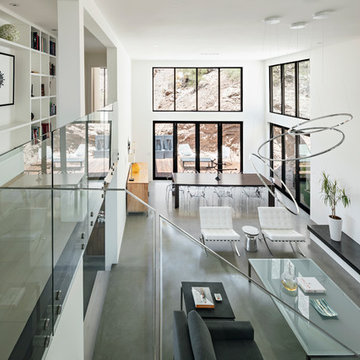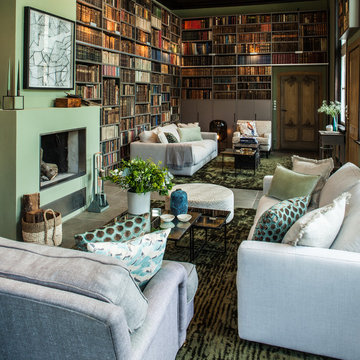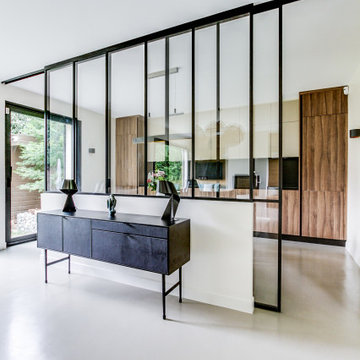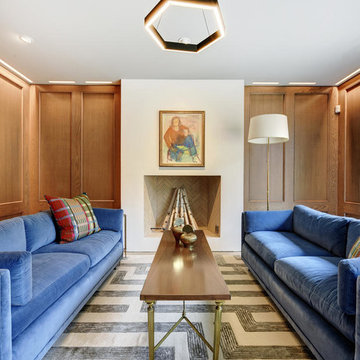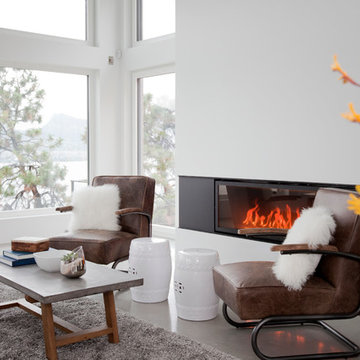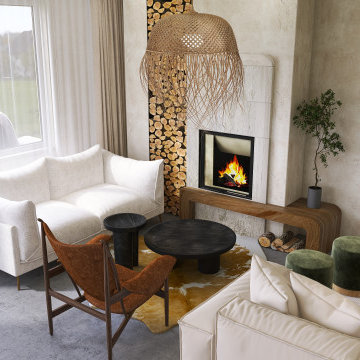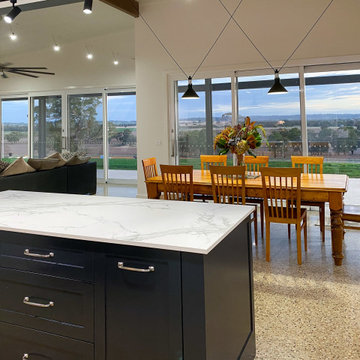Family Room Design Photos with Concrete Floors and a Plaster Fireplace Surround
Refine by:
Budget
Sort by:Popular Today
121 - 140 of 150 photos
Item 1 of 3
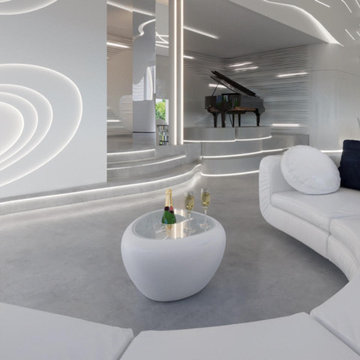
Offenes Wohnzimmer mit Pianobar auf einer Empore. Alle Lichter sind als RGB-LED ausgeführt und über KNX geschaltet. Die Steuerung von Kamin, Multiroom Audio- und Video, Beleuchtung, Beschattung und Heizung ist über Control4 realisiert. Der Flügel verfügt ist über einen Audio-Rückkanal in das Multiroom-System eingebunden, so dass die Musik des Spielers im ganzen Haus gehört werden kann.
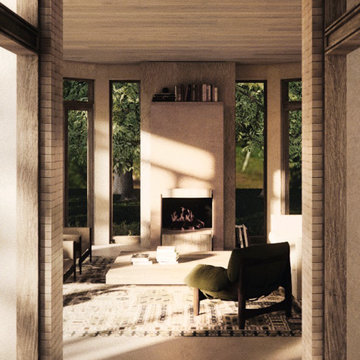
The family room/ sunroom features a delicate mix of modern and craftsman style. With the focus on landscape and lake views, we created a space that blends seamlessly into the verdant surrounding and exudes the warmth inviting for complete relaxation.
The design reinterprets craftsman style details of the main cottage into a more modern approach with intricate tile layouts and wood inserts, highlighting the natural wood ceiling beam details.
The fireplace creates a focal gathering point for the family surrounded by views on both sides. We have sourced furniture from antique dealers and local artisans to create a mix of modern and refined, old and new. Featuring tapestry rug by Märta Måås-Fjetterström, belgian sofa and client’s favorite Mole armchair by Sergio Rodriguez.
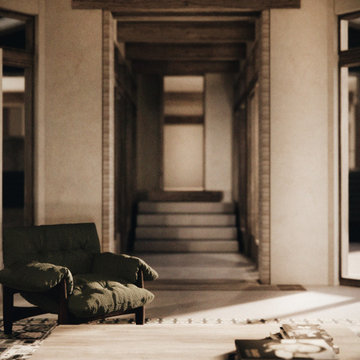
The family room/ sunroom features a delicate mix of modern and craftsman style. With the focus on landscape and lake views, we created a space that blends seamlessly into the verdant surrounding and exudes the warmth inviting for complete relaxation.
The design reinterprets craftsman style details of the main cottage into a more modern approach with intricate tile layouts and wood inserts, highlighting the natural wood ceiling beam details.
The fireplace creates a focal gathering point for the family surrounded by views on both sides. We have sourced furniture from antique dealers and local artisans to create a mix of modern and refined, old and new. Featuring tapestry rug by Märta Måås-Fjetterström, belgian sofa and client’s favorite Mole armchair by Sergio Rodriguez.
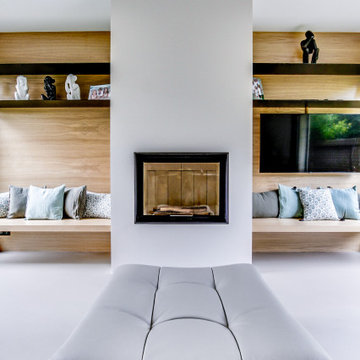
Habillage côtés cheminée en bois avec 2 étagères sen acier suspenduesRéalisation de 2 bancs suspendus
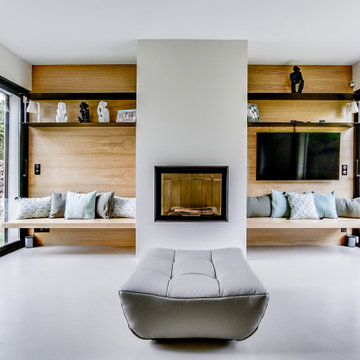
Habillage côtés cheminée en bois avec 2 étagères sen acier suspendues Réalisation de 2 bancs suspendus
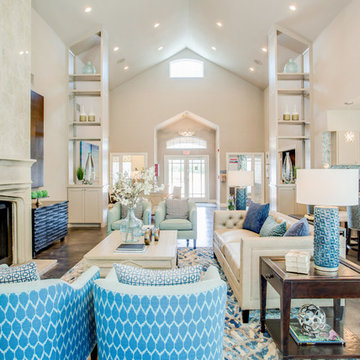
This community room has the perfect balance of blues and natural shades. The leather tufted chesterfield sofa was the perfect statement piece to build the design around. Lance Selgo
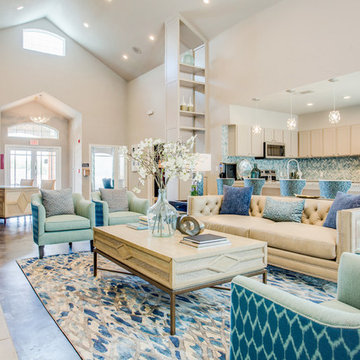
This community room has the perfect balance of blues and natural shades. The leather tufted chesterfield sofa was the perfect statement piece to build the design around. Lance Selgo
Family Room Design Photos with Concrete Floors and a Plaster Fireplace Surround
7
