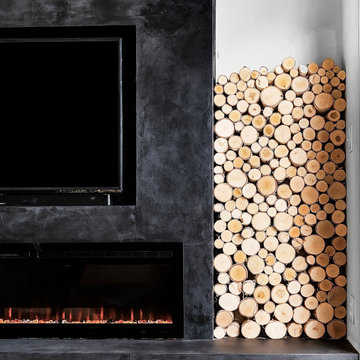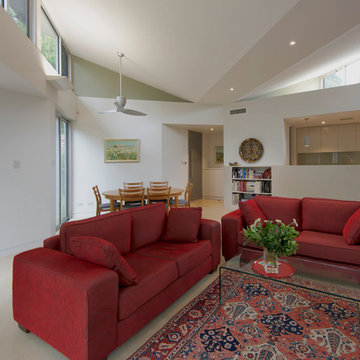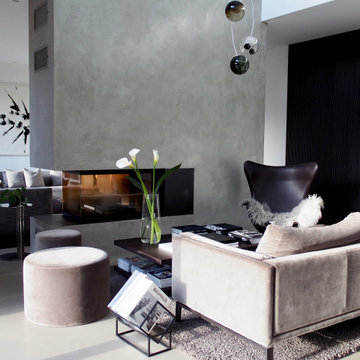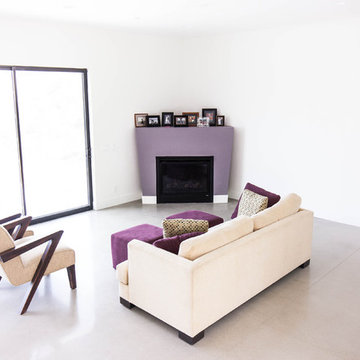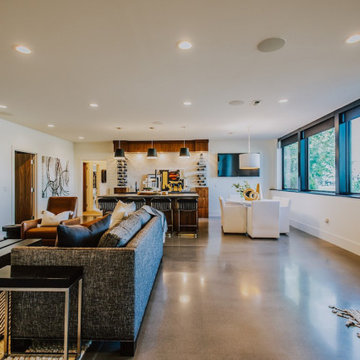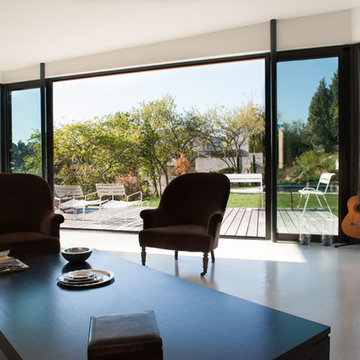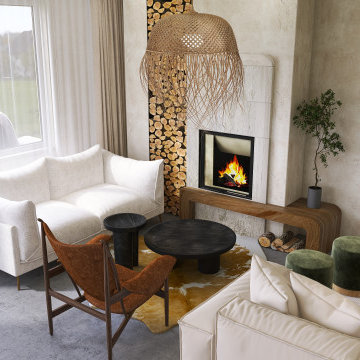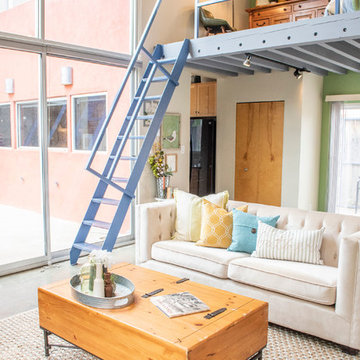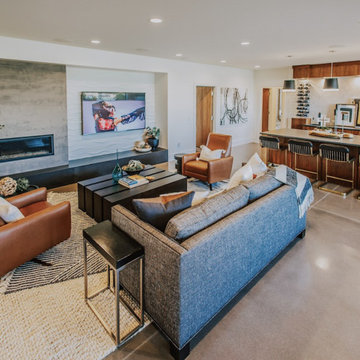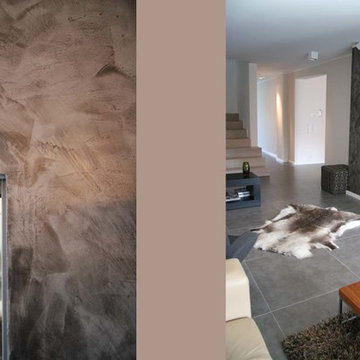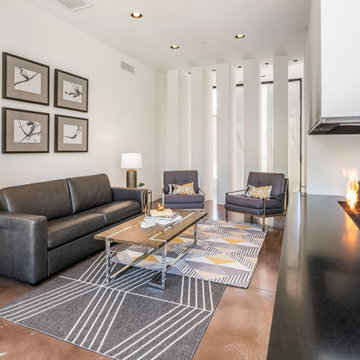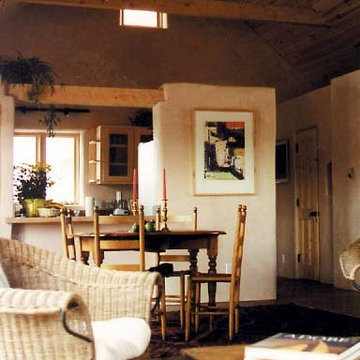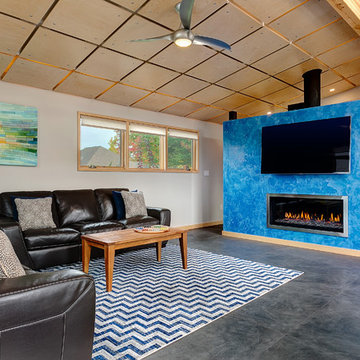Family Room Design Photos with Concrete Floors and a Plaster Fireplace Surround
Refine by:
Budget
Sort by:Popular Today
101 - 120 of 150 photos
Item 1 of 3
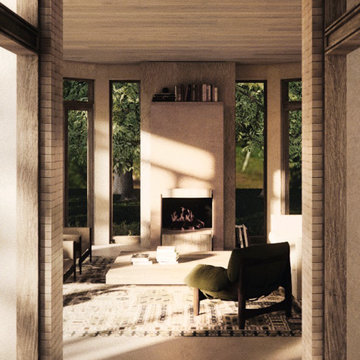
The family room/ sunroom features a delicate mix of modern and craftsman style. With the focus on landscape and lake views, we created a space that blends seamlessly into the verdant surrounding and exudes the warmth inviting for complete relaxation.
The design reinterprets craftsman style details of the main cottage into a more modern approach with intricate tile layouts and wood inserts, highlighting the natural wood ceiling beam details.
The fireplace creates a focal gathering point for the family surrounded by views on both sides. We have sourced furniture from antique dealers and local artisans to create a mix of modern and refined, old and new. Featuring tapestry rug by Märta Måås-Fjetterström, belgian sofa and client’s favorite Mole armchair by Sergio Rodriguez.
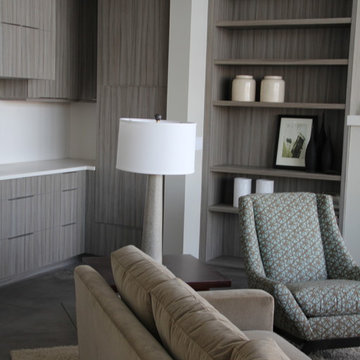
on the lower level we designed a party kitchen and bookcase
Kevin Kurbs Photography
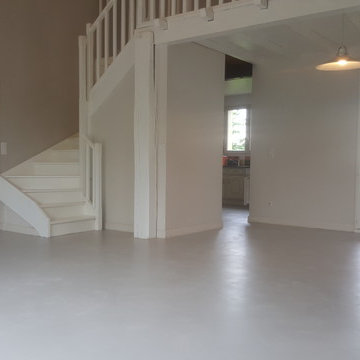
En réalisant un béton ciré dans un très clair et peu nuancé, on retrouve tout l'espace mis en valeur.
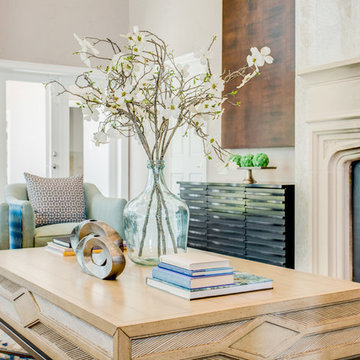
This multi-family community room features two arm chairs for added seating, with statement florals as the focal point. Lance Selgo
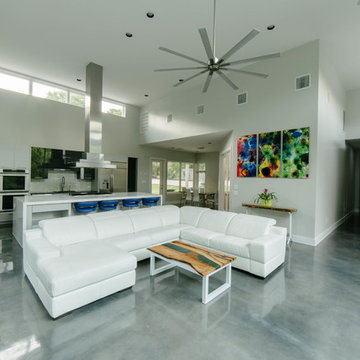
designed by oscar e flores design studio
photos by adrian rene garcia
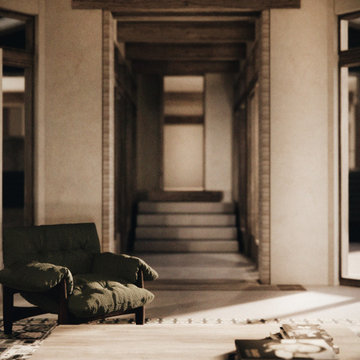
The family room/ sunroom features a delicate mix of modern and craftsman style. With the focus on landscape and lake views, we created a space that blends seamlessly into the verdant surrounding and exudes the warmth inviting for complete relaxation.
The design reinterprets craftsman style details of the main cottage into a more modern approach with intricate tile layouts and wood inserts, highlighting the natural wood ceiling beam details.
The fireplace creates a focal gathering point for the family surrounded by views on both sides. We have sourced furniture from antique dealers and local artisans to create a mix of modern and refined, old and new. Featuring tapestry rug by Märta Måås-Fjetterström, belgian sofa and client’s favorite Mole armchair by Sergio Rodriguez.

Mit dem Anspruch unter Berücksichtigung aller Anforderungen der Bauherren die beste Wohnplanung für das vorhandene Grundstück und die örtliche Umgebung zu erstellen, entstand ein einzigartiges Gebäude.
Drei klar ablesbare Baukörper verbinden sich in einem mittigen Erschließungskern, schaffen Blickbezüge zwischen den einzelnen Funktionsbereichen und erzeugen dennoch ein hohes Maß an Privatsphäre.
Die Kombination aus Massivholzelementen, Stahlbeton und Glas verbindet sich dabei zu einer wirtschaftlichen Hybridlösung mit größtmöglichem Gestaltungsspielraum.
Family Room Design Photos with Concrete Floors and a Plaster Fireplace Surround
6
