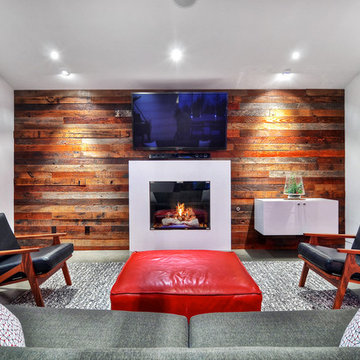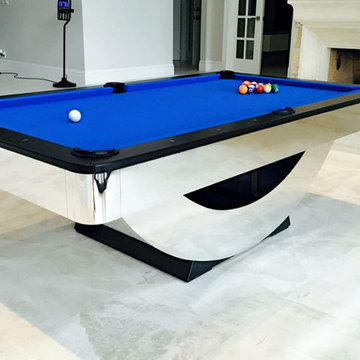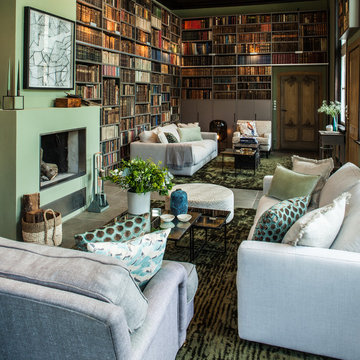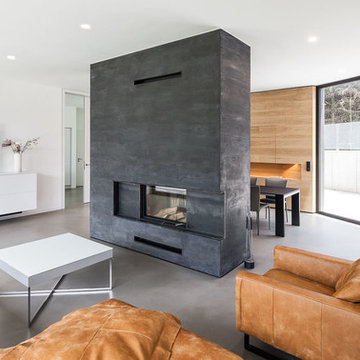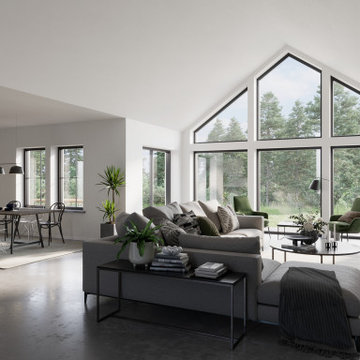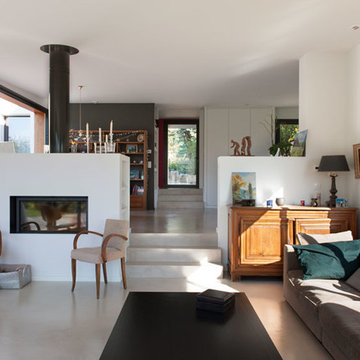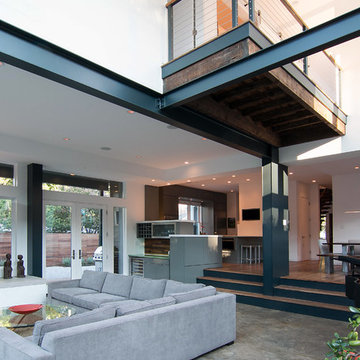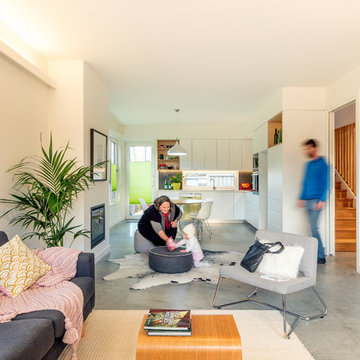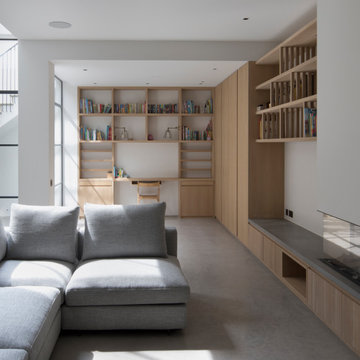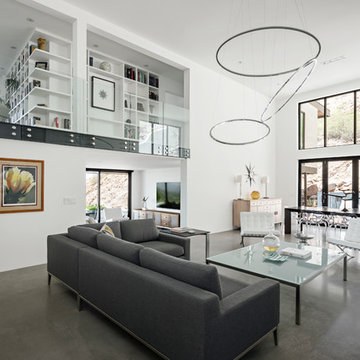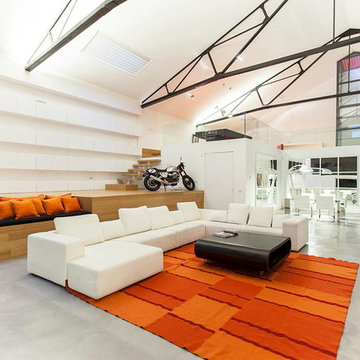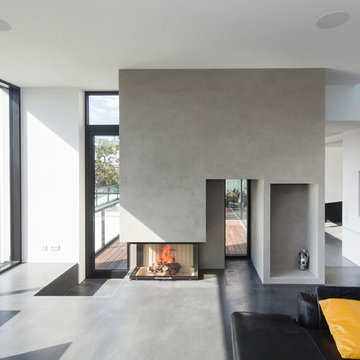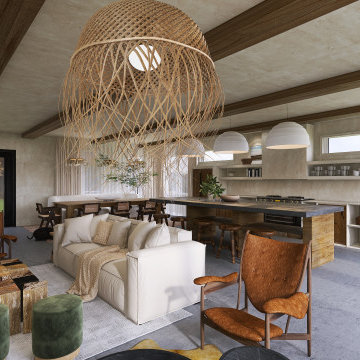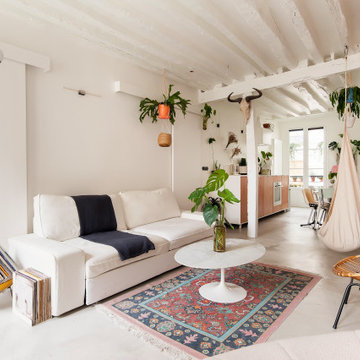Family Room Design Photos with Concrete Floors and a Plaster Fireplace Surround
Refine by:
Budget
Sort by:Popular Today
21 - 40 of 150 photos
Item 1 of 3
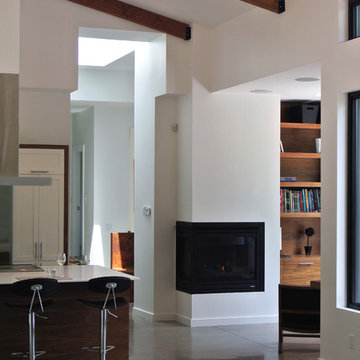
This house is set on a sunny natural plateau, sheltered from the wind and enjoys magnificent views of Sutton Mounts and Echo. The layout of the house integrates harmoniously with the surrounding forest, opening to nature through large expanses of glass and terraces that connect the living spaces to the forest. A long roof shelters the house, its deep eaves acting as a sunshade and defining protected outside spaces. The wide south and east terraces, close to ground level, bring the house into contact with its site and enjoy lots of sunshine. A screen porch is strategically located to avoid blocking the primary views and provides access to the forest. The living living spaces are arranged in an open layout under a ceiling ceiling that reaches 12 feet in height, yet more intimate spaces such as the fireplace alcove modulate the spaces between the higher volumes. The construction will achieve Novoclimat certification and integrates among other things a radiant floor fed by a geothermal heating system. This project was completed in collaboration with engineers and Construction Boivin.
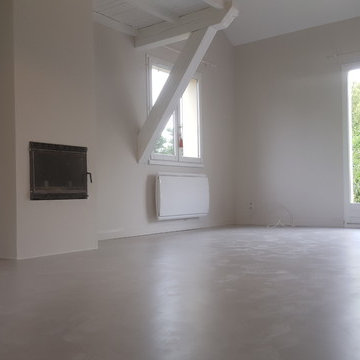
En réalisant un béton ciré dans un très clair et peu nuancé, on retrouve tout l'espace mis en valeur.
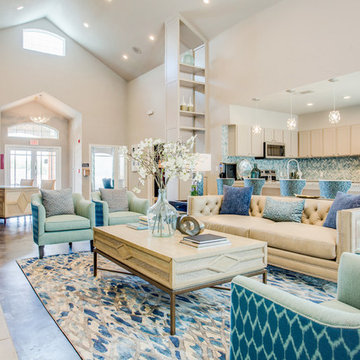
This community room has the perfect balance of blues and natural shades. The leather tufted chesterfield sofa was the perfect statement piece to build the design around. Lance Selgo
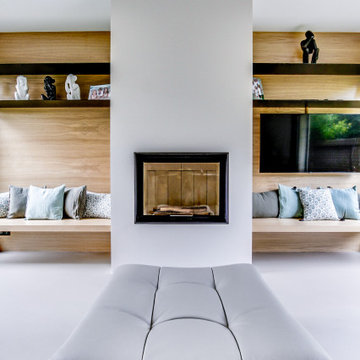
Habillage côtés cheminée en bois avec 2 étagères sen acier suspenduesRéalisation de 2 bancs suspendus
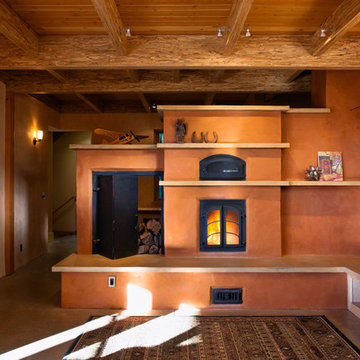
At the far end of the great room sits the hearth, with built-in seating. Plaster walls and the exposed wood ceiling add texture and warmth to the open space.
Photography ©Edward Caldwell
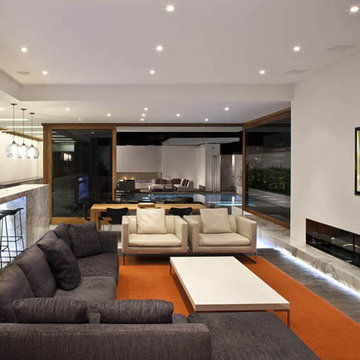
Living room looking out toward pool and outdoor living room
Photo credit - Larry Falke
Family Room Design Photos with Concrete Floors and a Plaster Fireplace Surround
2
