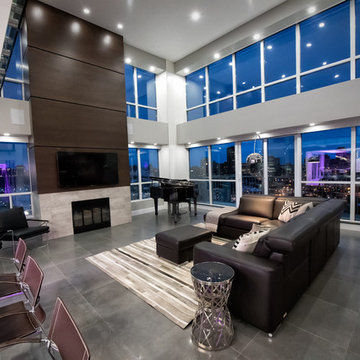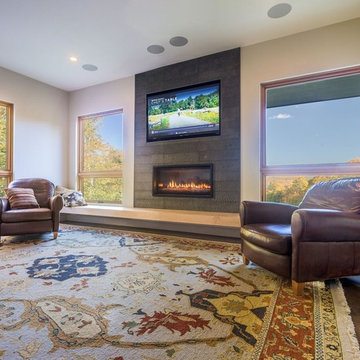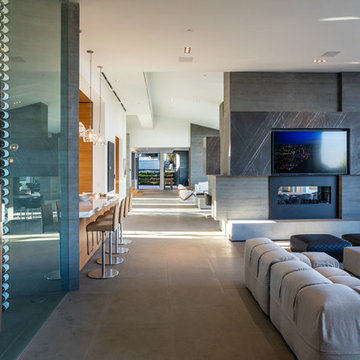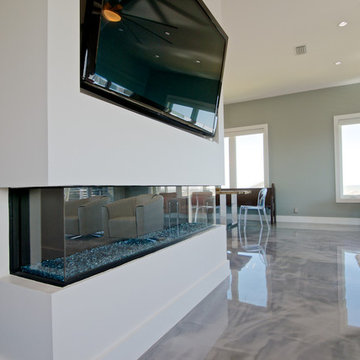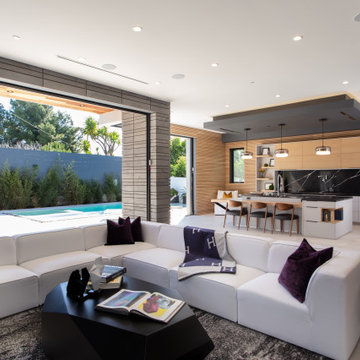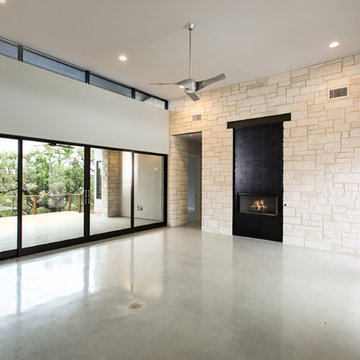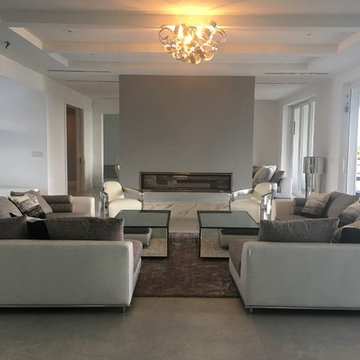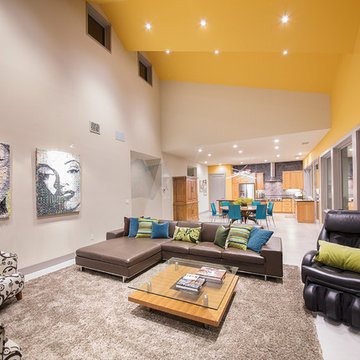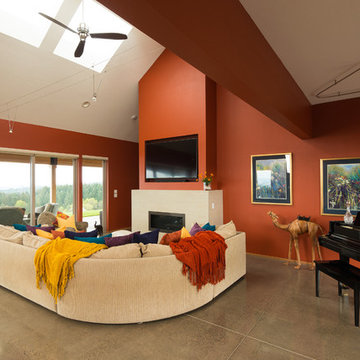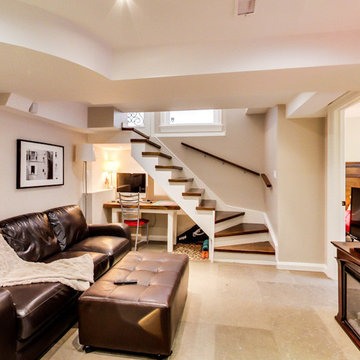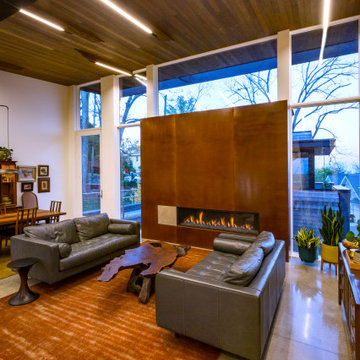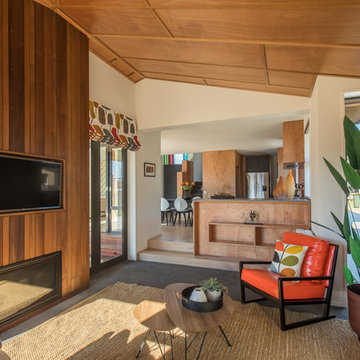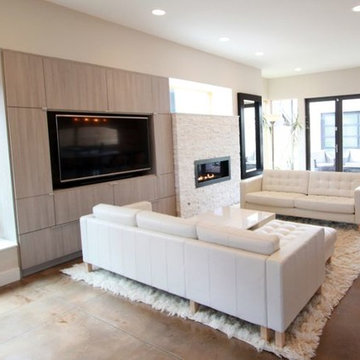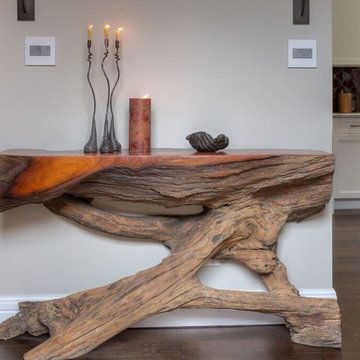Family Room Design Photos with Concrete Floors and a Ribbon Fireplace
Refine by:
Budget
Sort by:Popular Today
61 - 80 of 196 photos
Item 1 of 3
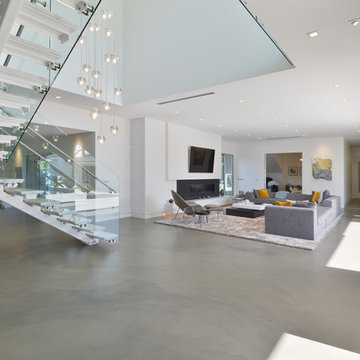
Modern design by Alberto Juarez and Darin Radac of Novum Architecture in Los Angeles.
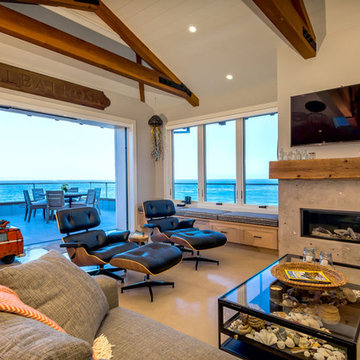
Built in rift cut white oak window seat/bench, custom colored and site poured fireplace surround, exposed cedar trusses with exposed architectural Simpson hardware, reclaimed oak mantle, Weiland pocketed sliding door in open position, integral color concrete floor with raidant heating.
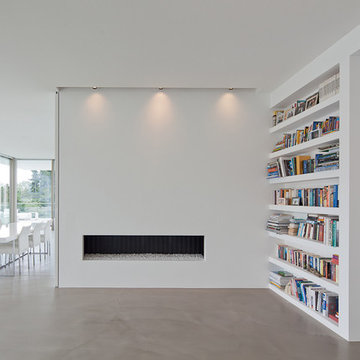
Photographer: Jose Campos - arqf.net, Architektubüro Philipp: philipparchitekten.de
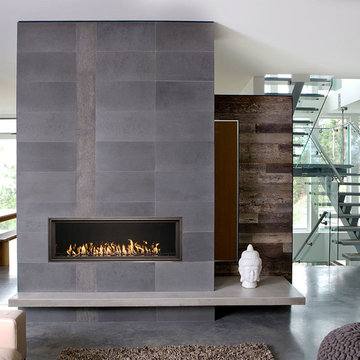
Town & Country re-defines the wide screen category of fireplaces with this breathtaking view of deep, generous flame. The Wide Screen WS54 makes a statement in the largest rooms, with the look of a custom fireplace.
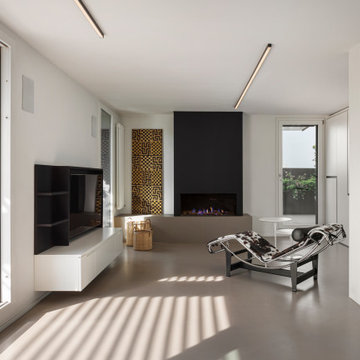
piano attico con grande terrazzo se 3 lati.
Vista della zona salotto con camino a gas rivestito in lamiera.
Resina Kerakoll 06 a terra
Chaise lounge di Le corbusier in primo piano.
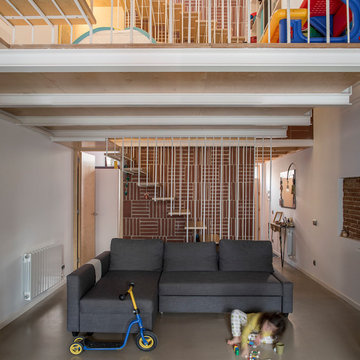
Reconversión de taller de un herrero en barrio industrial en vivienda unifamiliar.
Sala de estar . Escalera . Sala de juegos
©Flavio Coddou
Family Room Design Photos with Concrete Floors and a Ribbon Fireplace
4
