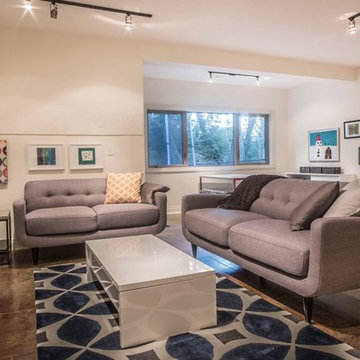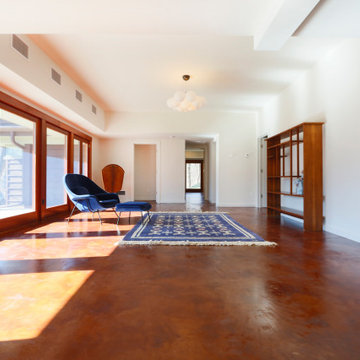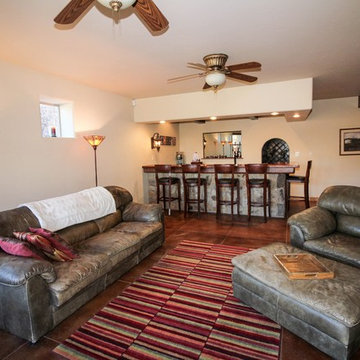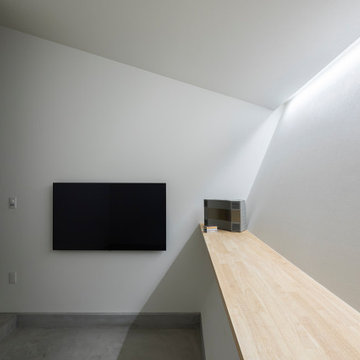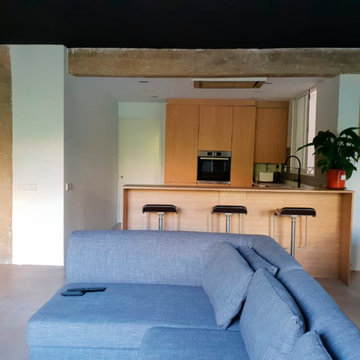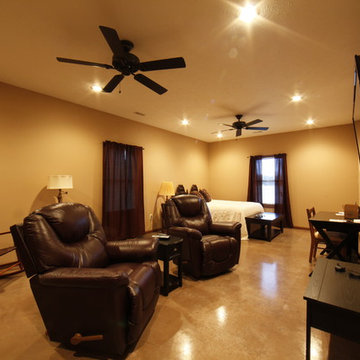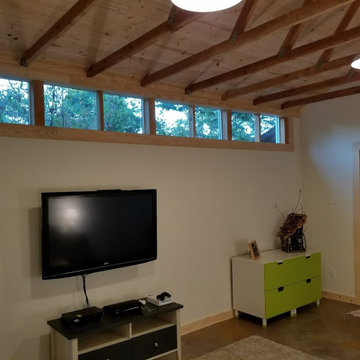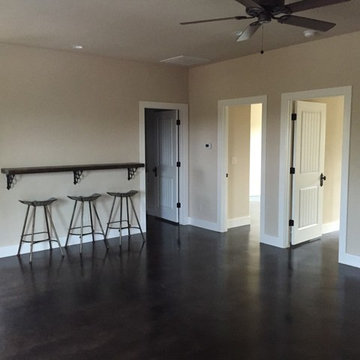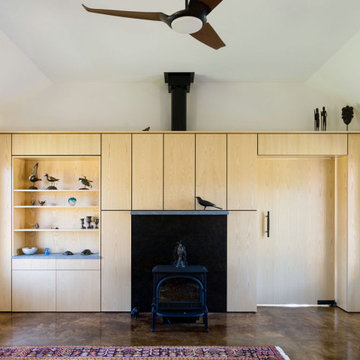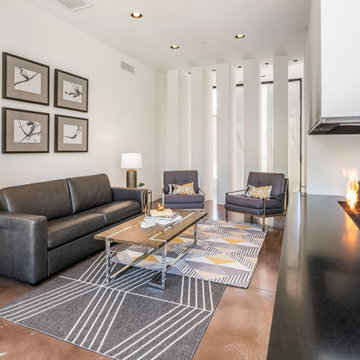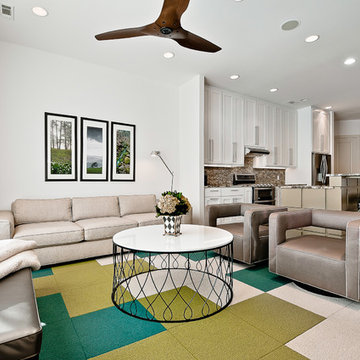Family Room Design Photos with Concrete Floors and Brown Floor
Refine by:
Budget
Sort by:Popular Today
161 - 180 of 229 photos
Item 1 of 3
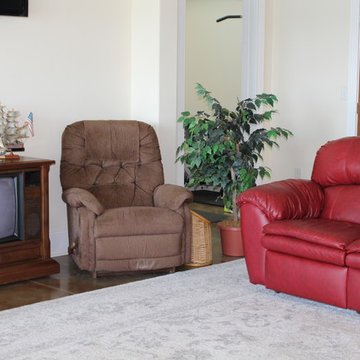
The family room in the basement. All kinds of natural light and a relaxing space to enjoy.
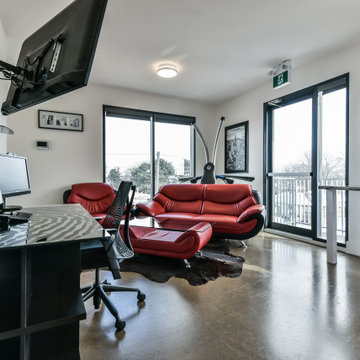
Caretaker suite in a commercial mixed use building with hydronically heated polished concrete floors and modern window and trim detailing.
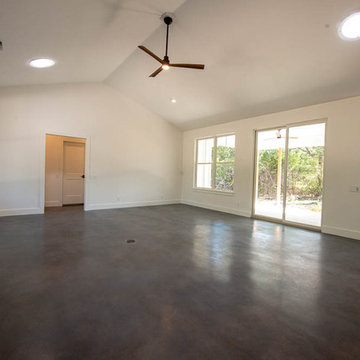
Solar tubes add to the natural light that floods the family room. The floor is stained concrete.
The 1,747 square foot home has three bedrooms, two bathrooms, office, and screened back porch.
Photography: Wayne C. Jeansonne
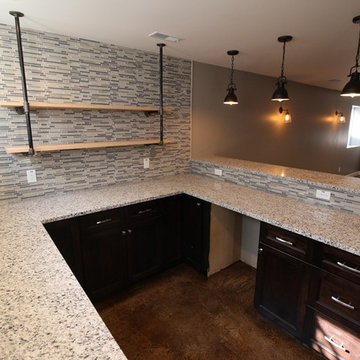
Unfinished basement transformed into an entertainment space. This new wet bar will house a wine cooler and beverage center, great for watching movies in the home theater! Custom wood and iron pipe shelving for displaying items. The wet bar also includes mosaic glass tile, custom cabinets and granite counter tops.
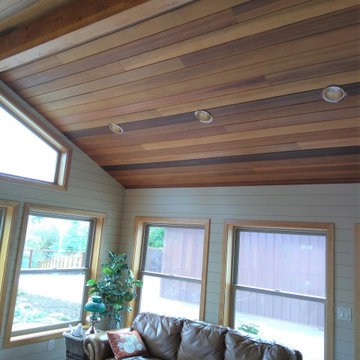
White ship lap on the walls and natural Western Red Cedar T&G warm this inviting sun room addition. Clear Douglas Fir was used for the trim.
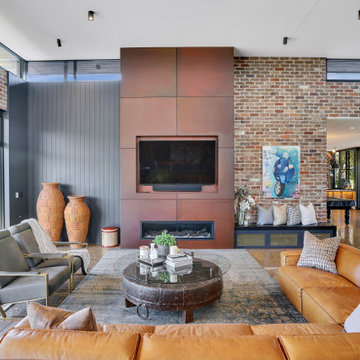
We were commissioned to create a contemporary single-storey dwelling with four bedrooms, three main living spaces, gym and enough car spaces for up to 8 vehicles/workshop.
Due to the slope of the land the 8 vehicle garage/workshop was placed in a basement level which also contained a bathroom and internal lift shaft for transporting groceries and luggage.
The owners had a lovely northerly aspect to the front of home and their preference was to have warm bedrooms in winter and cooler living spaces in summer. So the bedrooms were placed at the front of the house being true north and the livings areas in the southern space. All living spaces have east and west glazing to achieve some sun in winter.
Being on a 3 acre parcel of land and being surrounded by acreage properties, the rear of the home had magical vista views especially to the east and across the pastured fields and it was imperative to take in these wonderful views and outlook.
We were very fortunate the owners provided complete freedom in the design, including the exterior finish. We had previously worked with the owners on their first home in Dural which gave them complete trust in our design ability to take this home. They also hired the services of a interior designer to complete the internal spaces selection of lighting and furniture.
The owners were truly a pleasure to design for, they knew exactly what they wanted and made my design process very smooth. Hornsby Council approved the application within 8 weeks with no neighbor objections. The project manager was as passionate about the outcome as I was and made the building process uncomplicated and headache free.
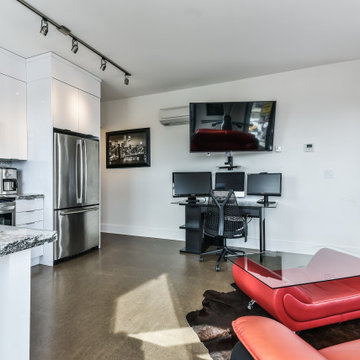
Caretaker suite in a commercial mixed use building with hydronically heated polished concrete floors and modern window and trim detailing.
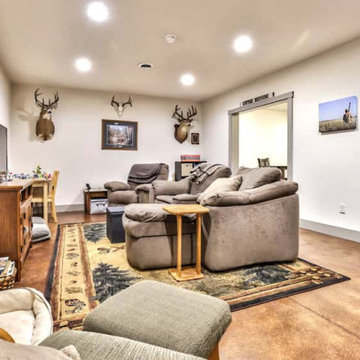
A basement Family room with stained concrete floors, painted poplar trims and drywall walls and ceiling.
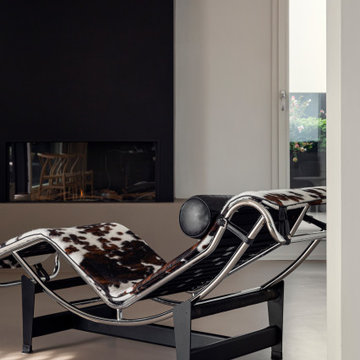
piano attico con grande terrazzo se 3 lati.
Vista della zona salotto con camino a gas rivestito in lamiera.
Resina Kerakoll 06 a terra
Chaise lounge di Le corbusier in primo piano.
Family Room Design Photos with Concrete Floors and Brown Floor
9
