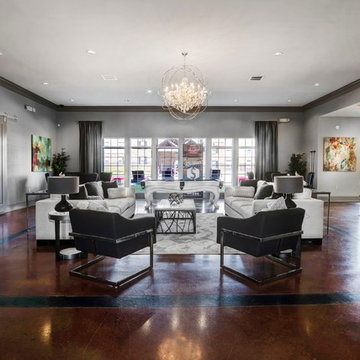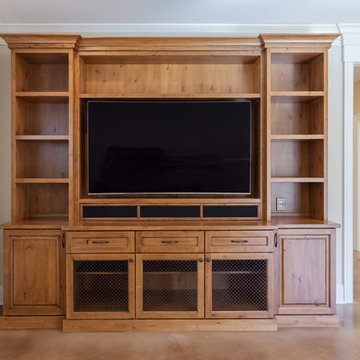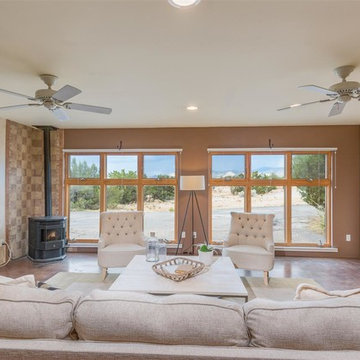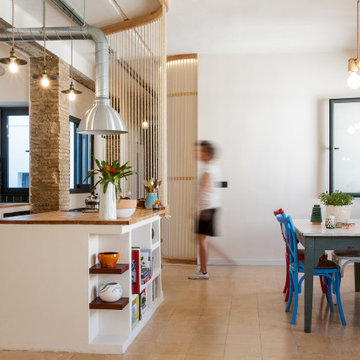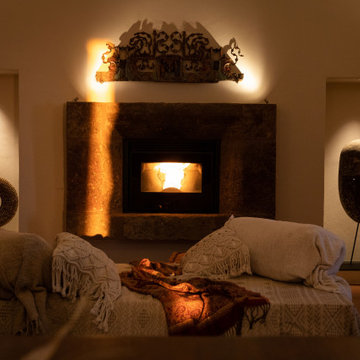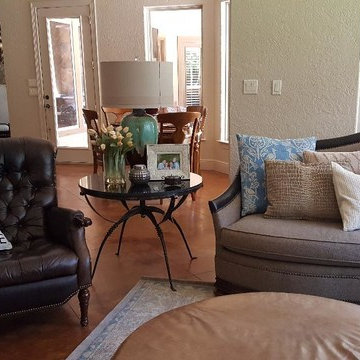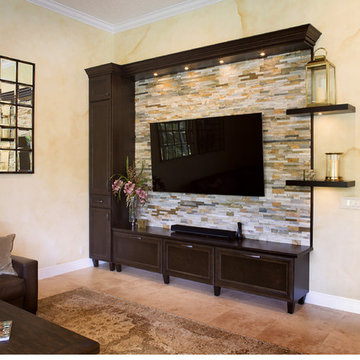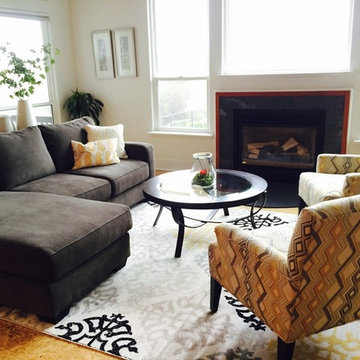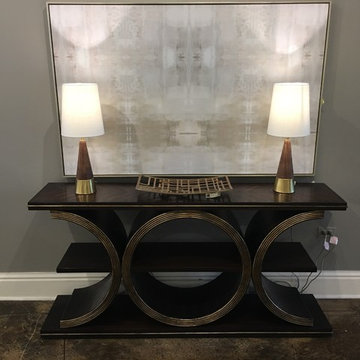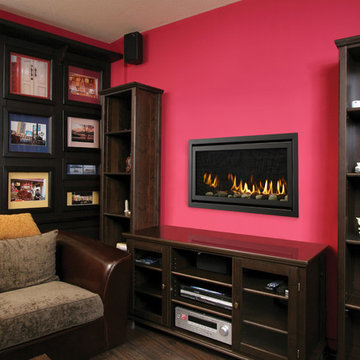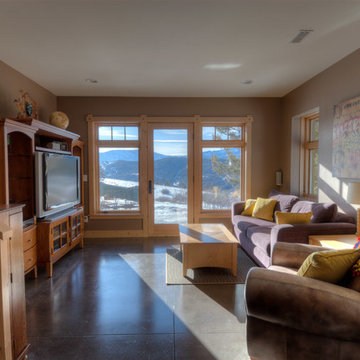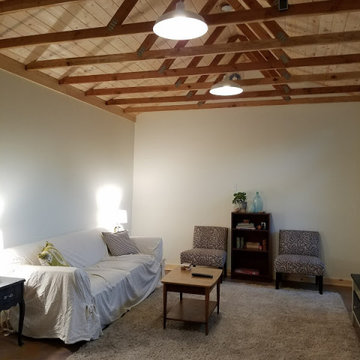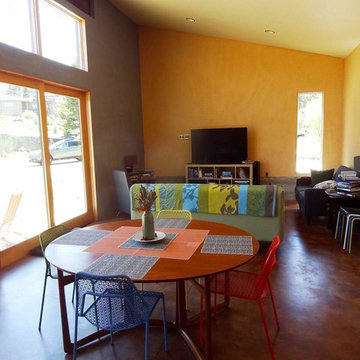Family Room Design Photos with Concrete Floors and Brown Floor
Refine by:
Budget
Sort by:Popular Today
141 - 160 of 229 photos
Item 1 of 3
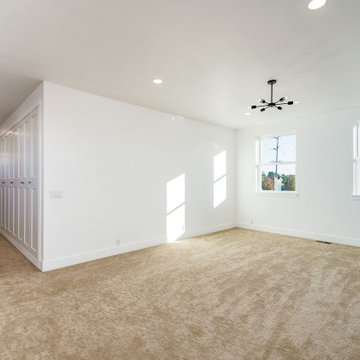
Custom Built home designed to fit on an undesirable lot provided a great opportunity to think outside of the box with creating a large open concept living space with a kitchen, dining room, living room, and sitting area. This space has extra high ceilings with concrete radiant heat flooring and custom IKEA cabinetry throughout. The master suite sits tucked away on one side of the house while the other bedrooms are upstairs with a large flex space, great for a kids play area!
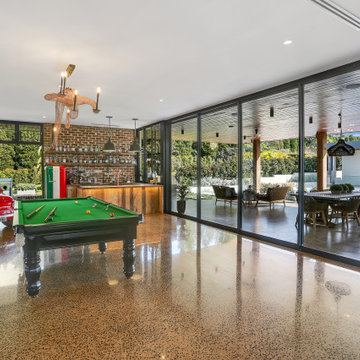
We were commissioned to create a contemporary single-storey dwelling with four bedrooms, three main living spaces, gym and enough car spaces for up to 8 vehicles/workshop.
Due to the slope of the land the 8 vehicle garage/workshop was placed in a basement level which also contained a bathroom and internal lift shaft for transporting groceries and luggage.
The owners had a lovely northerly aspect to the front of home and their preference was to have warm bedrooms in winter and cooler living spaces in summer. So the bedrooms were placed at the front of the house being true north and the livings areas in the southern space. All living spaces have east and west glazing to achieve some sun in winter.
Being on a 3 acre parcel of land and being surrounded by acreage properties, the rear of the home had magical vista views especially to the east and across the pastured fields and it was imperative to take in these wonderful views and outlook.
We were very fortunate the owners provided complete freedom in the design, including the exterior finish. We had previously worked with the owners on their first home in Dural which gave them complete trust in our design ability to take this home. They also hired the services of a interior designer to complete the internal spaces selection of lighting and furniture.
The owners were truly a pleasure to design for, they knew exactly what they wanted and made my design process very smooth. Hornsby Council approved the application within 8 weeks with no neighbor objections. The project manager was as passionate about the outcome as I was and made the building process uncomplicated and headache free.
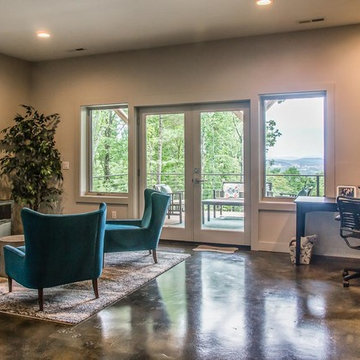
This couple wanted their mountainside home to take in their views of downtown Asheville. The distinctive vaulted ceiling line carries from the front porch, through the living room, and out onto the back deck. The main living area features floor-to-ceiling windows to embrace the beauty of the mountains. Reflecting their contemporary tastes, the interior lines are all simple and clean. The back deck spans the nearly the full width of the home, with minimally obscuring stainless steel cable railing.
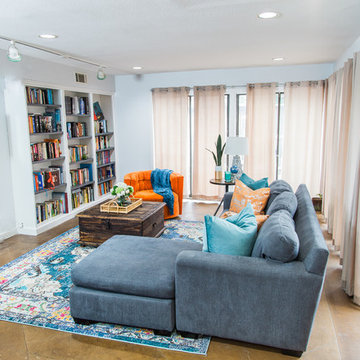
This client's space just needed a little refresh. The sofa, chair, and coffee table are the client's pieces, everything else we purchased was new. We moved the sofa from the back wall, and turned it to face the TV, moved the chair to the other side and added in all of the wonderful accessories. The table, chairs, and accessories (including decorative mirrors) were purchased for the breakfast nook area.
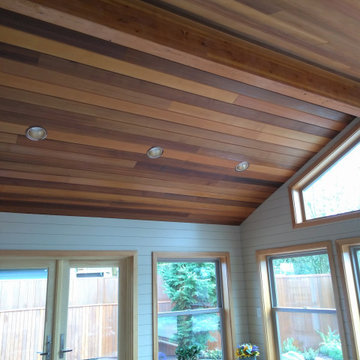
White ship lap on the walls and natural Western Red Cedar T&G warm this inviting sun room addition. Clear Douglas Fir was used for the trim.
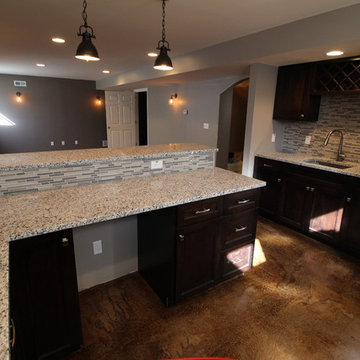
Unfinished basement transformed into an entertainment space. This new wet bar will house a wine cooler and beverage center, great for watching movies in the home theater! The wet bar also includes mosaic glass tile, custom cabinets with wine storage and granite counter tops.
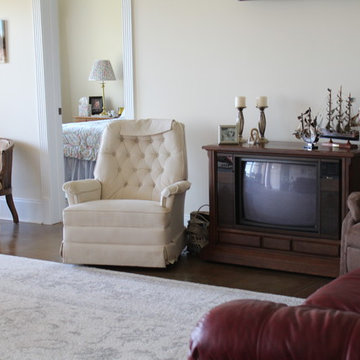
The family room in the basement. All kinds of natural light and a relaxing space to enjoy.
Family Room Design Photos with Concrete Floors and Brown Floor
8
