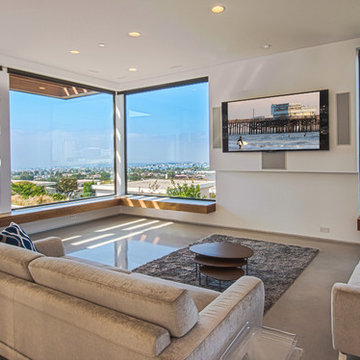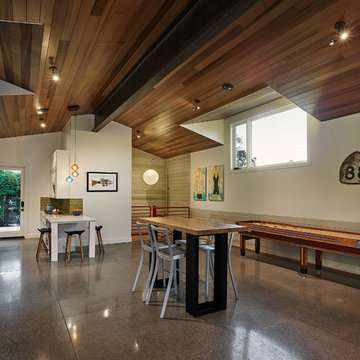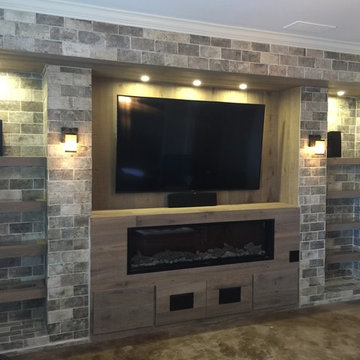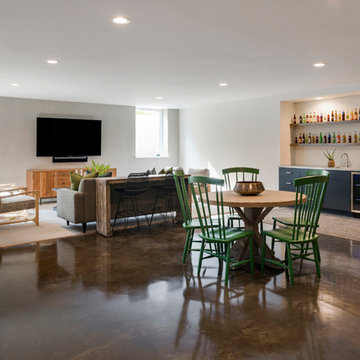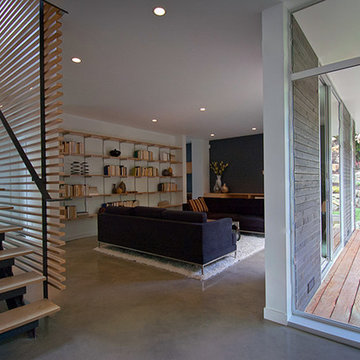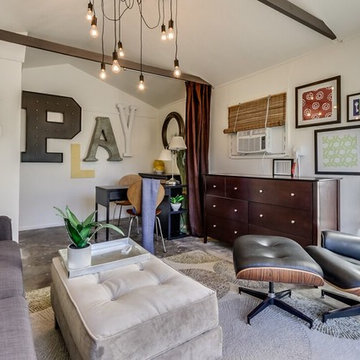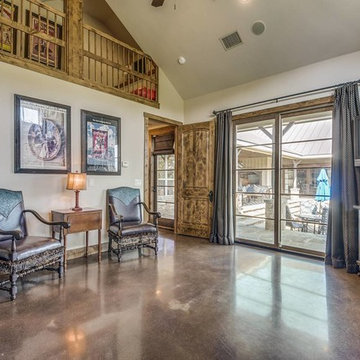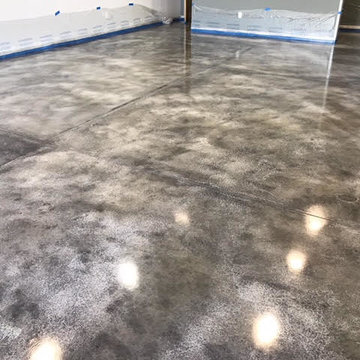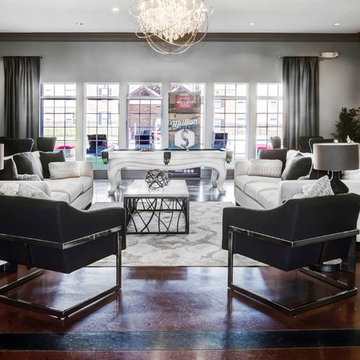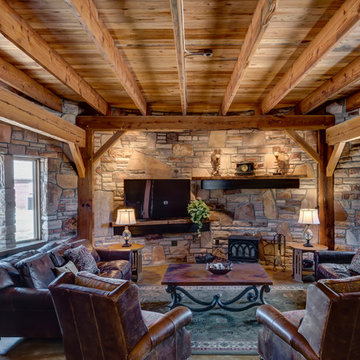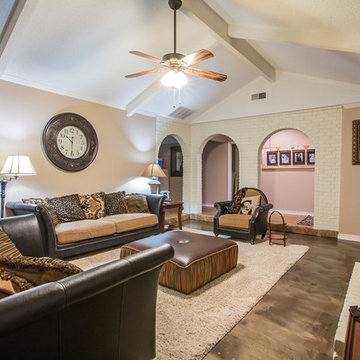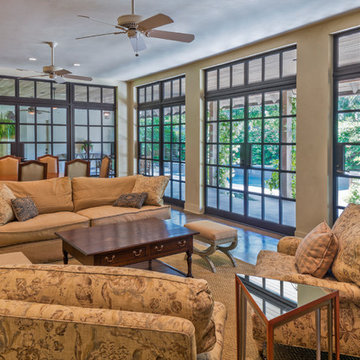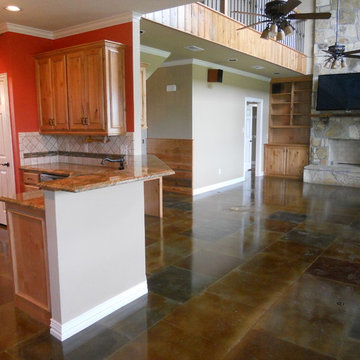Family Room Design Photos with Concrete Floors and Brown Floor
Refine by:
Budget
Sort by:Popular Today
61 - 80 of 229 photos
Item 1 of 3
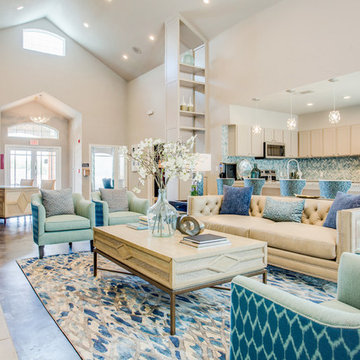
This community room has the perfect balance of blues and natural shades. The leather tufted chesterfield sofa was the perfect statement piece to build the design around. Lance Selgo
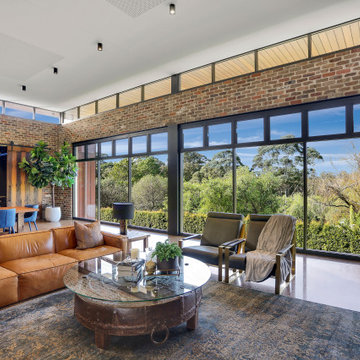
We were commissioned to create a contemporary single-storey dwelling with four bedrooms, three main living spaces, gym and enough car spaces for up to 8 vehicles/workshop.
Due to the slope of the land the 8 vehicle garage/workshop was placed in a basement level which also contained a bathroom and internal lift shaft for transporting groceries and luggage.
The owners had a lovely northerly aspect to the front of home and their preference was to have warm bedrooms in winter and cooler living spaces in summer. So the bedrooms were placed at the front of the house being true north and the livings areas in the southern space. All living spaces have east and west glazing to achieve some sun in winter.
Being on a 3 acre parcel of land and being surrounded by acreage properties, the rear of the home had magical vista views especially to the east and across the pastured fields and it was imperative to take in these wonderful views and outlook.
We were very fortunate the owners provided complete freedom in the design, including the exterior finish. We had previously worked with the owners on their first home in Dural which gave them complete trust in our design ability to take this home. They also hired the services of a interior designer to complete the internal spaces selection of lighting and furniture.
The owners were truly a pleasure to design for, they knew exactly what they wanted and made my design process very smooth. Hornsby Council approved the application within 8 weeks with no neighbor objections. The project manager was as passionate about the outcome as I was and made the building process uncomplicated and headache free.
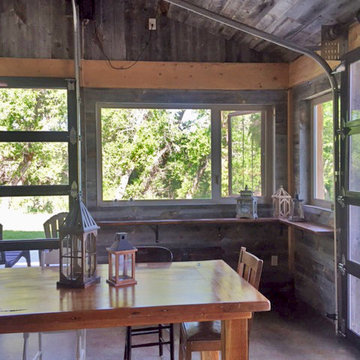
Multipurpose room with reclaimed wood wall and ceiling with two roll-up doors leading to the yard.
Centennial Woods LLC was founded in 1999, we reclaim and repurpose weathered wood from the snow fences in the plains and mountains of Wyoming. We are now one of the largest providers of reclaimed wood in the world with an international clientele comprised of home owners, builders, designers, and architects. Our wood is FSC 100% Recycled certified and will contribute to LEED points.
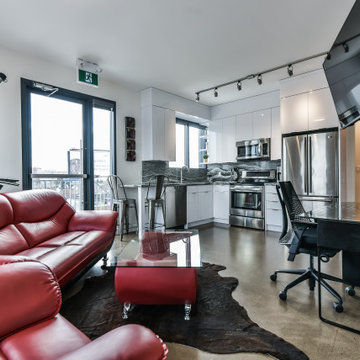
Caretaker suite in a commercial mixed use building with hydronically heated polished concrete floors and modern window and trim detailing.
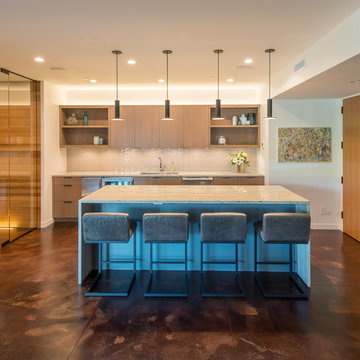
Family room on the lower level. Glass doors to the wine room. Custom designed and fabricated TV stand. Photography by Lucas Henning.
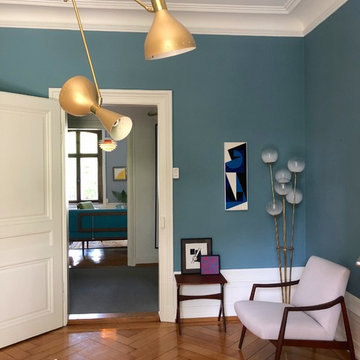
Das leicht petrolstichige, sehr gräuliche Blau ist ein Klassiker, der Räumen oft einen modernen Touch gibt. Ein starker, dennoch zurückhaltender Ton, der auf Wänden und Möbeln gut funktioniert.
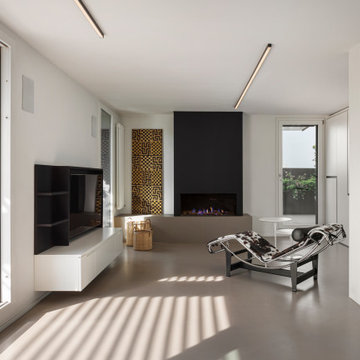
piano attico con grande terrazzo se 3 lati.
Vista della zona salotto con camino a gas rivestito in lamiera.
Resina Kerakoll 06 a terra
Chaise lounge di Le corbusier in primo piano.
Family Room Design Photos with Concrete Floors and Brown Floor
4
