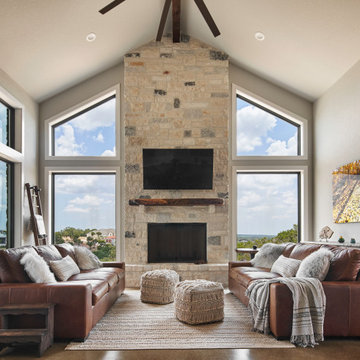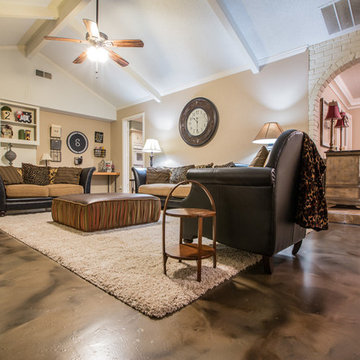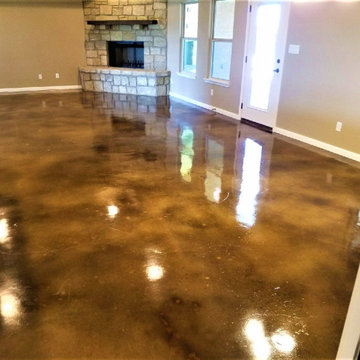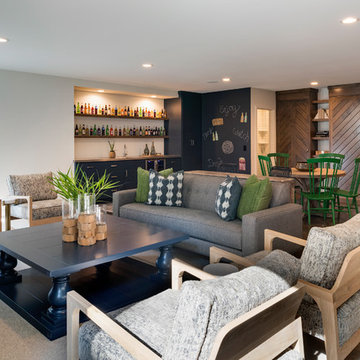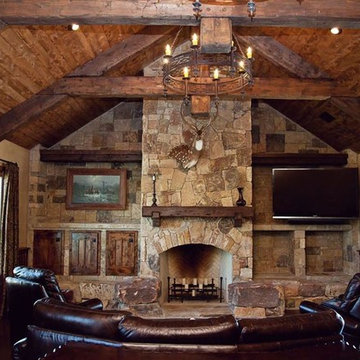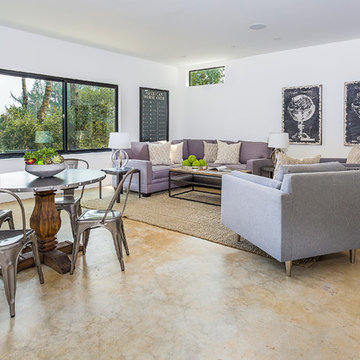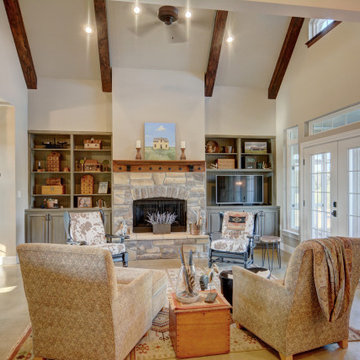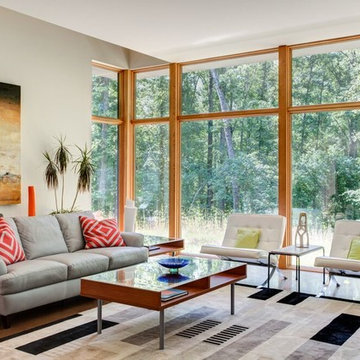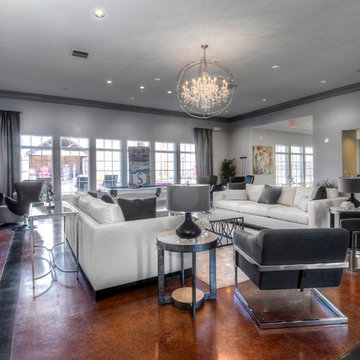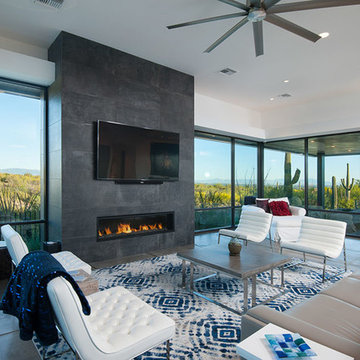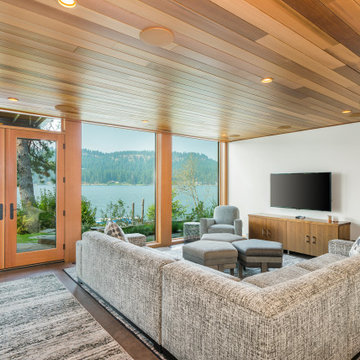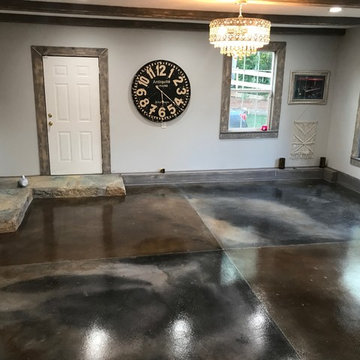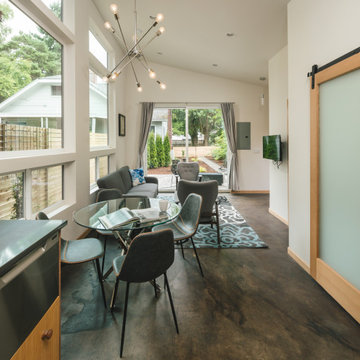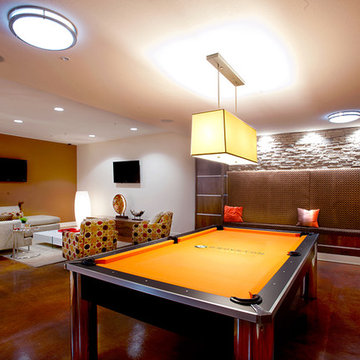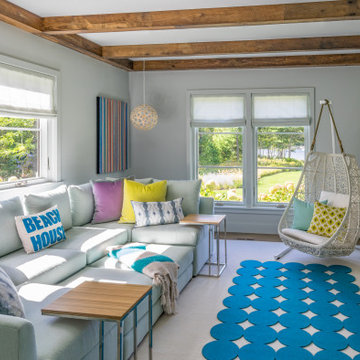Family Room Design Photos with Concrete Floors and Brown Floor
Refine by:
Budget
Sort by:Popular Today
21 - 40 of 229 photos
Item 1 of 3
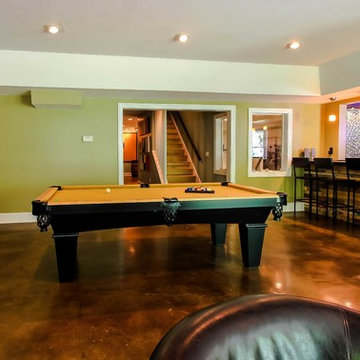
This modern, industrial basement renovation includes a conversation sitting area and game room, bar, pool table, large movie viewing area, dart board and large, fully equipped exercise room. The design features stained concrete floors, feature walls and bar fronts of reclaimed pallets and reused painted boards, bar tops and counters of reclaimed pine planks and stripped existing steel columns. Decor includes industrial style furniture from Restoration Hardware, track lighting and leather club chairs of different colors. The client added personal touches of favorite album covers displayed on wall shelves, a multicolored Buzz mascott from Georgia Tech and a unique grid of canvases with colors of all colleges attended by family members painted by the family. Photos are by the architect.
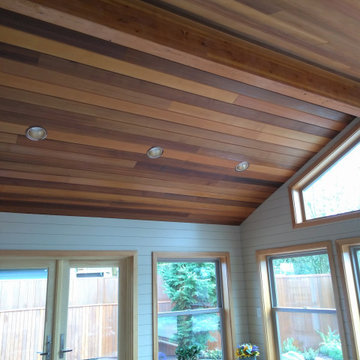
White ship lap on the walls and natural Western Red Cedar T&G warm this inviting sun room addition. Clear Douglas Fir was used for the trim.

The family who has owned this home for twenty years was ready for modern update! Concrete floors were restained and cedar walls were kept intact, but kitchen was completely updated with high end appliances and sleek cabinets, and brand new furnishings were added to showcase the couple's favorite things.
Troy Grant, Epic Photo
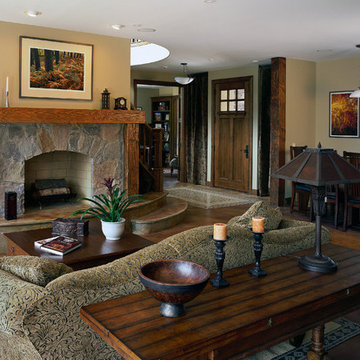
http://www.pickellbuilders.com. Photography by Linda Oyama Bryan. Great Room Featuring Stained Concrete Floors and Raised Hearth Stone Fireplace with hand hewn timber details.
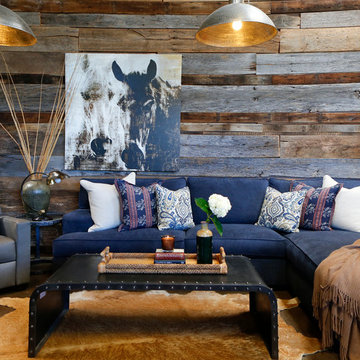
Custom sofa chaise sectional. Ralph Lauren, Robert Allen, Noir Furniture, Dovetail Coffee table, Saddlemen's of Sante Fe cowhide rugs, Elite leather recliner, Leftbank Art, Palecek ottoman tray,urn
Photographed by Lu Tapp from DustyLu Images Westlake Village. Stylist: Manhattan
Family Room Design Photos with Concrete Floors and Brown Floor
2
