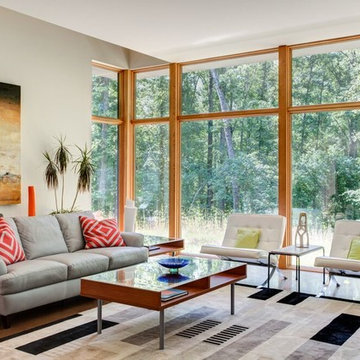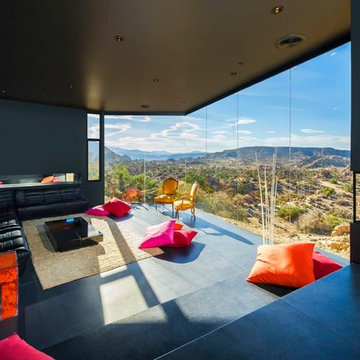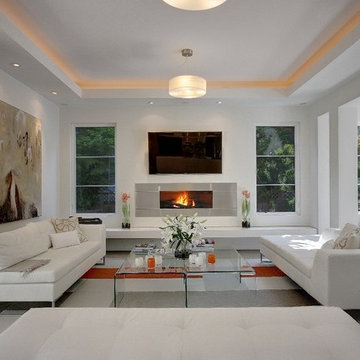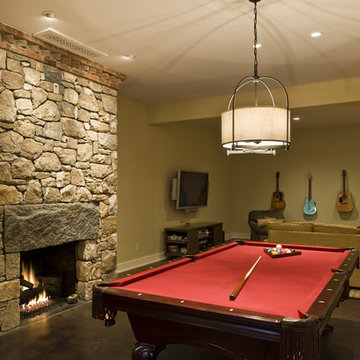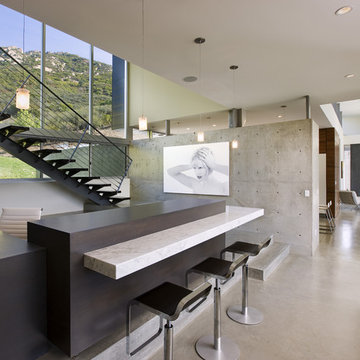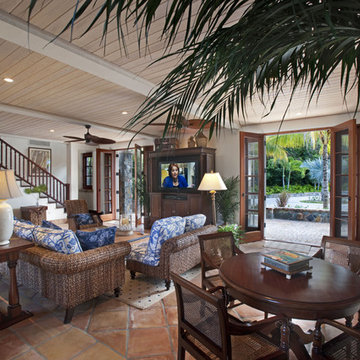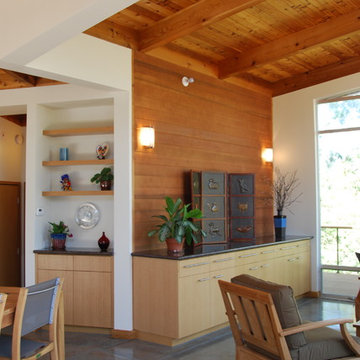Family Room Design Photos with Concrete Floors and Terra-cotta Floors
Refine by:
Budget
Sort by:Popular Today
21 - 40 of 5,148 photos
Item 1 of 3
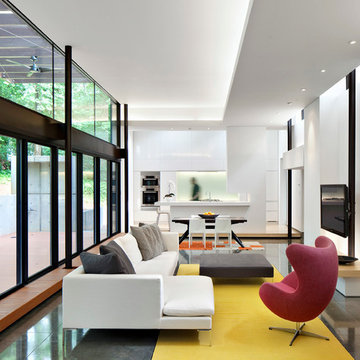
The interior Great Room opens to a private below-grade porch on the east via an operable glass wall that frames the rear yard, existing tree trunks and dappled daylight. Harsh western sun is kindly baffled through a recessed light well and operable clerestory windows.
© Mark Herboth Photography

Designed by Johnson Squared, Bainbridge Is., WA © 2013 John Granen

Modern media room joinery white drawers, tallowwood joinery and burnished concrete floor
Photo by Tom Ferguson

A young family of five seeks to create a family compound constructed by a series of smaller dwellings. Each building is characterized by its own style that reinforces its function. But together they work in harmony to create a fun and playful weekend getaway.
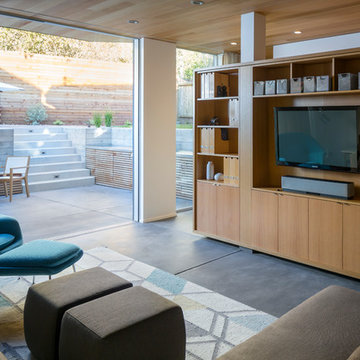
Family/entertainment space with oak casework and matt charcoal concrete floor. Glass sliding doors open to the patio and garden. The concrete floor outside has the same hue as the interior one but the texture is more pronounced to prevent slipping.
Photos by Scott Hargis.
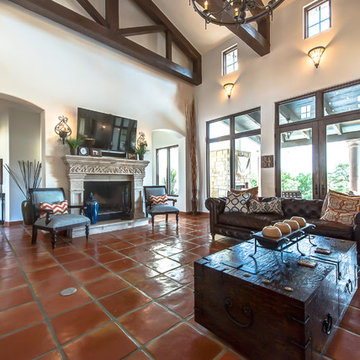
16x16 Saltillo Tile with TerraNano topcoat sealer. Exterior Cantera Stone Columns in Pinon.
Materials Supplied and Installed by Rustico Tile and Stone. Wholesale prices and Worldwide Shipping.
(512) 260-9111 / info@rusticotile.com / RusticoTile.com
Rustico Tile and Stone
Photos by Jeff Harris, Austin Imaging

FOTOGRAFIE
Bruno Helbling
Quellenstraße 31
8005 Zürich Switzerland
T +41 44 271 05 21
F +41 44 271 05 31 hello@Helblingfotografie.ch

The bar area features a walnut wood wall, Caesarstone countertops, polished concrete floors and floating shelves.
For more information please call Christiano Homes at (949)294-5387 or email at heather@christianohomes.com
Photo by Michael Asgian
Family Room Design Photos with Concrete Floors and Terra-cotta Floors
2
