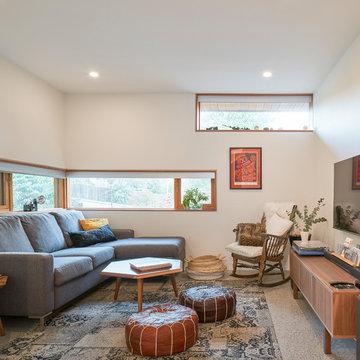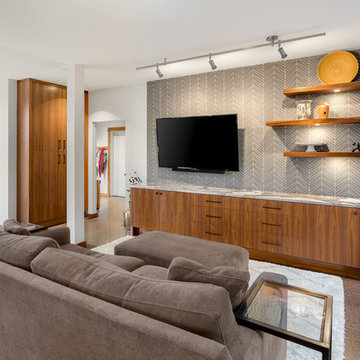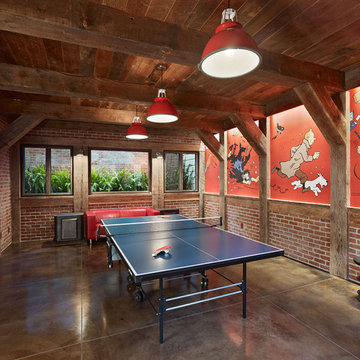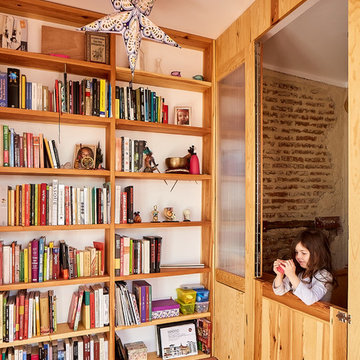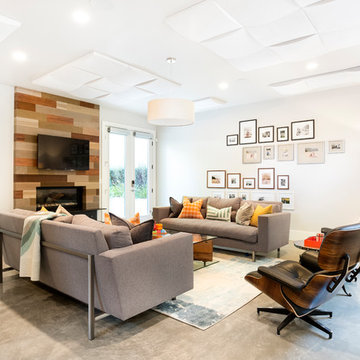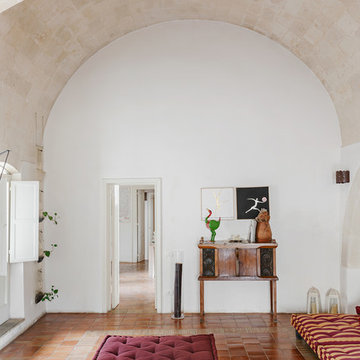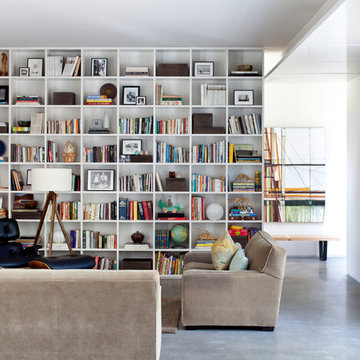Family Room Design Photos with Concrete Floors and Terra-cotta Floors
Refine by:
Budget
Sort by:Popular Today
61 - 80 of 5,148 photos
Item 1 of 3

Beautiful Modern Home with Steel Facia, Limestone, Steel Stones, Concrete Floors,modern kitchen

Floor to ceiling Brombal steel windows, concrete floor, stained alder wall cladding.

We updated this 1907 two-story family home for re-sale. We added modern design elements and amenities while retaining the home’s original charm in the layout and key details. The aim was to optimize the value of the property for a prospective buyer, within a reasonable budget.
New French doors from kitchen and a rear bedroom open out to a new bi-level deck that allows good sight lines, functional outdoor living space, and easy access to a garden full of mature fruit trees. French doors from an upstairs bedroom open out to a private high deck overlooking the garden. The garage has been converted to a family room that opens to the garden.
The bathrooms and kitchen were remodeled the kitchen with simple, light, classic materials and contemporary lighting fixtures. New windows and skylights flood the spaces with light. Stained wood windows and doors at the kitchen pick up on the original stained wood of the other living spaces.
New redwood picture molding was created for the living room where traces in the plaster suggested that picture molding has originally been. A sweet corner window seat at the living room was restored. At a downstairs bedroom we created a new plate rail and other redwood trim matching the original at the dining room. The original dining room hutch and woodwork were restored and a new mantel built for the fireplace.
We built deep shelves into space carved out of the attic next to upstairs bedrooms and added other built-ins for character and usefulness. Storage was created in nooks throughout the house. A small room off the kitchen was set up for efficient laundry and pantry space.
We provided the future owner of the house with plans showing design possibilities for expanding the house and creating a master suite with upstairs roof dormers and a small addition downstairs. The proposed design would optimize the house for current use while respecting the original integrity of the house.
Photography: John Hayes, Open Homes Photography
https://saikleyarchitects.com/portfolio/classic-craftsman-update/
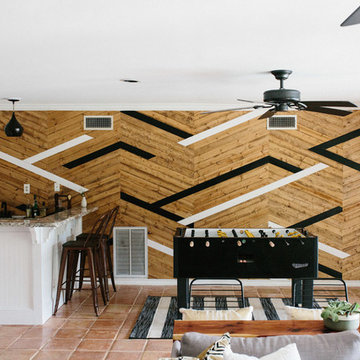
An eclectic, modern media room with bold accents of black metals, natural woods, and terra cotta tile floors. We wanted to design a fresh and modern hangout spot for these clients, whether they’re hosting friends or watching the game, this entertainment room had to fit every occasion.
We designed a full home bar, which looks dashing right next to the wooden accent wall and foosball table. The sitting area is full of luxe seating, with a large gray sofa and warm brown leather arm chairs. Additional seating was snuck in via black metal chairs that fit seamlessly into the built-in desk and sideboard table (behind the sofa).... In total, there is plenty of seats for a large party, which is exactly what our client needed.
Lastly, we updated the french doors with a chic, modern black trim, a small detail that offered an instant pick-me-up. The black trim also looks effortless against the black accents.
Designed by Sara Barney’s BANDD DESIGN, who are based in Austin, Texas and serving throughout Round Rock, Lake Travis, West Lake Hills, and Tarrytown.
For more about BANDD DESIGN, click here: https://bandddesign.com/
To learn more about this project, click here: https://bandddesign.com/lost-creek-game-room/
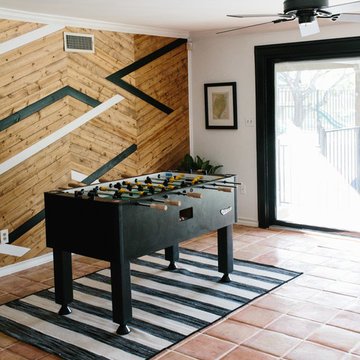
An eclectic, modern media room with bold accents of black metals, natural woods, and terra cotta tile floors. We wanted to design a fresh and modern hangout spot for these clients, whether they’re hosting friends or watching the game, this entertainment room had to fit every occasion.
We designed a full home bar, which looks dashing right next to the wooden accent wall and foosball table. The sitting area is full of luxe seating, with a large gray sofa and warm brown leather arm chairs. Additional seating was snuck in via black metal chairs that fit seamlessly into the built-in desk and sideboard table (behind the sofa).... In total, there is plenty of seats for a large party, which is exactly what our client needed.
Lastly, we updated the french doors with a chic, modern black trim, a small detail that offered an instant pick-me-up. The black trim also looks effortless against the black accents.
Designed by Sara Barney’s BANDD DESIGN, who are based in Austin, Texas and serving throughout Round Rock, Lake Travis, West Lake Hills, and Tarrytown.
For more about BANDD DESIGN, click here: https://bandddesign.com/
To learn more about this project, click here: https://bandddesign.com/lost-creek-game-room/

This basement was turned into the ultimate man's cave and wine cellar. Beautiful wood everywhere. This room is very understated making the game table the focal point, until you look across the room to the wonderful wine cellar.
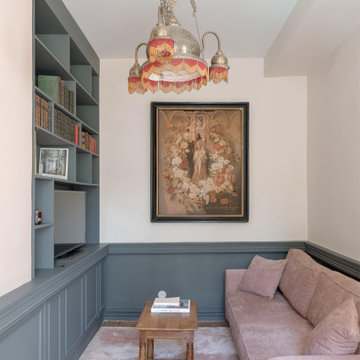
Les couleurs contrastées (gris et rose) proposent une harmonie tout en douceur pout cette bibliothèque nouvellement aménagée.

La pièce à vivre manquait de charme. Mes clients avaient du mal à se l'approprier. La couleur dominante de beige et de marron n'apportait pas de chaleur.
De nouvelles couleurs amènent l'effet de cocooning souhaité ainsi qu'un papier peint de Rebell Walls pour le décor.
Les appliques Design'heure sont posées ainsi qu'un nouveau point lumineux pour accueillir la suspension Petite Friture dans le salon. En harmonie, l'entrée et la cuisine sont repeintes.
En complément du mobilier actuel, une bibliothèque et un meuble TV ont été créés sur mesure.
Pour garder une transparence sur le panoramique du jardin et apporter une intimité chaleureuse, le choix des rideaux s'est posé sur des stores bateaux en voilage.
Des coussins et autres textiles finissent la décoration de cette pièce.
Family Room Design Photos with Concrete Floors and Terra-cotta Floors
4

