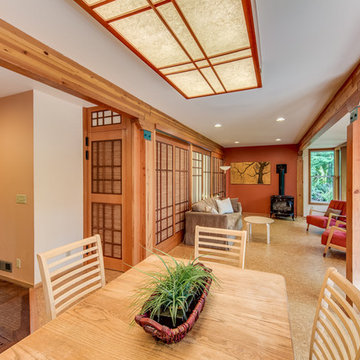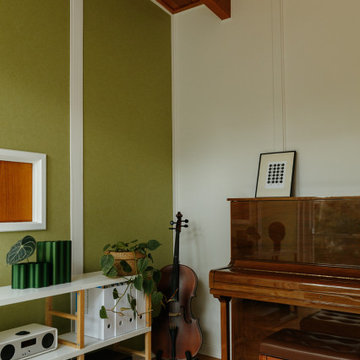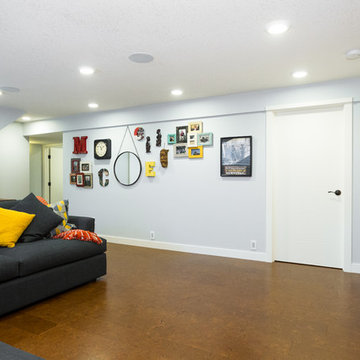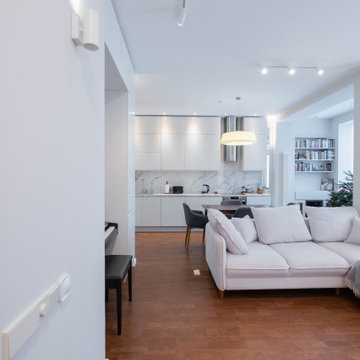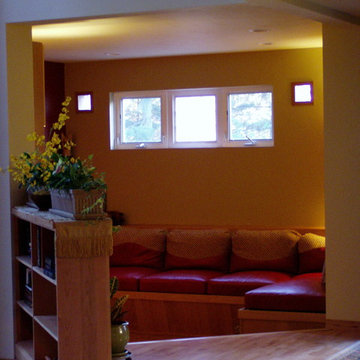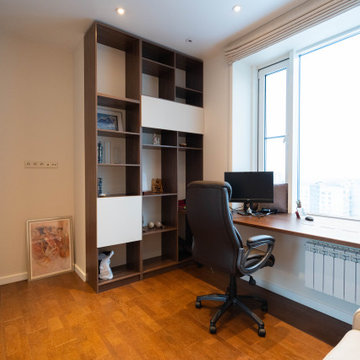Family Room Design Photos with Cork Floors
Refine by:
Budget
Sort by:Popular Today
121 - 140 of 207 photos
Item 1 of 2
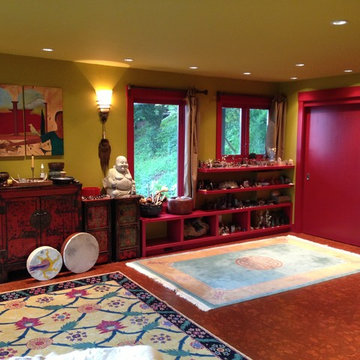
In this large-scale home addition / remodel located in Marin County, we created a second building adjacent to the home featuring a new extended two car garage on the top floor with enough space to accommodate a small painting studio. On the lower floor we constructed a full studio living space, which includes a bedroom, bathroom, kitchen, and office area. To make travel simpler between the two buildings we created a beautiful and spacious sky lit formal entry connecting it to the main home.
We also opened up the downstairs spaces into one large workshop-suitable space with generous views of San Francisco and the surrounding bay area. Below that, we dug out the basement/crawl space area to create a private and separate office space with a bathroom. A large rear deck was installed connected to the second unit and all available “orphan” spaces were fully utilized to maximize the storage capacity of the property. In addition all new windows and exterior doors were installed throughout the house to upgrade the home so that it truly lived up to the promises made at the new front entry.
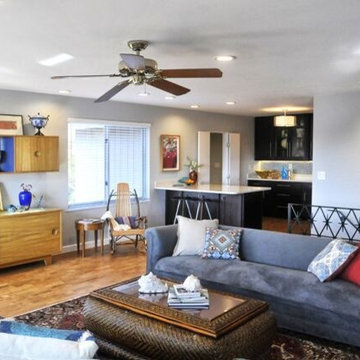
Family room accent colors and owner's art collection.
Photo by David Stewart, Ad Cat Media
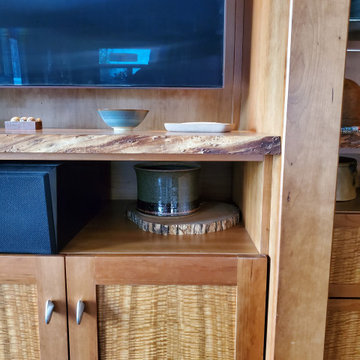
Custom entertainment center in Mission Viejo, CA. Built from a mix of cherry, urban woods, and specialty veneers, this media center is one-of-a-kind! Cherry casework creates the structure of the piece. Alder live edge counters, black acacia and eucalyptus trim moldings, and blue gum eucalyptus veneer panels create a unique look that bring the clients' vision to life!
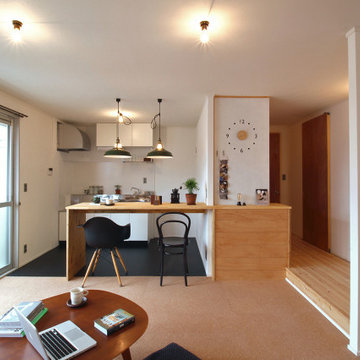
既存間取りキッチン、ダイニングとリビングに分かれていましたが、それをスケルトンにして1LDKへ再構築しました。
キッチンでは、既存の小さいボックスキッチンでは作業スペースが狭いため、大きめの対面のキッチンカウンターを新たに設けました。床は賃貸仕様として、エンボスの付いた黒いマット調の塩ビシートを採用しています。
リビング、ダイニングはコルクマットを使用し、ビニル製やプラスチックのようなフェイク素材の冷たい感じではなく、肌触りや質感にも気をつけています。
また、LDKという1つのオープンな空間となっているため、各素材の色合いや肌つやの相性はしっかりと検討しました。
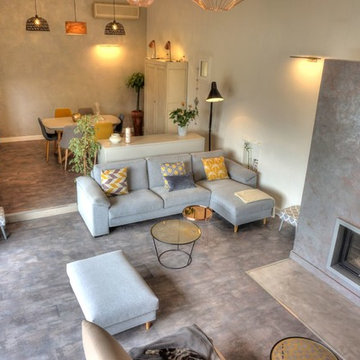
Comme bien souvent c'est Madame qui a initié le changement et dans cette rénovation déjà réhabilitée il aura fallu accorder les envies et goûts entre Monsieur et Madame. Pari gagné avec une rénovation écologique, sans odeur chimique aux peintures et enduits décoratifs naturels
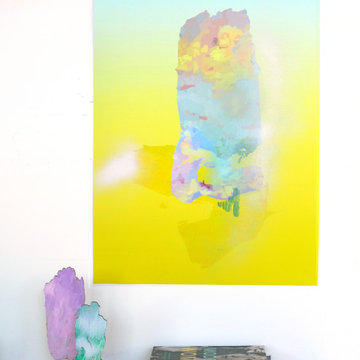
Artwork by artist Anne Hayden Stevens, available at annestevens.com
30x22" print, 'Mountain'
6x3x2" standing sculpture, 'Mountain'.
5x2x2" standing sculpture, 'Mountain'.
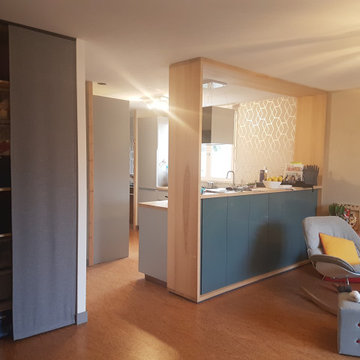
Salon-cuisine-salle à manger livré : grand encadrement bois bar / bibliothèque/ massif huilé, aménagement placard en bois, peinture argile murs du salon, papier peint cuisine, crédence pierre naturelle...
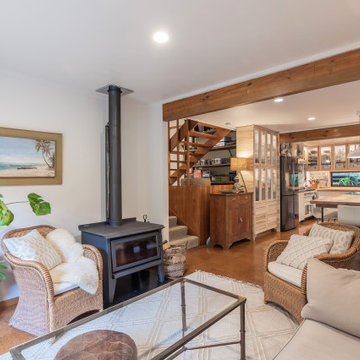
It takes a special kind of client to embrace the eclectic design style. Eclecticism is an approach to design that combines elements from various periods, styles, and sources. It involves the deliberate mixing and matching of different aesthetics to create a unique and visually interesting space. Eclectic design celebrates the diversity of influences and allows for the expression of personal taste and creativity.
The client a window dresser in her former life her own bold ideas right from the start, like the wallpaper for the kitchen splashback.
The kitchen used to be in what is now the sitting area and was moved into the former dining space. Creating a large Kitchen with a large bench style table coming off it combines the spaces and allowed for steel tube elements in combination with stainless and timber benchtops. Combining materials adds depth and visual interest. The playful and unexpected elements like the elephant wallpaper in the kitchen create a lively and engaging environment.
The swapping of the spaces created an open layout with seamless integration to the adjacent living area. The prominent focal point of this kitchen is the island.
All the spaces allowed the client the freedom to experiment and showcase her personal style.
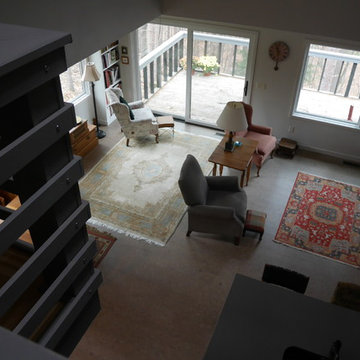
Looking down into the great room from the mezzanine. Horizontal railing with screw and grommet connections.
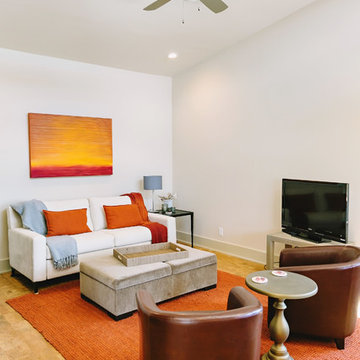
This room is the guest room. The sofa is also a Murphy Bed. The room also includes a kitchenette and closet.
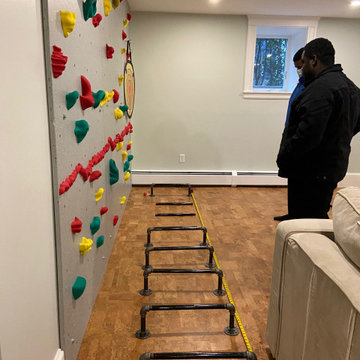
This growing family needed more crawl space, but love their antique Craftsman style home. An addition expanded the kitchen, made space for a primary bedroom and 2nd bath on the upper level. The large finished basement provides plenty of space for play and for gathering, as well as a bedroom and bath for visiting family and friends. This home was designed to be lived-in and well-loved, honoring the warmth and comfort of its original 1920s style.
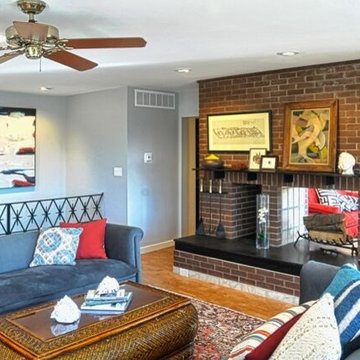
Family room accent colors and owner's art collection.
Photo by David Stewart, Ad Cat Media
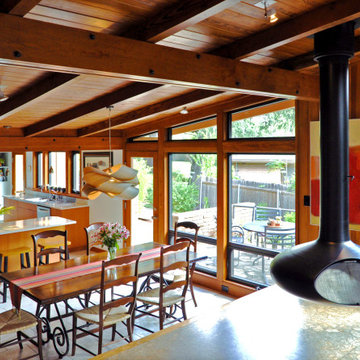
The Fireorb fireplace's ability to be rotated 360 degrees allows it to be enjoyed from either the raised living room or the dining area.
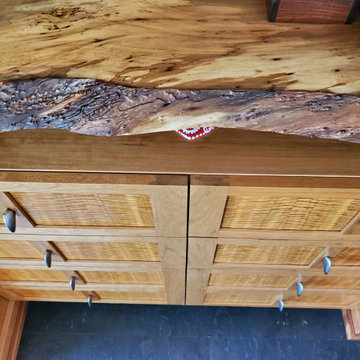
Custom entertainment center in Mission Viejo, CA. Built from a mix of cherry, urban woods, and specialty veneers, this media center is one-of-a-kind! Cherry casework creates the structure of the piece. Alder live edge counters, black acacia and eucalyptus trim moldings, and blue gum eucalyptus veneer panels create a unique look that bring the clients' vision to life!
Family Room Design Photos with Cork Floors
7
