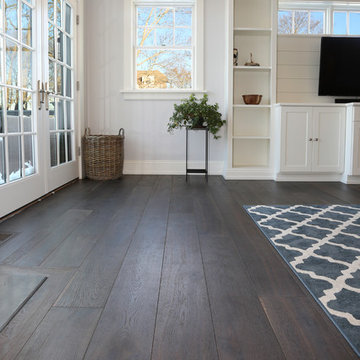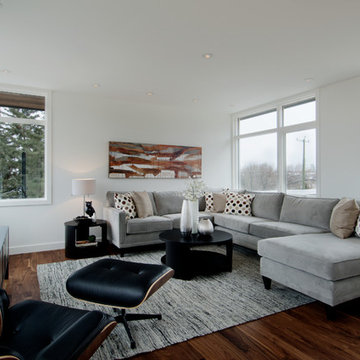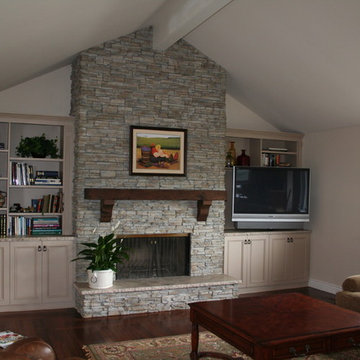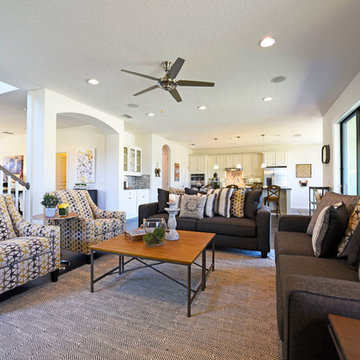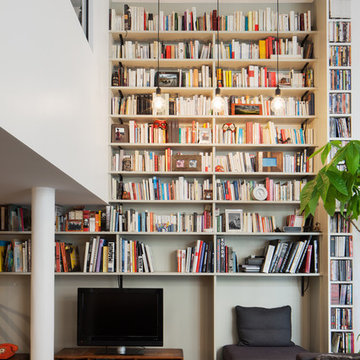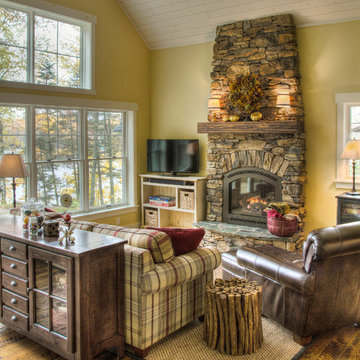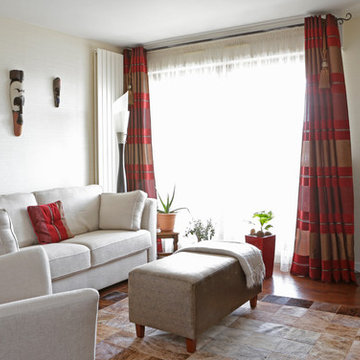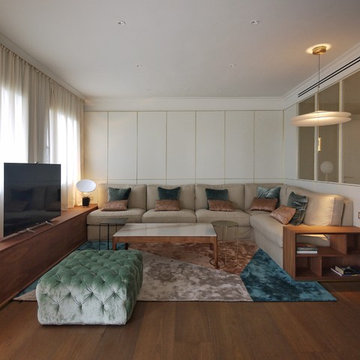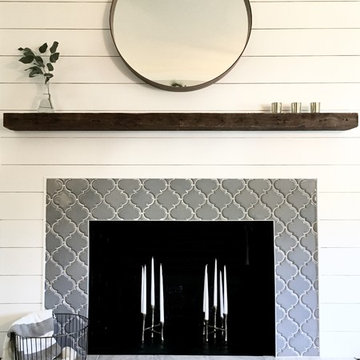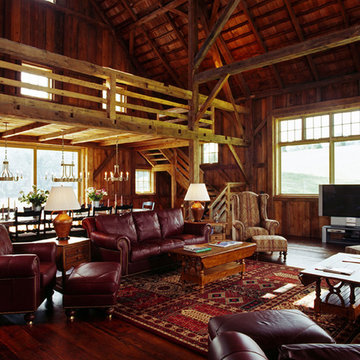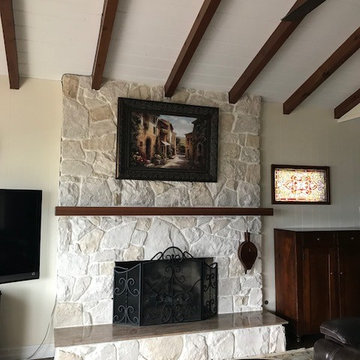Family Room Design Photos with Dark Hardwood Floors and a Freestanding TV
Refine by:
Budget
Sort by:Popular Today
201 - 220 of 1,988 photos
Item 1 of 3
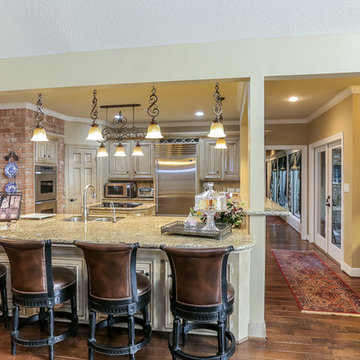
The kitchen was originally enclosed entirely on one side by a hallway, and had a small galley opening to the great room. The window into the great room was expanded and the bar space pushed out. Bar seating and a standing bar in the hallway allow family and friends to comfortable converse with the homeowners while food is prepared. Wrought iron and glass pendant lights cast a warm glow on the space.
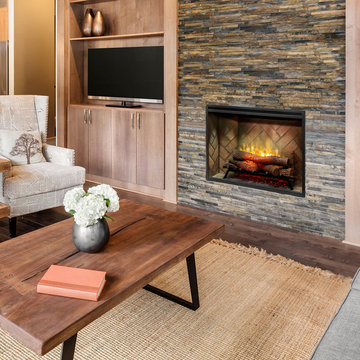
Dimplex Revillusion™ 36" is a completely new way of looking at fireplaces, and changing the standard for electric. A clear view through the lifelike flames, to the full brick interior, captures the charm of a wood-burning fireplace. Enjoy the look of a fireplace cut straight from the pages of a magazine by choosing Revillusion™; clearly a better fireplace.
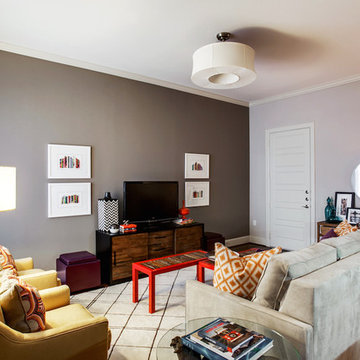
design by Pulp Design Studios | http://pulpdesignstudios.com/
This Dallas high-rise project presented a unique challenge for Pulp Design Studios. Working around standard builder finishes and a specified budget, Pulp incorporated vintage finds, rustic wooden and modern accents, and pops of color to personalize the space. For these music lovers, a collection of concert posters and fun art in custom framing creates a unique focal point in the kitchen.
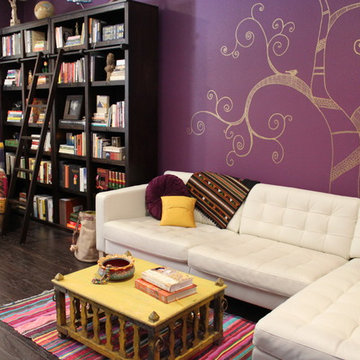
This colorful, bohemian home in San Jose pays homage to the resident's Indian heritage while still reflecting their modern lifestyle. These clients were very hands-on and were very involved in every part of the design plan. The most enjoyable part was sourcing one-of-a-kind items from artisans from around the world. Local artist JC Riccoboni drew the golden Tree of Life mural in the library, drawing inspiration from a book of contemporary Indian interior design borrowed from the client's library.

Pour ce premier achat immobilier, notre cliente souhaitait optimiser sa petite surface en créant de nombreux rangements et en séparant bien chaque espace.
Le coin nuit est donc isolé par une verrière et un store pour ne pas le cloisonner et réduire l’espace. On trouve des rangements ultra fonctionnels dans l’entrée/dressing, sous le lit mezzanine ainsi que dans la cuisine.
Le bois sombre du parquet que l’on retrouve également par petites touches dans le reste de l’appartement permet d’ajouter du caractère à cette petite surface !
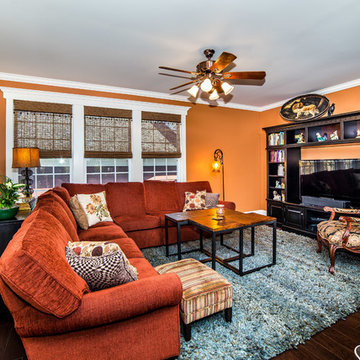
Comfort is key! Lots of seating in this family room for everyone, including the dogs. The color palette flows from the other rooms, combining the gold, copper and black with hints of pale aqua blue. Design: Carol Lombardo Weil; Photography: Tony Cossentino, WhyTheFoto
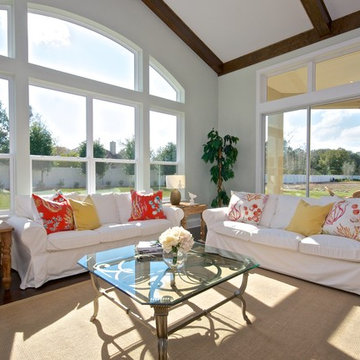
This stunning living room with open windows and wood beamed ceilings is showcased with all white slipcovered sofas and pops of tangerine and yellow. This is the latest model home by Andy Reynolds Homes, in Hunters Creek, northeast St Johns. Home Staging by Melissa Marro, Rave ReViews Home Staging, St Augustine, FL. Photographs by Wally Sears Photography
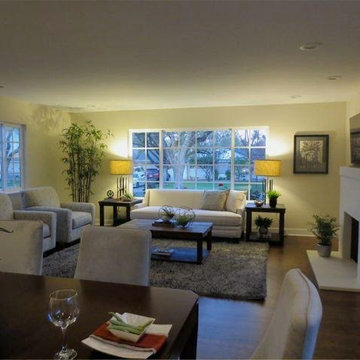
We completely gutted, remodeled and added on. We put in insulation in the walls, attic and added on the master bathroom and bedroom.
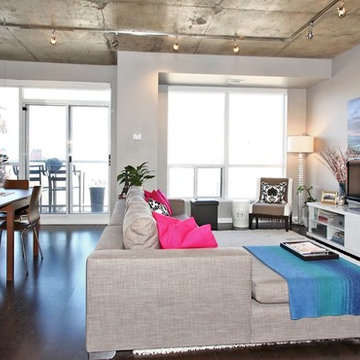
http://downtownphotos.ca/ | When purchased in 2009 this 900 sq ft one bedroom, two bathroom unit combining both classic and industrial finishes was predominantly olive green and in need of an update. With the help of several more neutral wall colours, along with almost all new furnishings and a pop of "Holt Renfrew" pink, this soft loft was transformed into a slightly feminine yet urban and still quite industrial space. The master bedroom is a glamorous take on rustic, traditional Canadian decor by combining an iridescent damask accent wall, silk curtains and a unique vintage chandelier with Canadian artwork, a classic Hudson's Bay blanket and an exotic cowhide rug. The end result is a warm and inviting retreat from the more modern open concept main living area perfect for entertaining.
Family Room Design Photos with Dark Hardwood Floors and a Freestanding TV
11
