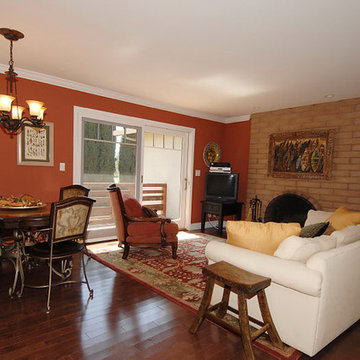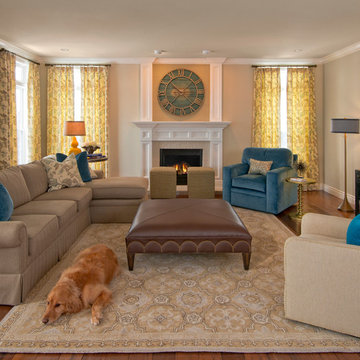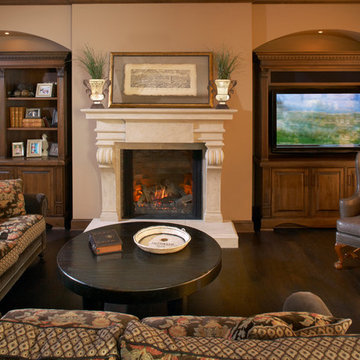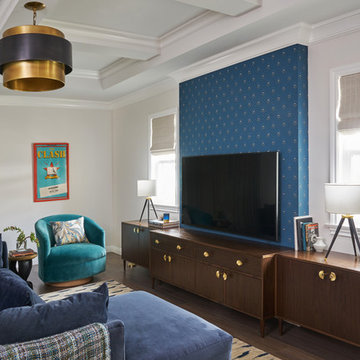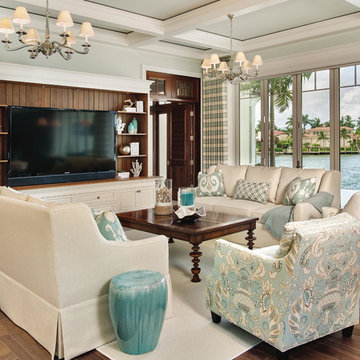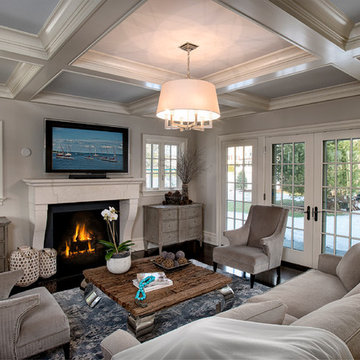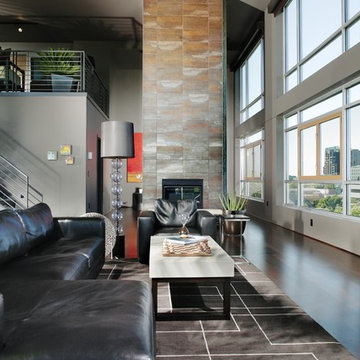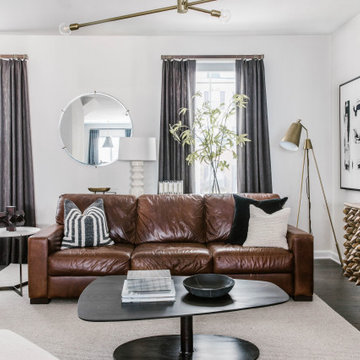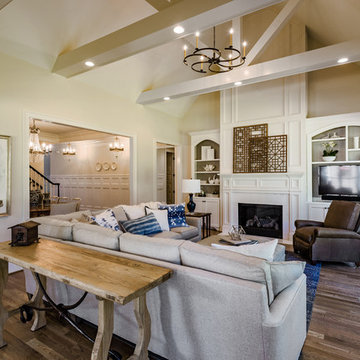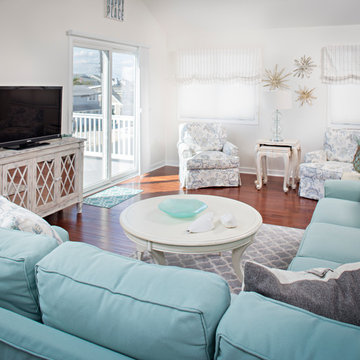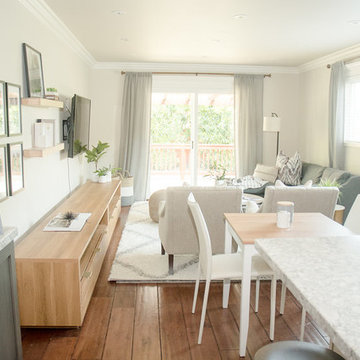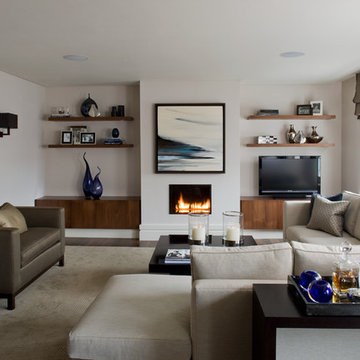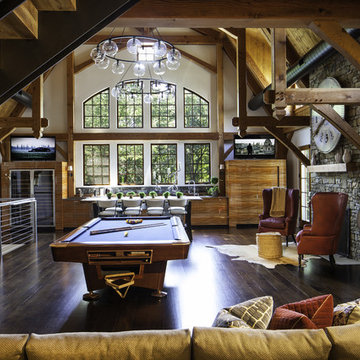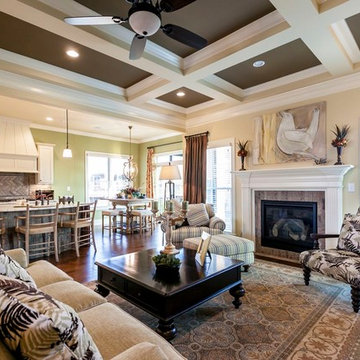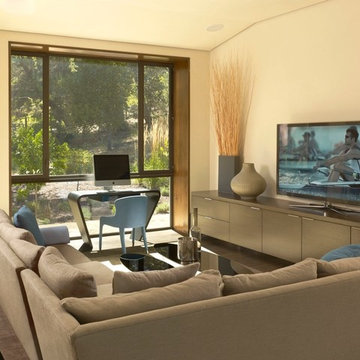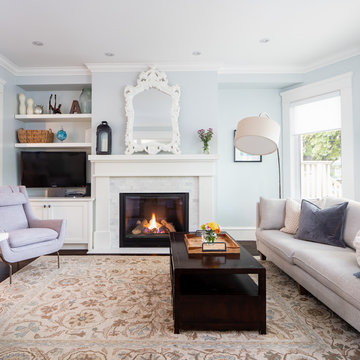Family Room Design Photos with Dark Hardwood Floors and a Freestanding TV
Refine by:
Budget
Sort by:Popular Today
141 - 160 of 1,988 photos
Item 1 of 3
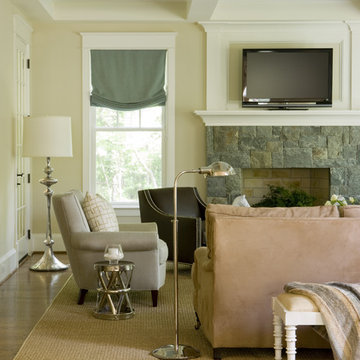
Peaceful, seaside neutrals define the mood of this custom home in Bethesda. Mixing modern lines with classic style, this home boasts timeless elegance.
Photos by Angie Seckinger.

A shallow coffered ceiling accents the family room and compliments the white built-in entertainment center; complete with fireplace.
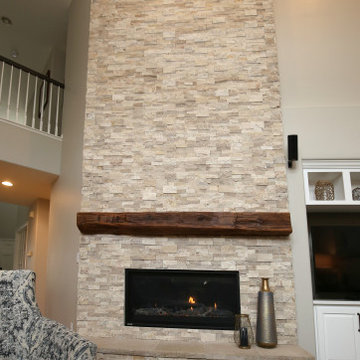
We wanted to make this fireplace a statement in the room. To accentuate the high ceiling, we installed a stacked stone the color of sand all the way up the wall. A hearth was built as a place to sit and enjoy the warmth and ambiance of the flames and a rustic reclaimed mantel piece was hand selected to give the wall character and history.

Our Cambridge interior design studio gave a warm and welcoming feel to this converted loft featuring exposed-brick walls and wood ceilings and beams. Comfortable yet stylish furniture, metal accents, printed wallpaper, and an array of colorful rugs add a sumptuous, masculine vibe.
---
Project designed by Boston interior design studio Dane Austin Design. They serve Boston, Cambridge, Hingham, Cohasset, Newton, Weston, Lexington, Concord, Dover, Andover, Gloucester, as well as surrounding areas.
For more about Dane Austin Design, see here: https://daneaustindesign.com/
To learn more about this project, see here:
https://daneaustindesign.com/luxury-loft
Family Room Design Photos with Dark Hardwood Floors and a Freestanding TV
8
