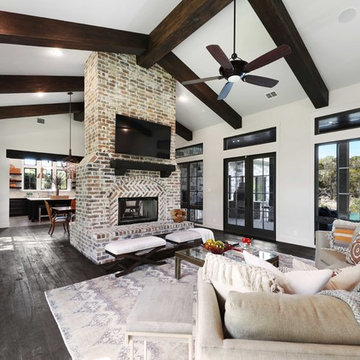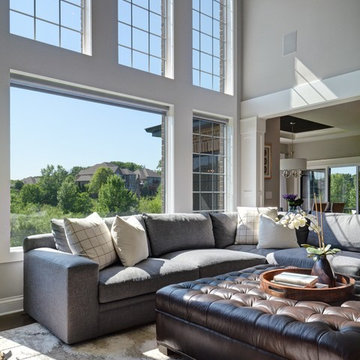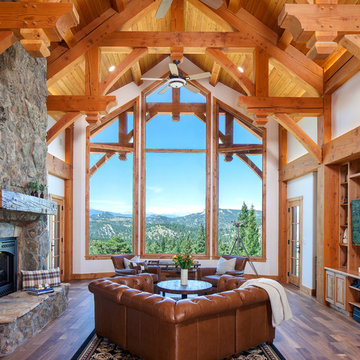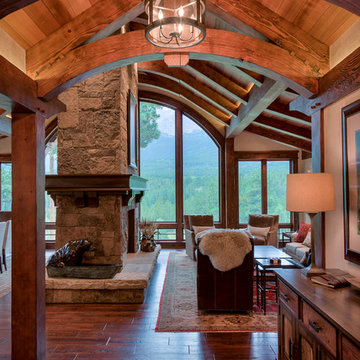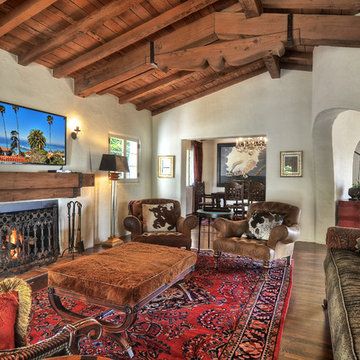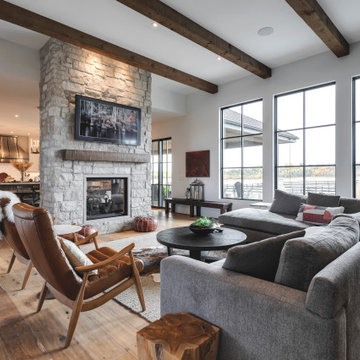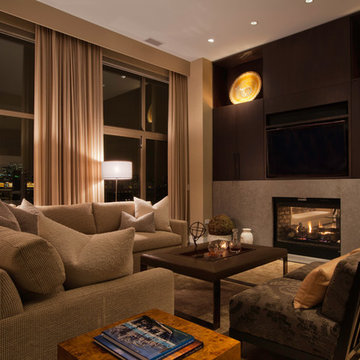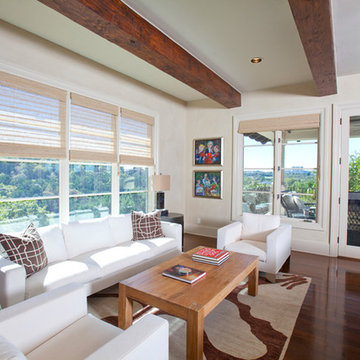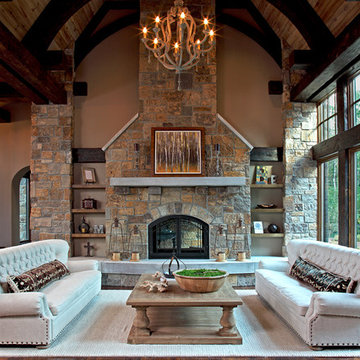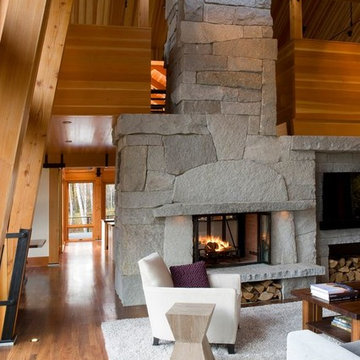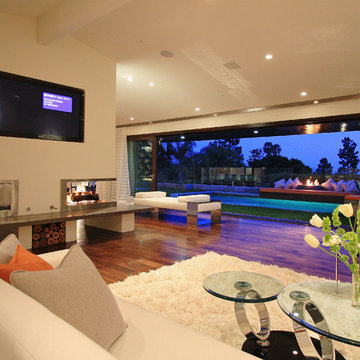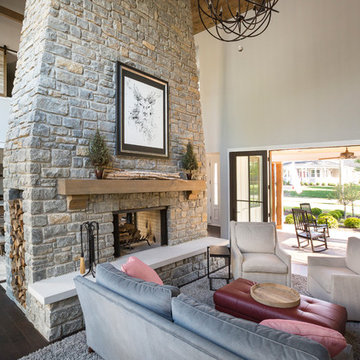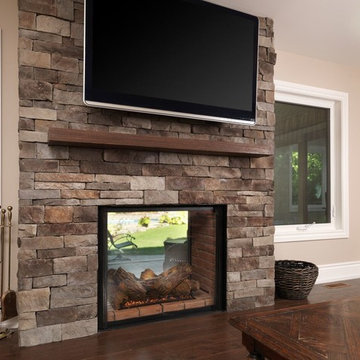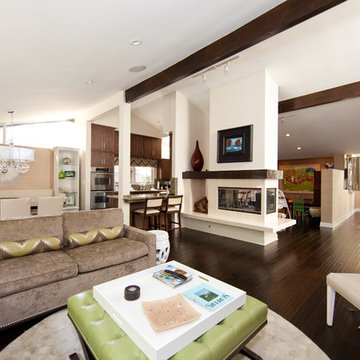Family Room Design Photos with Dark Hardwood Floors and a Two-sided Fireplace
Refine by:
Budget
Sort by:Popular Today
21 - 40 of 711 photos
Item 1 of 3
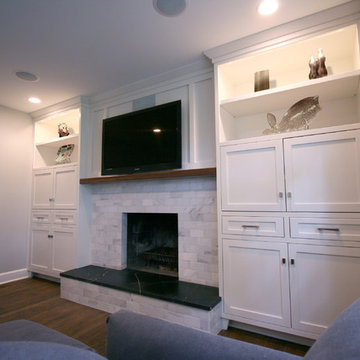
Rick Meyer, Meyer Brothers and Sons, design | build | remodel
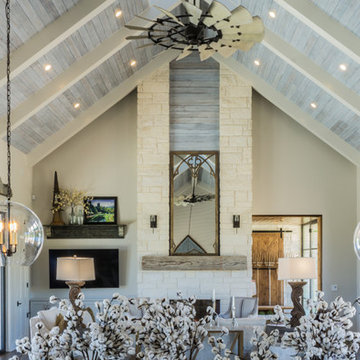
The Vineyard Farmhouse in the Peninsula at Rough Hollow. This 2017 Greater Austin Parade Home was designed and built by Jenkins Custom Homes. Cedar Siding and the Pine for the soffits and ceilings was provided by TimberTown.
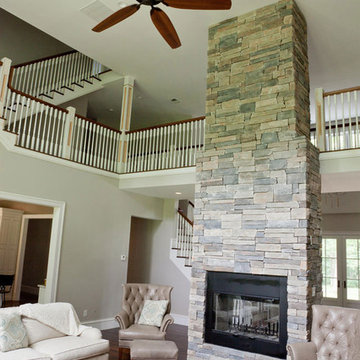
Amy Smucker Photography -
This view of the Great room is from the rear of the house looking at the foyer. Here you can sit and enjoy the see through fireplace set in the stone chimney. To the left is an opening to the kitchen.
The 2nd floor walkway crosses over the foyer with the Master bedroom on the right and the children's rooms on the left side of the house. The stairs on the left lead to the 3rd floor office, storage & extra closet space.

2-story floor to ceiling Neolith Fireplace surround.
Pattern matching between multiple slabs.
Mitred corners to run the veins in a 'waterfall' like effect.
GaleRisa Photography
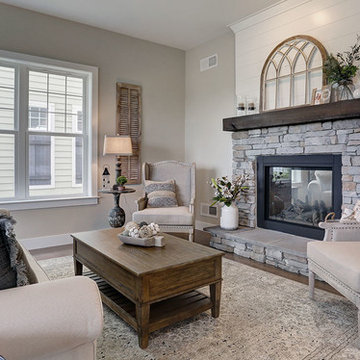
This 2-story Arts & Crafts style home first-floor owner’s suite includes a welcoming front porch and a 2-car rear entry garage. Lofty 10’ ceilings grace the first floor where hardwood flooring flows from the foyer to the great room, hearth room, and kitchen. The great room and hearth room share a see-through gas fireplace with floor-to-ceiling stone surround and built-in bookshelf in the hearth room and in the great room, stone surround to the mantel with stylish shiplap above. The open kitchen features attractive cabinetry with crown molding, Hanstone countertops with tile backsplash, and stainless steel appliances. An elegant tray ceiling adorns the spacious owner’s bedroom. The owner’s bathroom features a tray ceiling, double bowl vanity, tile shower, an expansive closet, and two linen closets. The 2nd floor boasts 2 additional bedrooms, a full bathroom, and a loft.
Family Room Design Photos with Dark Hardwood Floors and a Two-sided Fireplace
2
