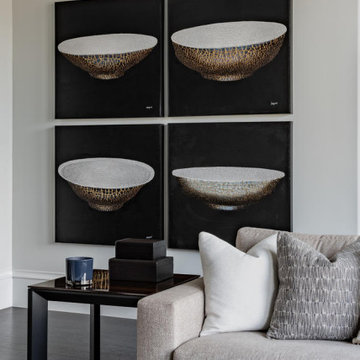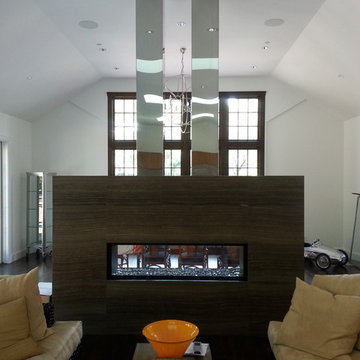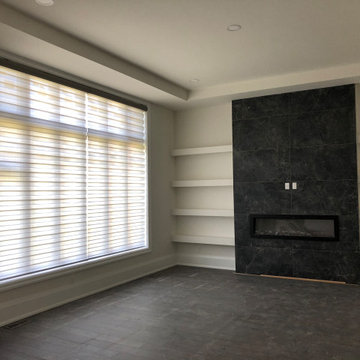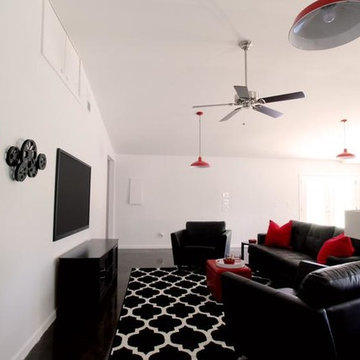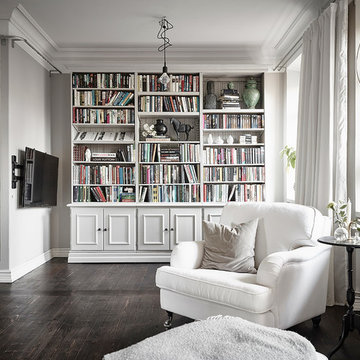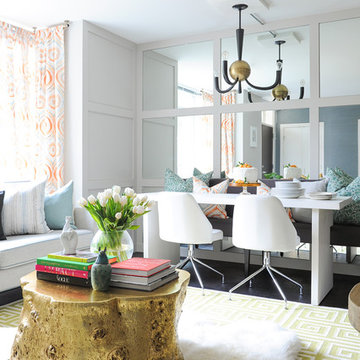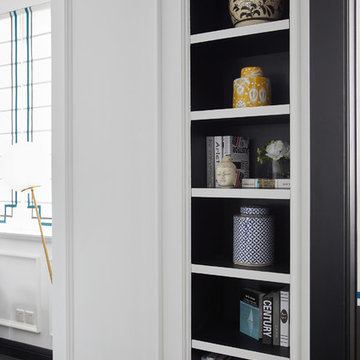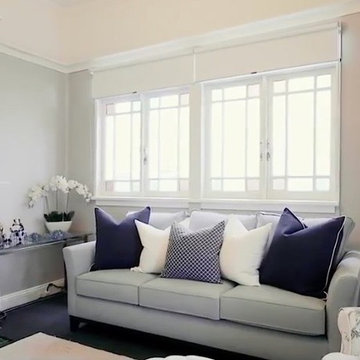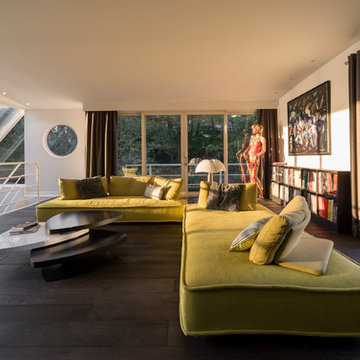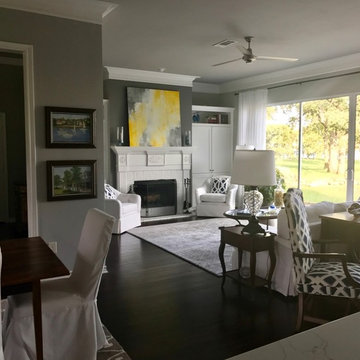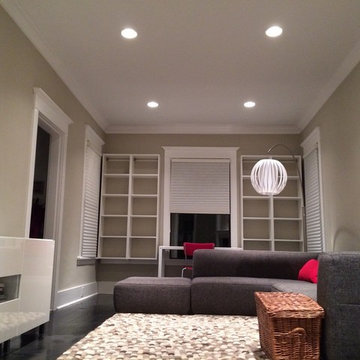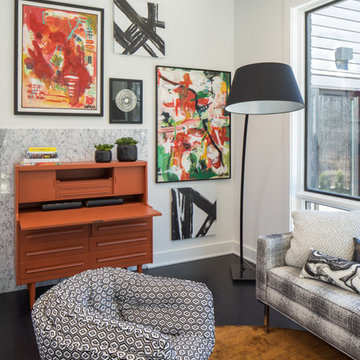Family Room Design Photos with Dark Hardwood Floors and Black Floor
Refine by:
Budget
Sort by:Popular Today
121 - 140 of 223 photos
Item 1 of 3
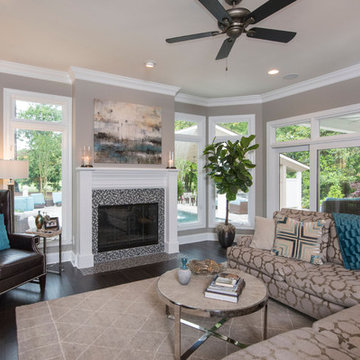
Transitional space with a sectional sofa and leather high back wing chair. Large tv over an antiqued mirror console table with rubbed glaze finish.
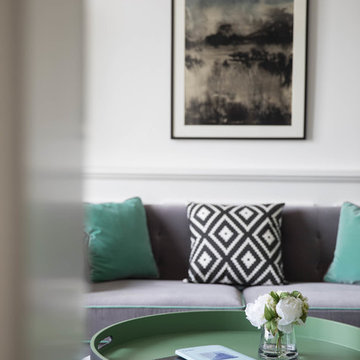
Questo salotto raduna piu funzioni : stanza televisione, studio. Anche per questa stanza si e cselto di dare un tocco di colore, il verde salvia si accosta a bianco nero e grigio. il divano e realizzato su misura in velluto grigio con bordini verdi, la lanterna e un pezzo unico realizzato in Italia. La libreria disegnata su misura incorpora una porta segreta che accede ad un bagno ospiti. Il contrasto tra toni scuri e verde salvia si ritriva anche nella poltrona Ginger di Poltrona Frau.
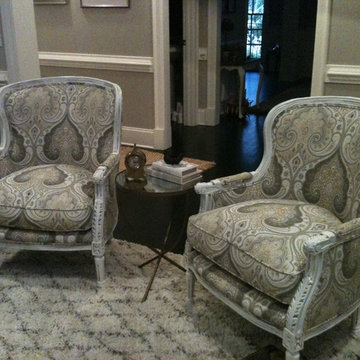
New gray and white paisley fabric was upholstered onto chairs that were painted and distressed an off white.
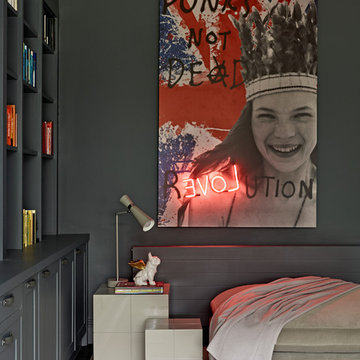
A stunning media room has been created with dramatic dark grey walls and subtle tones of lighter grey for the furniture and lighting. The space is punctuated with a statement neon lit Kate Moss "Love Revolution". The super stylish joinery is detailed with hand stitched leather handles and tonally match the walls. It is filled with beautiful objet from all over the world and colour coordinating books, ensuring that all essential colour pop. Photograph Nick Smith.
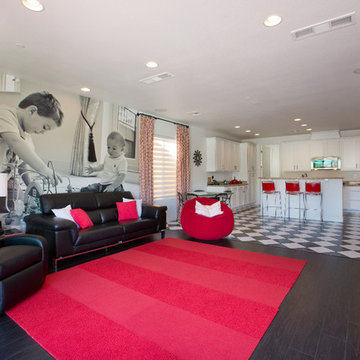
This black & white home is a dream. This living and dining space features custom drapery, a wall-mounted TV, and views to the backyard.
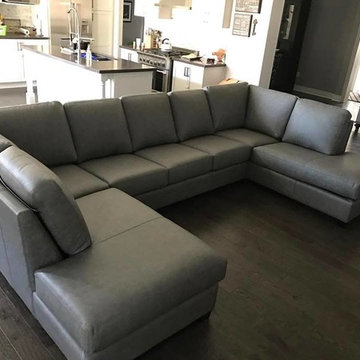
a conversation pit made custom for this home. no one will be left out.This Social sectional in etna grey and double stitched exclusively at Boss leather
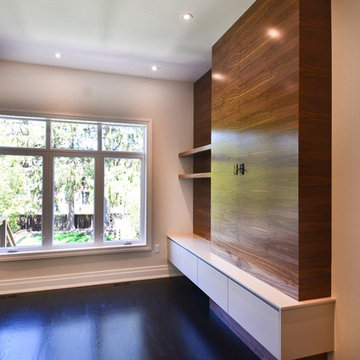
This custom built home in Toronto's desired Lawrence Park area was detailed with elegance and style. Architectural elements, custom millwork designs and high-end finishes were all brought together in order to create a classic modern sophistication.
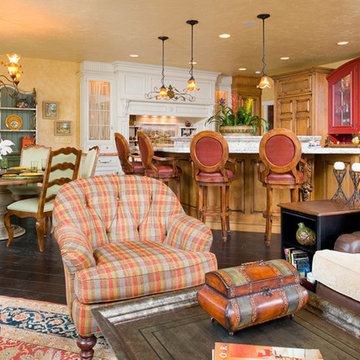
Craig Thompson Photography
The owners desired a casual, relaxed elegance for their second home in this Pennsylvania ski resort. A new construction, this condominium features a Tuscan-style design in the main living space in its furnishings, rugs, artwork and decorative lighting. All furniture and furnishings for the condominium were new, selected by Randy. During construction, Randy provided guidance in making architectural specifications. To accommodate the client's desires for a fireplace in the master bedroom, Randy carefully coordinated with contractors to create the space needed for a fireplace by designing a false balcony on the opposite wall, which becomes a beautiful, unique focal point in the condominium.
Family Room Design Photos with Dark Hardwood Floors and Black Floor
7
