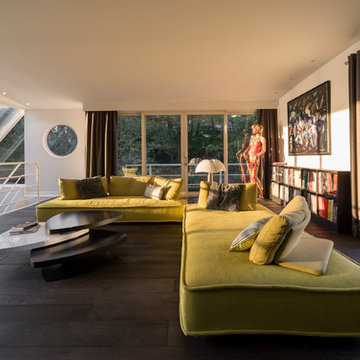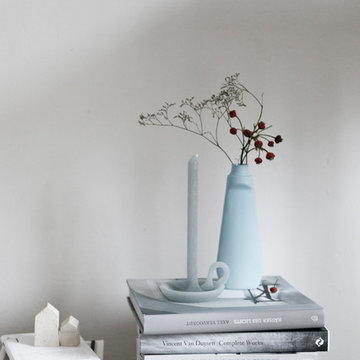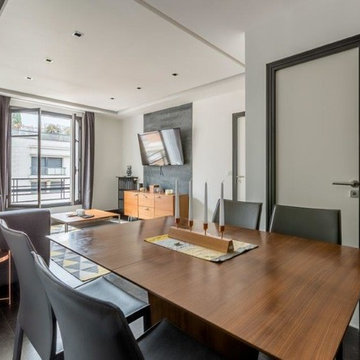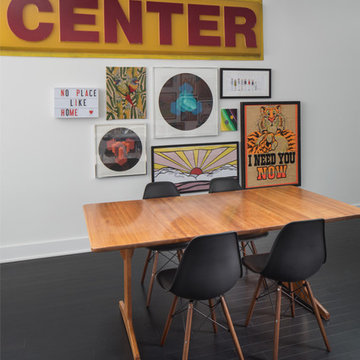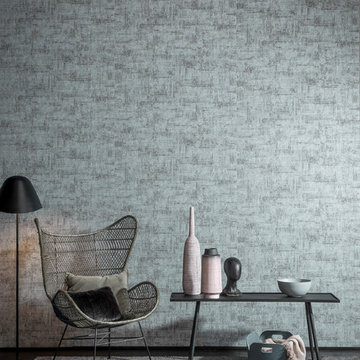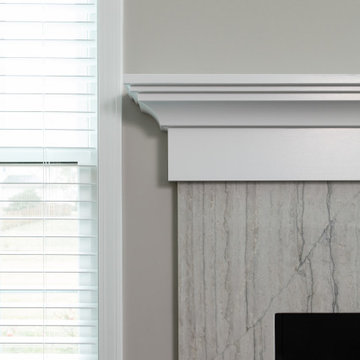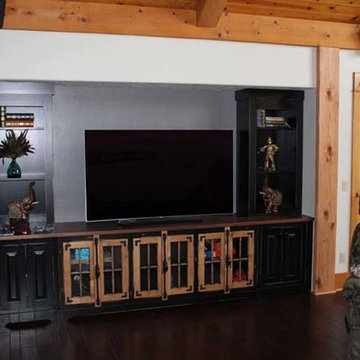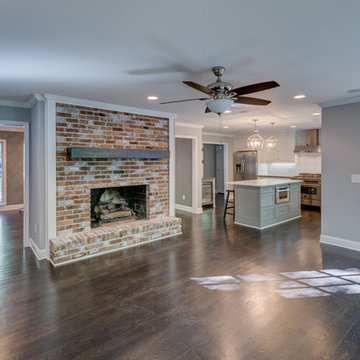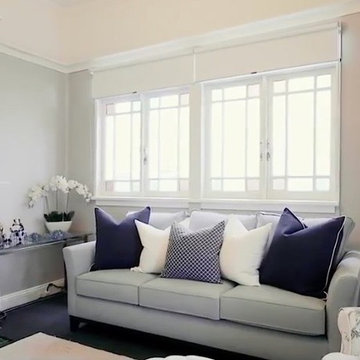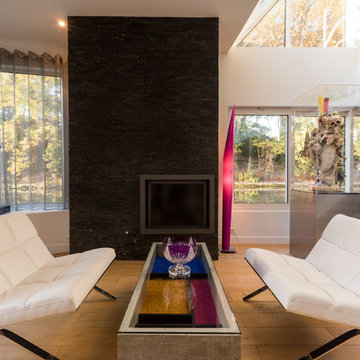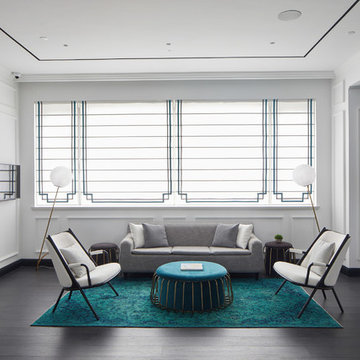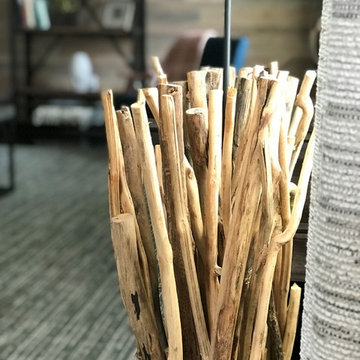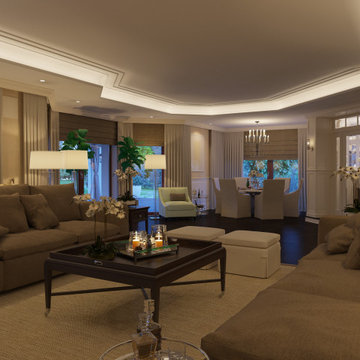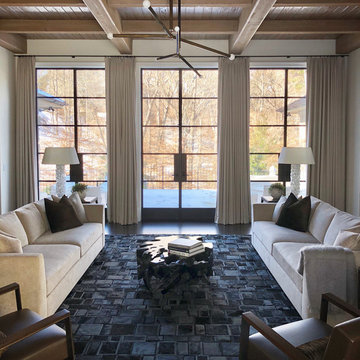Family Room Design Photos with Dark Hardwood Floors and Black Floor
Refine by:
Budget
Sort by:Popular Today
141 - 160 of 223 photos
Item 1 of 3
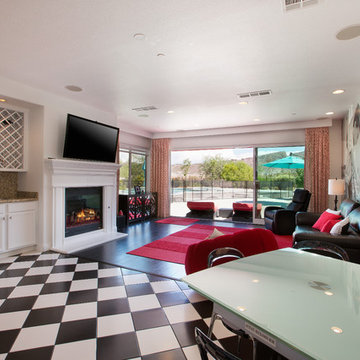
This black & white home is a dream. This living and dining space features custom drapery, a wall-mounted TV, and views to the backyard.
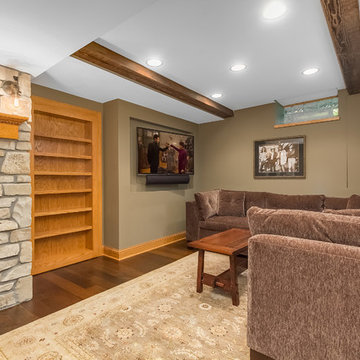
Basement TV area with stone fireplace, built-in bookcase and wood beam ceiling. ©Finished Basement Company
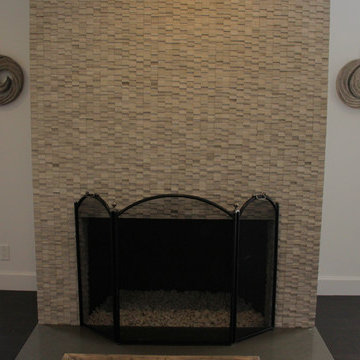
Family room of the remodeled house construction in Studio City which included installation of tile fireplace, windows, white wall paint and dark hardwood flooring.
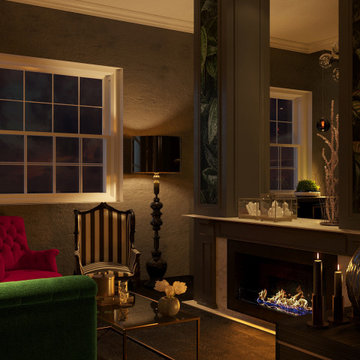
The living room has been filled with rhythm with bold combinations of different shapes, styles and colours of upholstered furniture.
The fireplace creates a warm and welcoming atmosphere where families can enjoy some free time away from the hustle and bustle of the city.
For wall finishing was chosen grey decorative plaster. It doesn't draw too much attention to itself, but it helps to accentuate every painting that hangs on that wall.
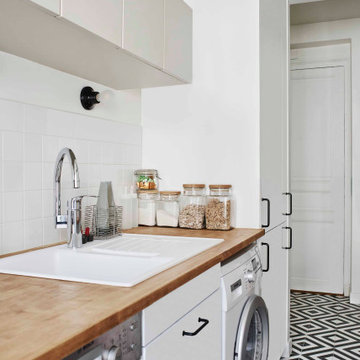
Une rénovation complète de style Art Déco, pour ce duplex parisien.
Depuis l'entrée, la cuisine se révèle après l'arche, élément fonctionnel intégrant de nombreux rangements ainsi que l'électroménager.
La verrière sur mesure, pièce maîtresse du projet, permet de moduler le séjour en chambre d'amis. Le papier peint Art Déco encadré d'un bleu profond, donne le ton.
L'escalier, muni d'un garde-corps au design sobre et élégant, permet d'accéder à l'étage où se déploie les WC, la salle de bain et la chambre.
Dans le chambre, le lit trouve sa place sous "l'arche" intégrant un dressing sur mesure. L'utilisation d'un papier peint floral associé aux couleurs apporte une touche raffinée à l'ensemble.
Family Room Design Photos with Dark Hardwood Floors and Black Floor
8
