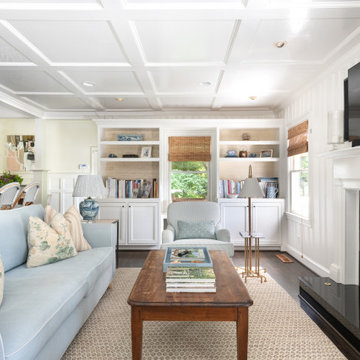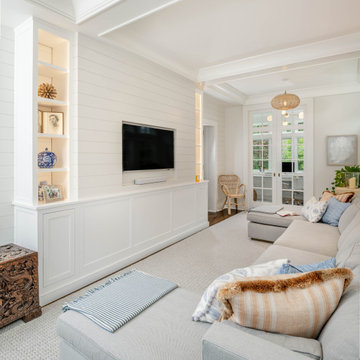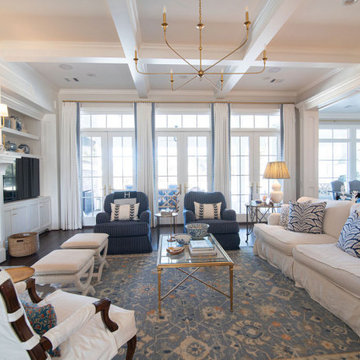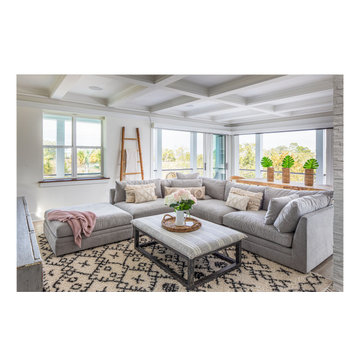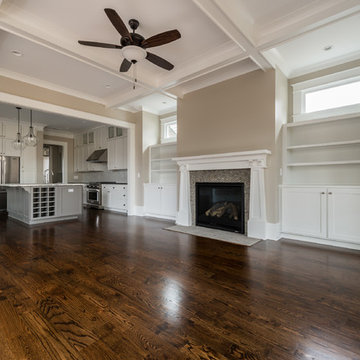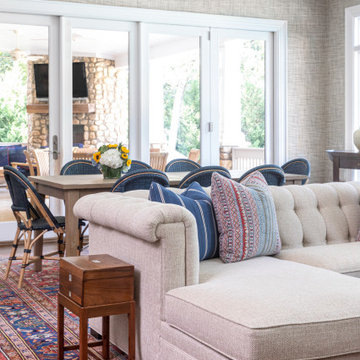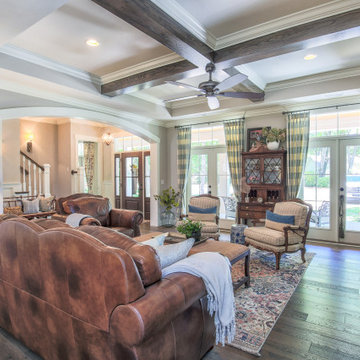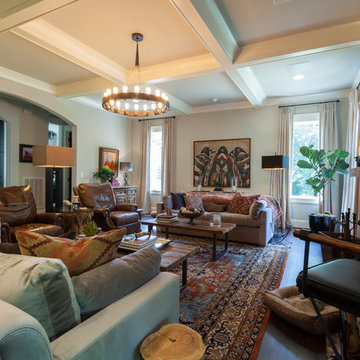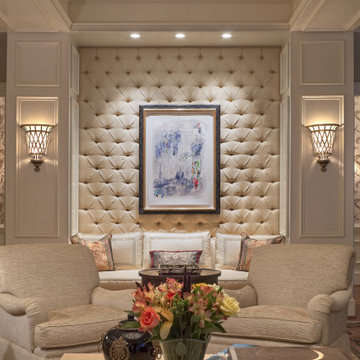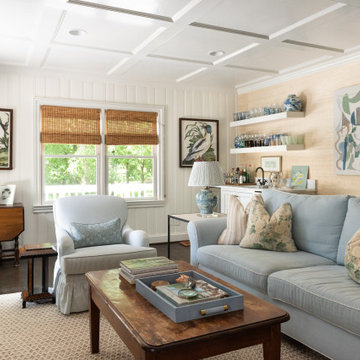Family Room Design Photos with Dark Hardwood Floors and Coffered
Refine by:
Budget
Sort by:Popular Today
41 - 60 of 276 photos
Item 1 of 3
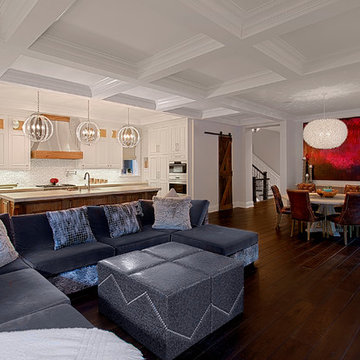
Chicago home remodel design with dining space open to family room and kitchen. White coffered ceilings contrast with a dark hardwood floor.
All cabinetry was crafted in-house at our cabinet shop.
Need help with your home transformation? Call Benvenuti and Stein design build for full service solutions. 847.866.6868.
Norman Sizemore-photographer
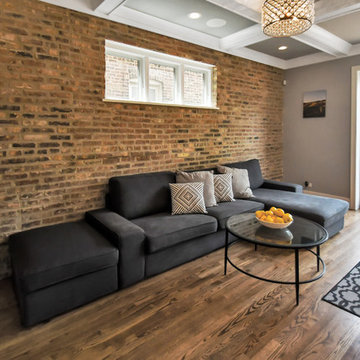
Chicago 2-flat deconversion to single family in the Lincoln Square neighborhood. Complete gut re-hab of existing masonry building by Follyn Builders to create custom luxury single family home. Family room is open to the kitchen and once WAS the kitchen in the original 2-flat! Original Chicago common brick wall was left exposed.

Dramatic dark woodwork with white walls and painted white ceiling beams anchored by dark wood floors and glamorous furnishings.
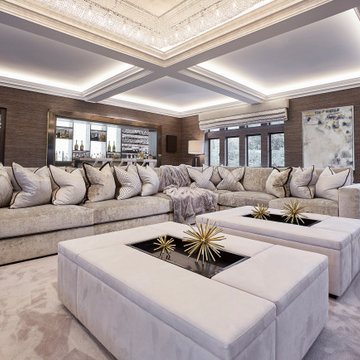
A full renovation of a dated but expansive family home, including bespoke staircase repositioning, entertainment living and bar, updated pool and spa facilities and surroundings and a repositioning and execution of a new sunken dining room to accommodate a formal sitting room.
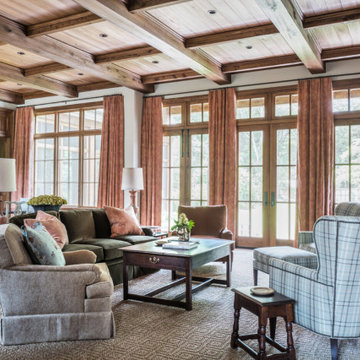
This home was built in an infill lot in an older, established, East Memphis neighborhood. We wanted to make sure that the architecture fits nicely into the mature neighborhood context. The clients enjoy the architectural heritage of the English Cotswold and we have created an updated/modern version of this style with all of the associated warmth and charm. As with all of our designs, having a lot of natural light in all the spaces is very important. The main gathering space has a beamed ceiling with windows on multiple sides that allows natural light to filter throughout the space and also contains an English fireplace inglenook. The interior woods and exterior materials including the brick and slate roof were selected to enhance that English cottage architecture.
Builder: Eddie Kircher Construction
Interior Designer: Rhea Crenshaw Interiors
Photographer: Ross Group Creative
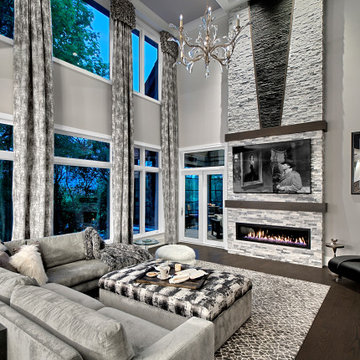
Two story contemporary Family Room with Custom Designed Stone Fireplace
Family Room Design Photos with Dark Hardwood Floors and Coffered
3


