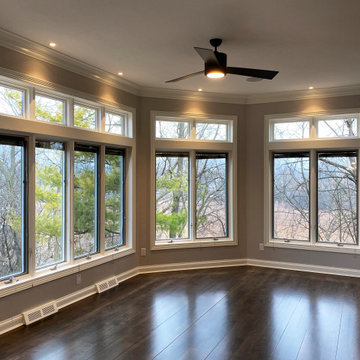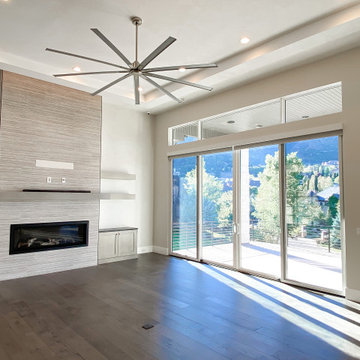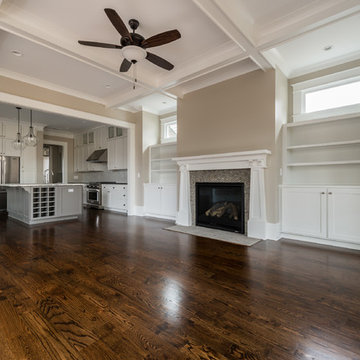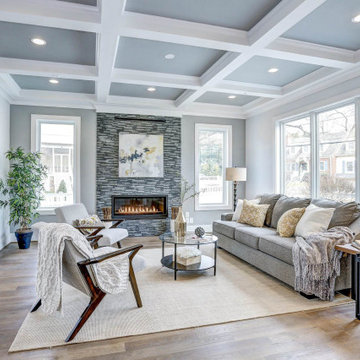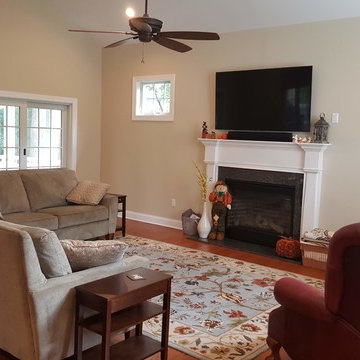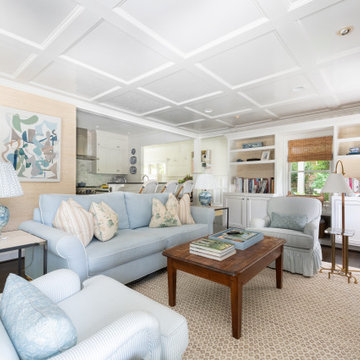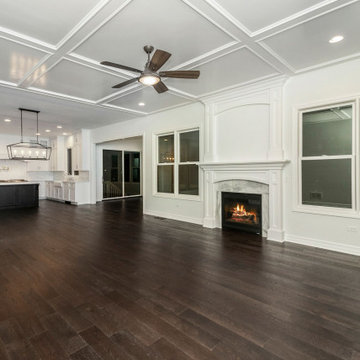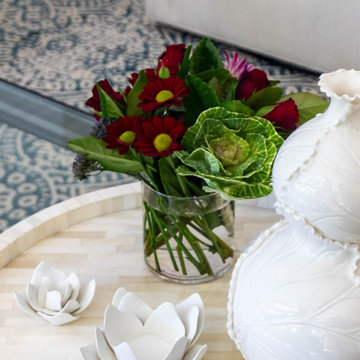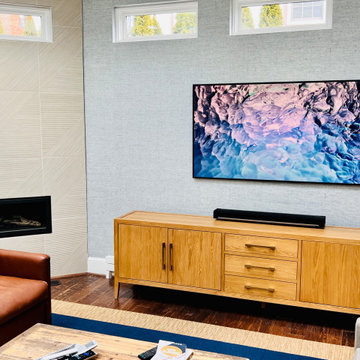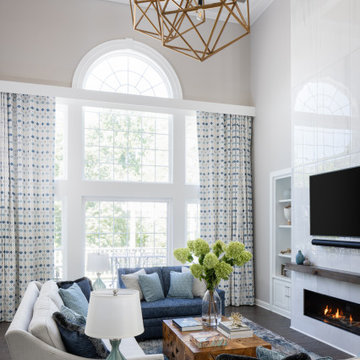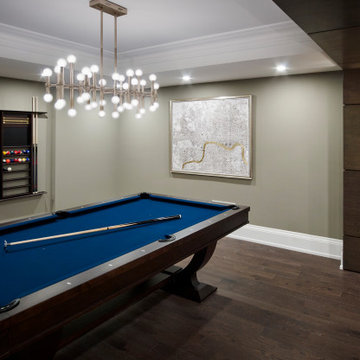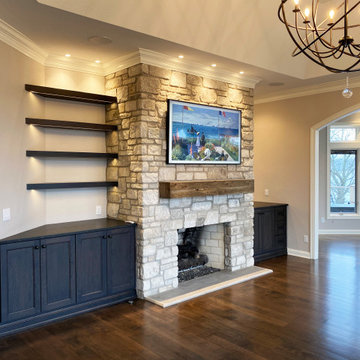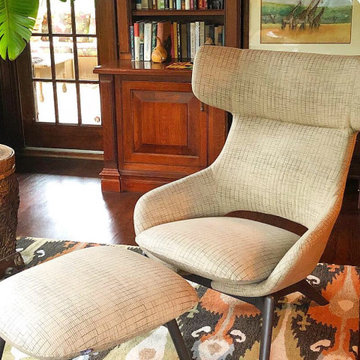Family Room Design Photos with Dark Hardwood Floors and Coffered
Refine by:
Budget
Sort by:Popular Today
101 - 120 of 276 photos
Item 1 of 3
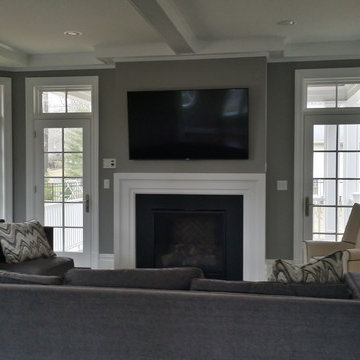
This spacious living room has endless natural light and beautiful custom trim work.
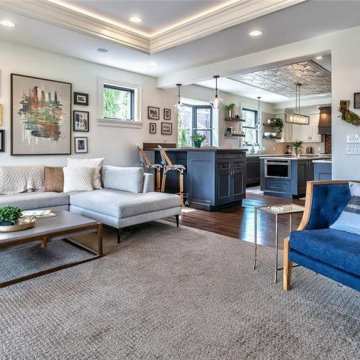
This project found its inspiration in the original lines of the home, built in the early 20th century.
This great family room did not exist, and the opportunity to bring light and dramatic flair to the house was possible with these large windows and the coffered ceiling with cove lighting. Smaller windows on the left of the space were placed high to allow privacy from the neighbors of this charming suburban neighborhood, while views of the backyard and rear patio allowed for a connection to the outdoors.
This room also blends the connections seamlessly to the kitchen, the dining room, and the mudroom.
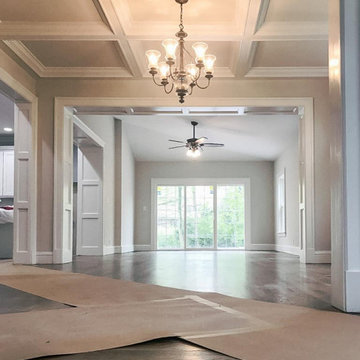
This near century old Neoclassical colonial was fully restored including a family room addition, extensive alterations to the existing floorplan, new gourmet kitchen with informal dining with box beam ceiling, new master suite and much custom trim and detailed built ins.
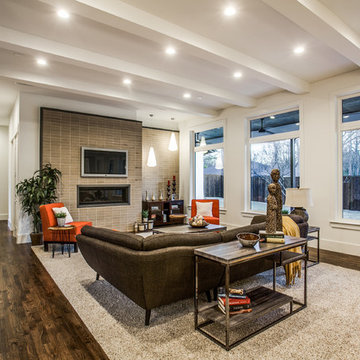
Welcome to the inviting living room, where a sleek ribbon fireplace serves as the focal point, complemented by a wall-mounted TV for entertainment. The layered brick veneer adds texture and charm, while a coffered ceiling adds architectural interest. Three oversized floor-to-ceiling windows flood the space with natural light, enhancing the beauty of the dark gorgeous hardwood floors. An area rug anchors the seating area, while a lighting array creates a warm and welcoming ambiance.
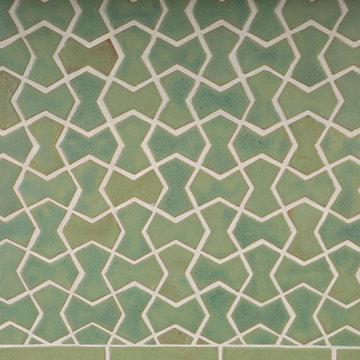
The Bowtie shape tile is the newest shape we have created. It is a simple shape but delivers a very mesmerizing look when multiples are put together. The homeowner used our Pesto glaze as the main color throughout the installation. With Quails Egg for an accent on the hearth. With the fireplace projecting a couple of inches from the wall the L trims were used to give it a frame. The fireplace has that modern and at the same time timeless feel to it.
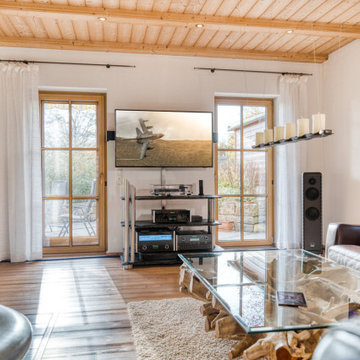
Die Antwort ist relativ einfach: Perfektion und High Tech sind der gemeinsame Nenner. Der Bauherr des Heimkinos war in seiner ersten beruflichen Station der zweite Mann im Tornado-Cockpit. Perfektion und High Tech sind dort Grundvoraussetzung unter anderem für die Sicherheit. Klar, dass sein Pilotenhelm zuhause einen Ehrenplatz bekam. Ebenso auch der Schleudersitz eines Tornados, den der Flieger von seinen Kameraden als Abschiedsgeschenk bekam. So erklärt sich auch der Name des Projekts, „Überflieger“.
Den Anspruch auf Perfektion und High Tech übertrug der Bauherr auf sein geplantes Heimkino. Hierzu sollte der Samsung Großbild-TV mit perfektem Sound ergänzt werden. Eine Aufgabe, die das Team vom HiFi Forum Baiersdorf um Heiko Neundörfer natürlich gern mit konstruktiven Vorschlägen und viel Akribie anging. Die Wahl fiel auf Lautsprecher von Gauder und Elektronik von McIntosh, „angerichtet“ auf einem edlen TOWAI+TOSCH Medienmöbel aus Stein.
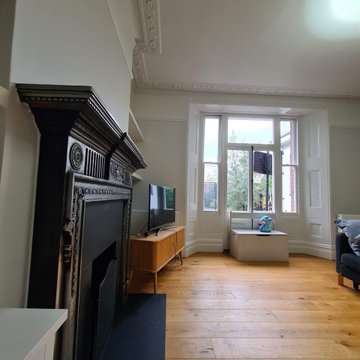
Full Family room restoration work with all walls, ceiling and woodwork being improved. From dustless sanding, air filtration unit in place to celling cornice being spray - the rest was carful hand painted to achieve immaculate finish.
Family Room Design Photos with Dark Hardwood Floors and Coffered
6
