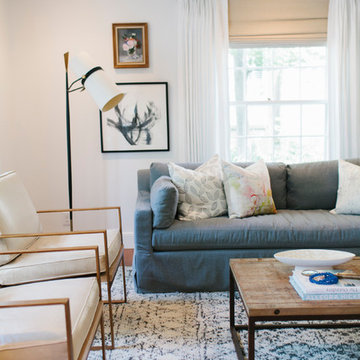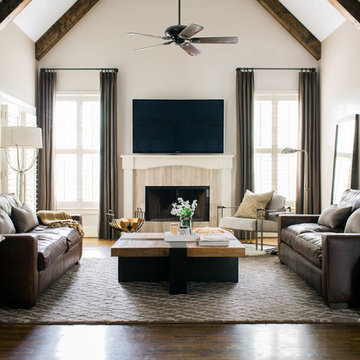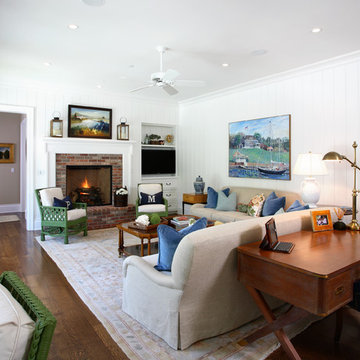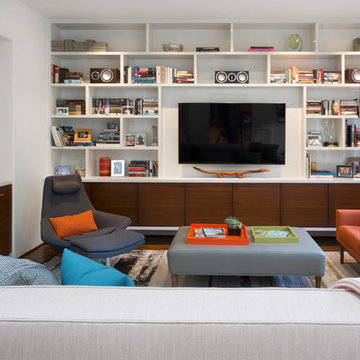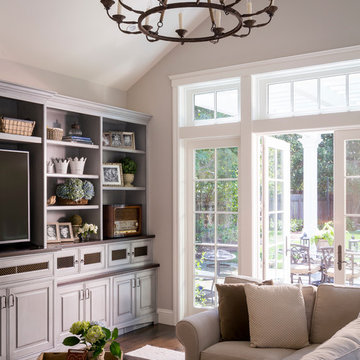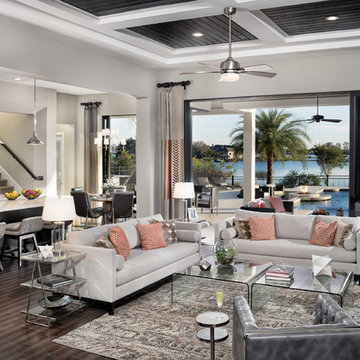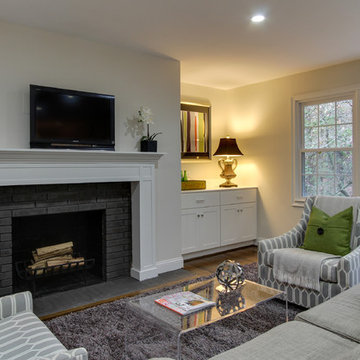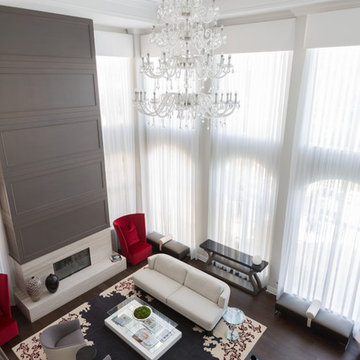Family Room Design Photos with Dark Hardwood Floors and Laminate Floors
Refine by:
Budget
Sort by:Popular Today
101 - 120 of 32,753 photos
Item 1 of 3

A light filled paneled Family Room in a colonial house in Connecticut
Photographer: Tria Giovan
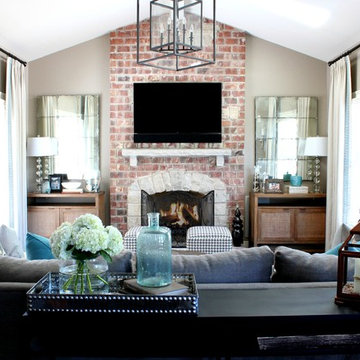
This family/hearth room is just off the magnificent kitchen and is home to an updated look of its own. New hardwood flooring, lighting and mantle and the background for the custom furniture and window treatments. The family now spends most of its time here.
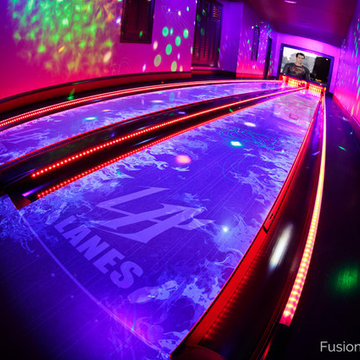
This home bowling alley features a custom lane color called "Red Hot Allusion" and special flame graphics that are visible under ultraviolet black lights, and a custom "LA Lanes" logo. 12' wide projection screen, down-lane LED lighting, custom gray pins and black pearl guest bowling balls, both with custom "LA Lanes" logo. Built-in ball and shoe storage. Triple overhead screens (2 scoring displays and 1 TV).

This family room was totally redesigned with new shelving and all new furniture. The blue grasscloth added texture and interest. The fabrics are all kid friendly and the rug is an indoor/outdoor rug by Stark. Photo by: Melodie Hayes
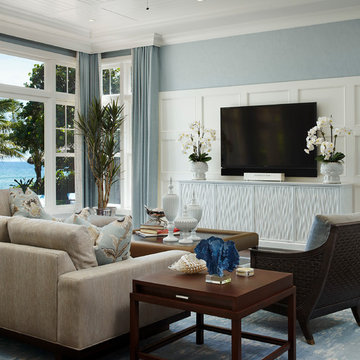
This home was featured in Florida Design Magazine.
The family room features a 1x6 tongue and grove white enamel wood ceiling, ceiling drapery pockets, 8 inch wide American Walnut wood flooring, transom windows and French doors and crown molding. The interior design, by Susan Lachance Interior Design added McGuire’s deeply stained, woven wicker chairs from Baker Knapp & Tubbs. In the alcove is a circular pendant from Fine Art Lamps. The exterior porch features aluminum shutter panels and a stained wood ceiling.
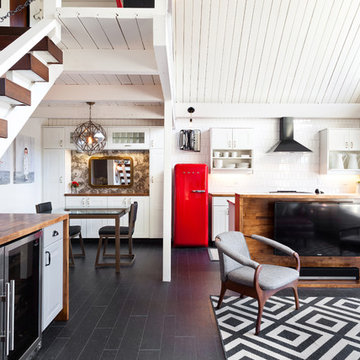
IDS (Interior Design Society) Designer of the Year - National Competition - 2nd Place award winning Kitchen ($30,000 & Under category)
Photo by: Shawn St. Peter Photography -
What designer could pass on the opportunity to buy a floating home like the one featured in the movie Sleepless in Seattle? Well, not this one! When I purchased this floating home from my aunt and uncle, I undertook a huge out-of-state remodel. Up for the challenge, I grabbed my water wings, sketchpad, & measuring tape. It was sink or swim for Patricia Lockwood to finish before the end of 2014. The big reveal for the finished houseboat on Sauvie Island will be in the summer of 2015 - so stay tuned.
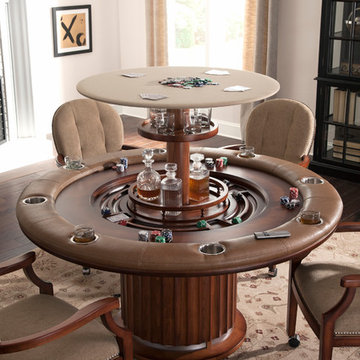
Watch the video at http://www.tribilliards.com/blog/ultimate-game-table-video/
Triangle Billiards is proud to present the new California House Ultimate Game Table. The Ultimate Game Table is designed to be the center of the universe at parties and gatherings of all types.
The Ultimate Game Table is a magnet for gathering friends together for poker night, then sitting around and relaxing while sipping your favorite beverages after the game.
Beneath the luxurious poker top, your Ultimate Game Table features a whiskey and spirit bar that rises from the center of the table with the push of a button.
The bar rotates 360’ for easy sampling among friends and features discreet and secure storage for your favorite collection of whiskey and glasses.
A poker vault and card storage area also sits beneath the card playing surface to further enhance functionality.
The Ultimate Game Table is made from your choice of the finest hardwood and premium materials and features a virtually silent ultra-durable lift mechanism.
Customize your Ultimate Game Table to fit your room with your choice of finishes, fabrics, and options.
The Ultimate Game Table offered by Triangle Billiards is the pinnacle of luxury gameplay and entertainment.
For more information about the Ultimate Game Table contact the Triangle Stores at 866 941-2564 or visit triangle on the web at www.trianglebilliards.com
Order your Ultimate Game Table from Triangle Billiards Today and “Start Having Real Fun Now”
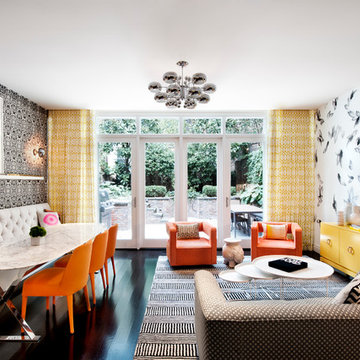
Located in stylish Chelsea, this updated five-floor townhouse incorporates both a bold, modern aesthetic and sophisticated, polished taste. Palettes range from vibrant and playful colors in the family and kids’ spaces to softer, rich tones in the master bedroom and formal dining room. DHD interiors embraced the client’s adventurous taste, incorporating dynamic prints and striking wallpaper into each room, and a stunning floor-to-floor stair runner. Lighting became one of the most crucial elements as well, as ornate vintage fixtures and eye-catching sconces are featured throughout the home.
Photography: Emily Andrews
Architect: Robert Young Architecture
3 Bedrooms / 4,000 Square Feet
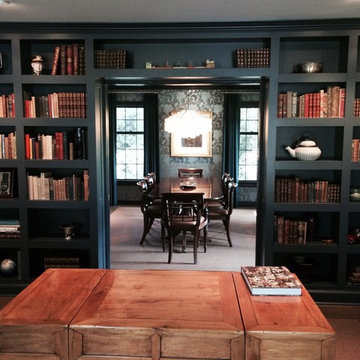
Ann Franzen
Custom cabinetry in library combines tradition with contemporary lines and function. Farrow and Ball paint color adds an element of richness. Designed by Katrina Franzen.
Family Room Design Photos with Dark Hardwood Floors and Laminate Floors
6
