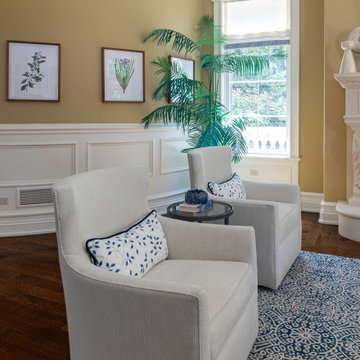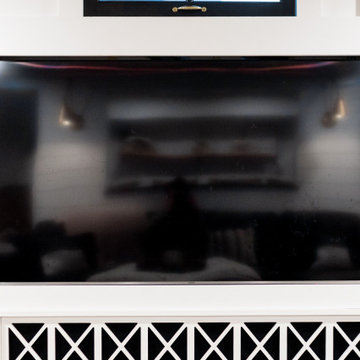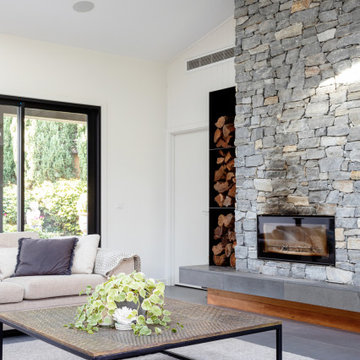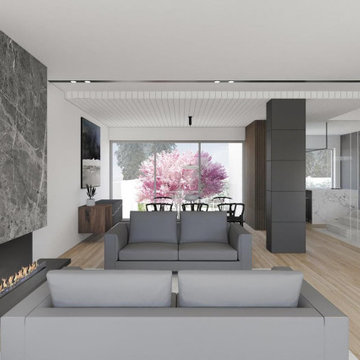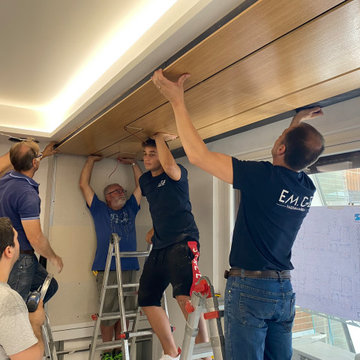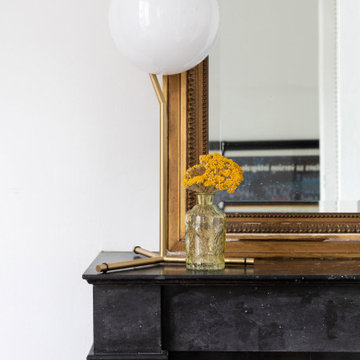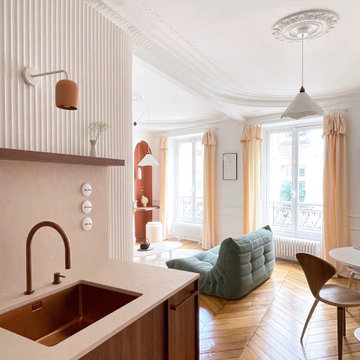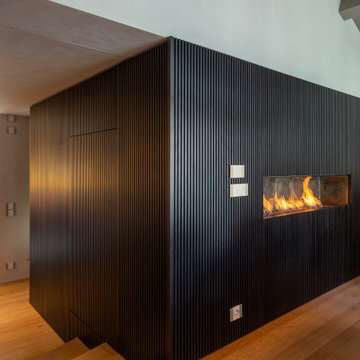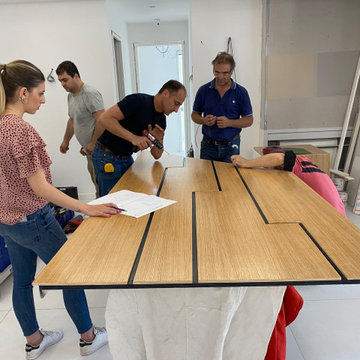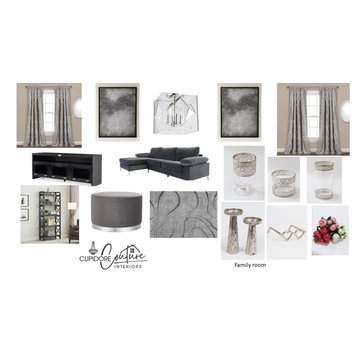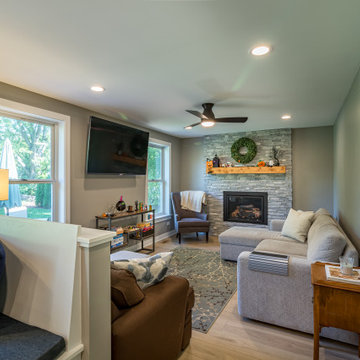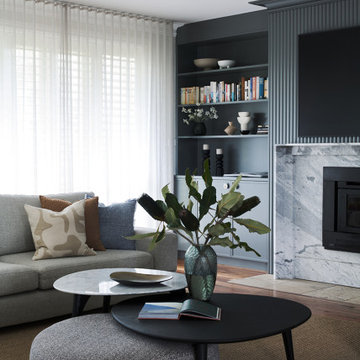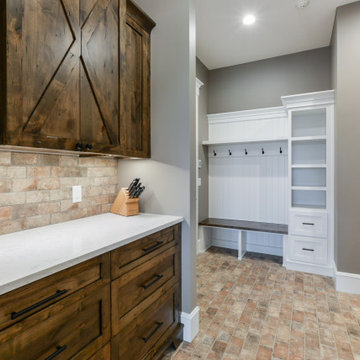Family Room Design Photos with Decorative Wall Panelling
Refine by:
Budget
Sort by:Popular Today
181 - 200 of 331 photos
Item 1 of 3

Nestled between the home bar and the dining room is a fantastic family room with a wall mounted television, coffered ceiling, and a view of the backyard and pool.
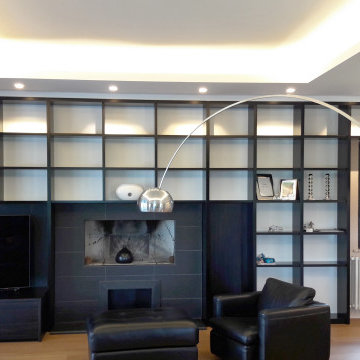
Parete attrezzata con libreria, mobile TV e camino.
Fianchi e ripiani a giorno laccati nero opaco con fondali laccati bianco-grigio.
Camino e mobile TV rivestiti in precomposto di ebano
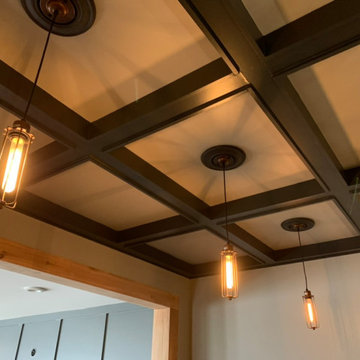
full basement remodel with custom made electric fireplace with cedar tongue and groove. Custom bar with illuminated bar shelves and coffer ceiling
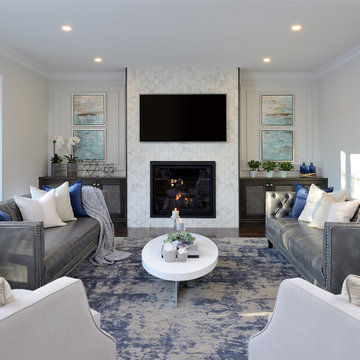
Custom Millwork with open shelving, storage, gas fireplace with mantel and surround, wall mounted tv, dark hardwood flooring, wall paneling and crown moulding.
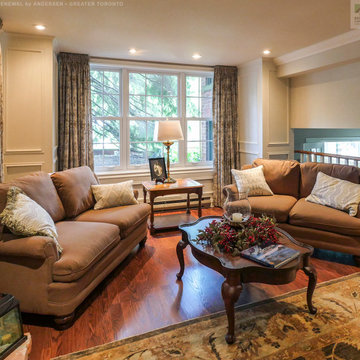
Cozy family room with new triple window combination we installed. This warm and welcoming room with wood floors and relaxing comfortable furniture looks great with new white windows installed side-by-side in a triple combination. Get started replacing your windows with Renewal by Andersen of Greater Toronto, serving most of Ontario.
Find out more about replacing your home windows -- Contact Us Today! 844-819-3040
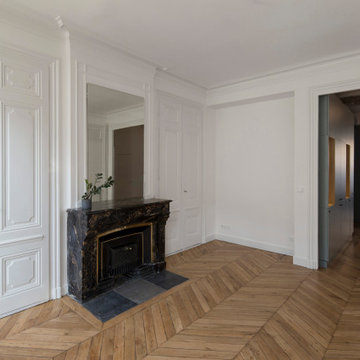
Le projet consiste en la création d'un grand espace de vie en enfilade: entrée, séjour cuisine. La pièce bénéficie d'une double exposition.
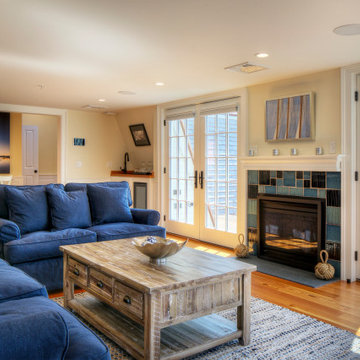
Third floor entertainment space/media room that can double as meeting space for a home office. Unparalleled views of Newport Harbor and Historic Trinity Church from the west facing balcony. Custom designed tile fireplace surround created by local artist Lee Segal of All Fired Up Pottery in Newport.
Family Room Design Photos with Decorative Wall Panelling
10
