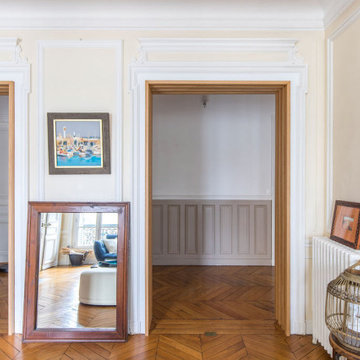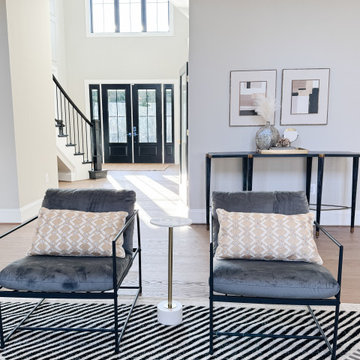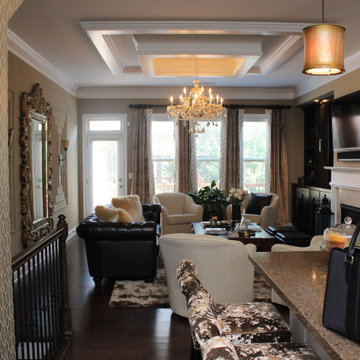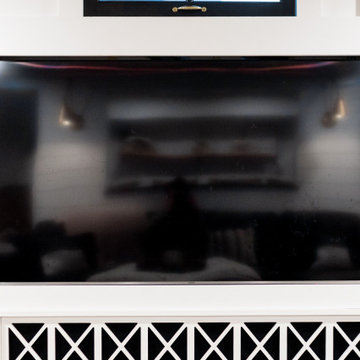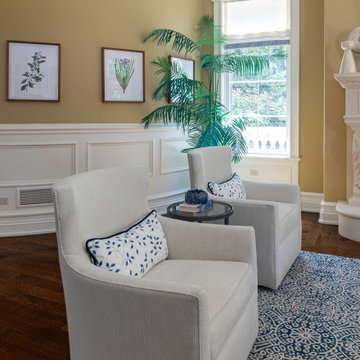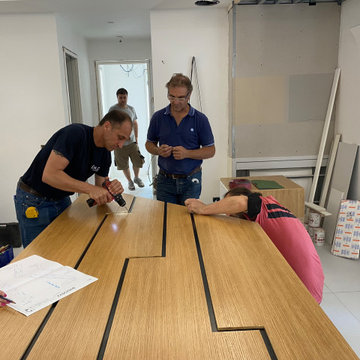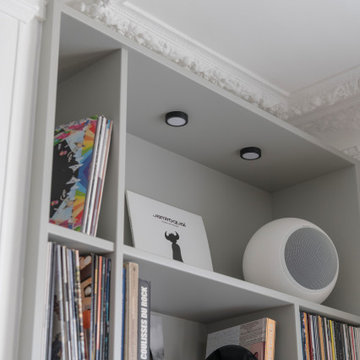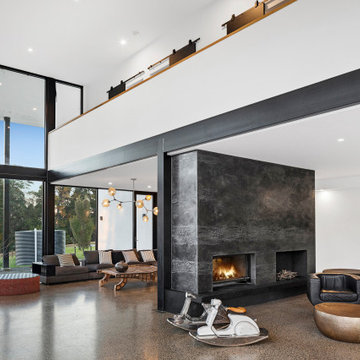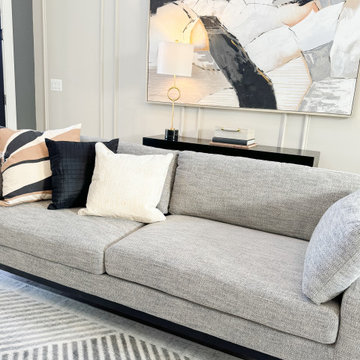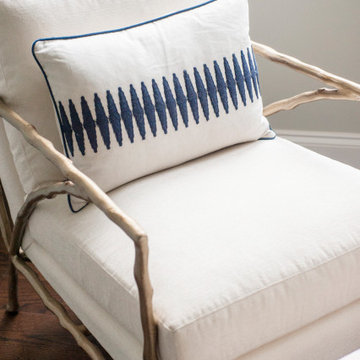Family Room Design Photos with Decorative Wall Panelling
Refine by:
Budget
Sort by:Popular Today
161 - 180 of 330 photos
Item 1 of 3
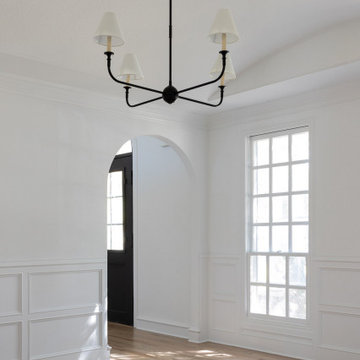
Interior design by Jessica Koltun Home. This stunning home with an open floor plan features a formal dining, dedicated study, Chef's kitchen and hidden pantry. Designer amenities include white oak millwork, marble tile, and a high end lighting, plumbing, & hardware.
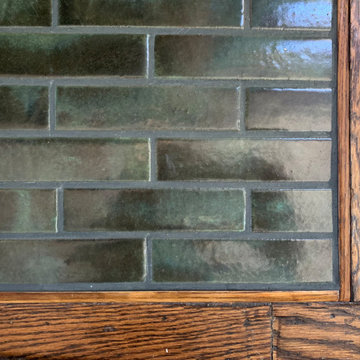
A close-up look at our high variation Jade Moss color. Each piece is painted by hand which allows for further variation leading to a dynamic and natural feeling.
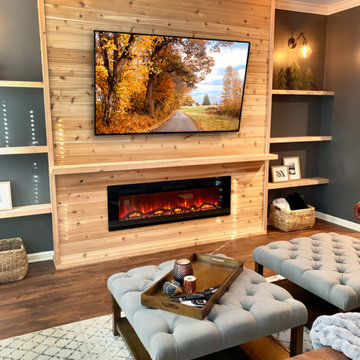
full basement remodel with custom made electric fireplace with cedar tongue and groove. Custom bar with illuminated bar shelves.
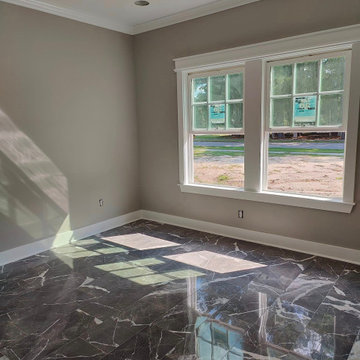
Another interior painting job done in south Amboy. 3000 stft home re painted with Benjamin Moore brand
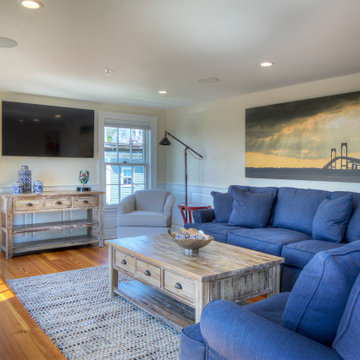
Third floor entertainment space/media room that can double as meeting space for a home office. Unparalleled views of Newport Harbor and Historic Trinity Church from the west facing balcony. Custom designed tile fireplace surround created by local artist Lee Segal of All Fired Up Pottery in Newport.
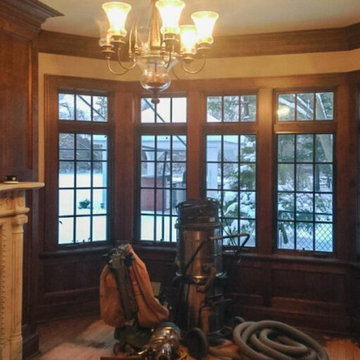
A stunning whole house renovation of a historic Georgian colonial, that included a marble master bath, quarter sawn white oak library, extensive alterations to floor plan, custom alder wine cellar, large gourmet kitchen with professional series appliances and exquisite custom detailed trim through out.

full basement remodel with custom made electric fireplace with cedar tongue and groove. Custom bar with illuminated bar shelves and coffer ceiling
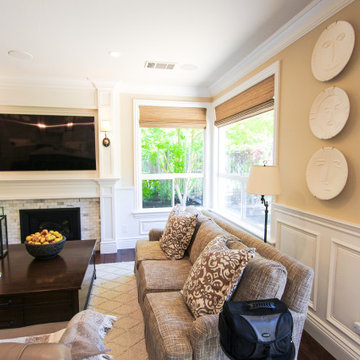
A continuation from the kitchen is the family room. The fireplace mantel and built-in's are in the same white paint from Dura Supreme cabinetry. The tile surround is subway tile of Calacatta marble. Decorative panels all around the fireplace wall create a beautiful seamless design to tie into the kitchen.
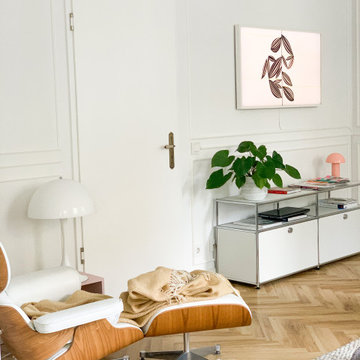
Kein Vergleich zum alten Wohnzimmer denn nun besitzt der Raum Charakter und ist optimal genutzt. Durch die unkomplizierte Form des Sofas konnte dieses problemlos unterhalb der Fenster platziert werden. Mit den nötigen 20-30 cm Abstand zu den Heizkörpern ist dies auch kein Problem. Zusätzlich wurden Stuckleisten an die Wand angebracht, diese verleihen dem Raum mehr Tiefe und schenken dem Altbaucharakter den gewissen Stil. Der Bruch von modernen Designklassikern zum alten, historischen Marmorkamin ist ein besonderes Highlight. Nach langer Recherche konnte ich diesen Kamin über Kleinanzeigen erwerben. Der Spiegel oberhalb des Marmorkamins öffnet den Raum und verleiht ihm mehr Tiefe. Die Vorhänge rahmen die großen Fenster, welche nachträglich mit Fenstersprossen versehen wurden um diesen wunderschönen Altbau gerecht zu werden.
Family Room Design Photos with Decorative Wall Panelling
9
