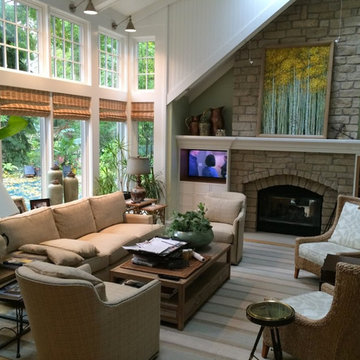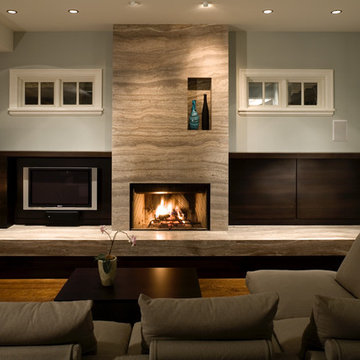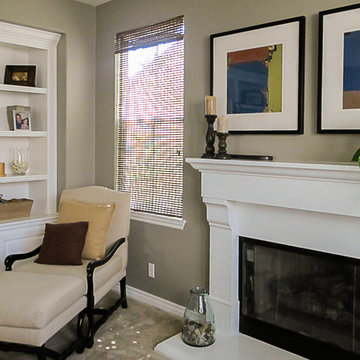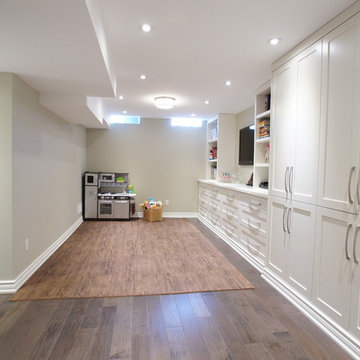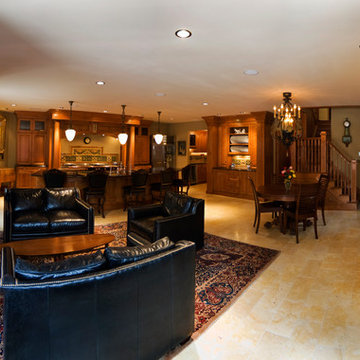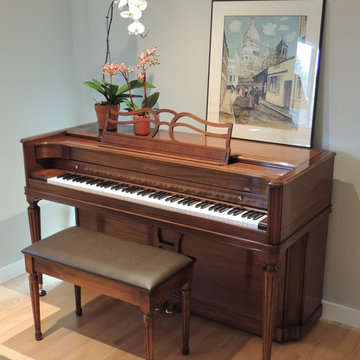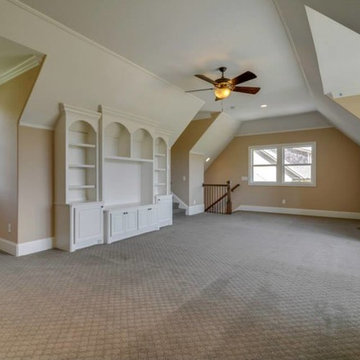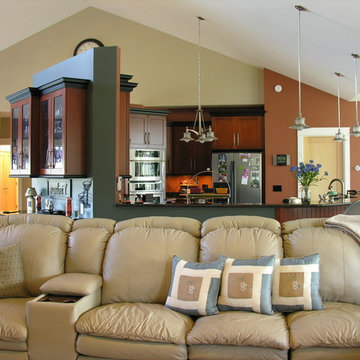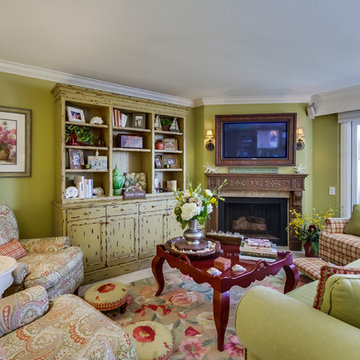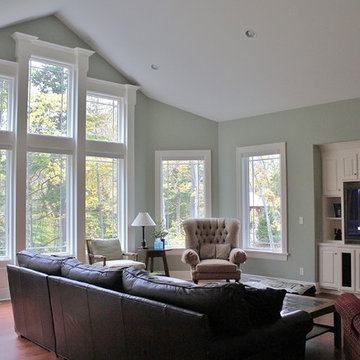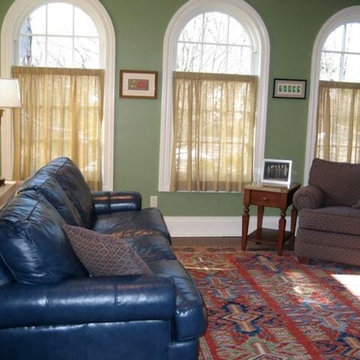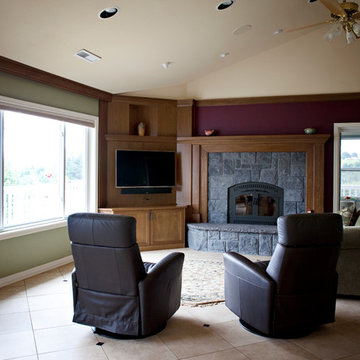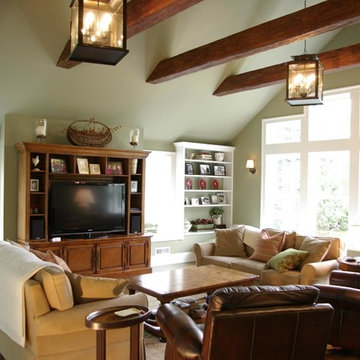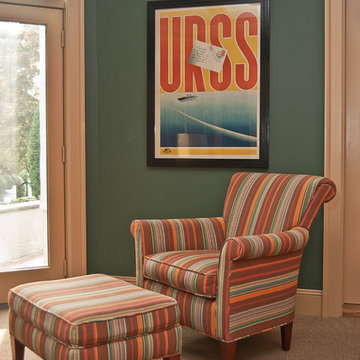Family Room Design Photos with Green Walls and a Built-in Media Wall
Refine by:
Budget
Sort by:Popular Today
201 - 220 of 376 photos
Item 1 of 3
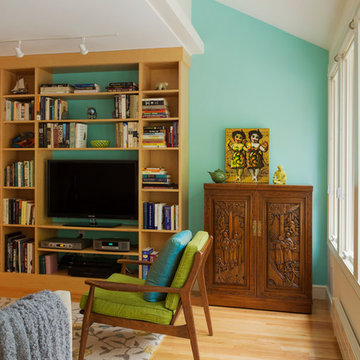
The Feinmann design team removed an old credenza in front of the window and connected the family room to the kitchen with a doorway and a pass through. The bold color peeks out from behind the wall of shelving.
Photo by Eric Roth
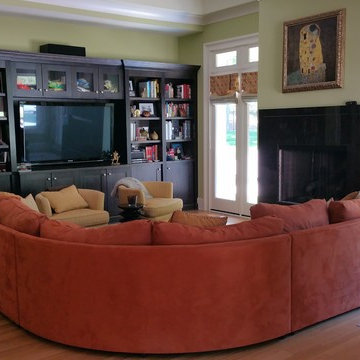
A big family needs a big living room. With a Berndhart custom built sectional, custom cabinetry and shelving along with a gas fire place allows for conversation and entertaining with the utmost levity.
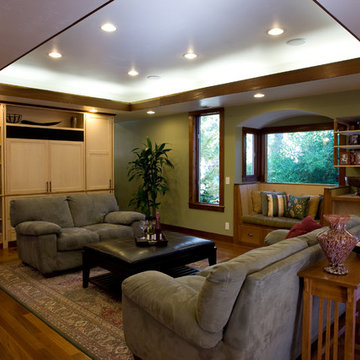
Earth Bound Homes’ Sunnyvale, Ca Green Home Remodel and Addition. Rated as the Greenest Home in California!
View from dining room and into the living room, up to the open soffits, showing the uplights reflecting off the upper ceiling., The FSC certified Brazilian cherry hardwood floors and recycled redwood trim and salvaged 100 year old Douglas fir posts accent the space.
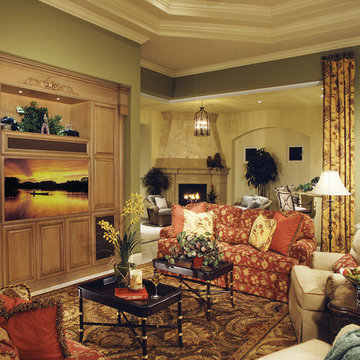
Leisure Room. The Sater Design Collection's 6936 "McKinney" home plan. http://saterdesign.com/product/mckinney/
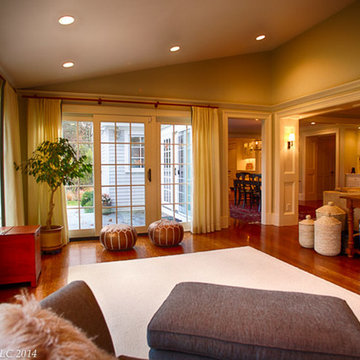
Large open family segmented by a large cased opening. Photo courtesy of Bernstein Photo LLC
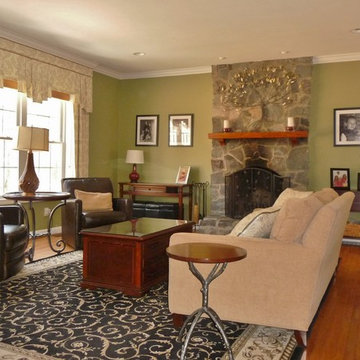
A palette of sage green, chocolate brown and beige was used to bring the colors of nature in and create this welcoming family room. The floor to ceiling stone fireplace wall, wrought iron accents and touches of black throughout make for a casual, relaxing space.
Family Room Design Photos with Green Walls and a Built-in Media Wall
11
