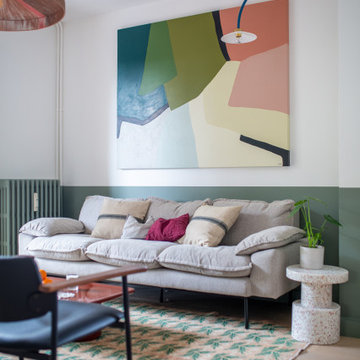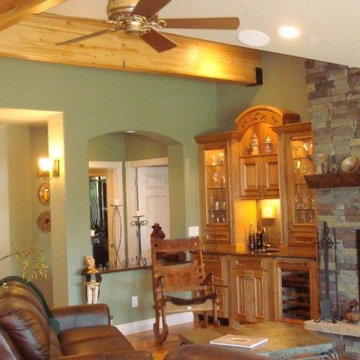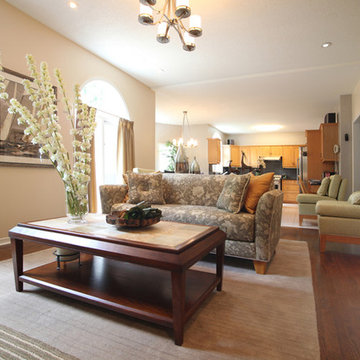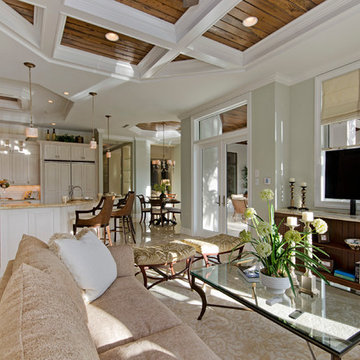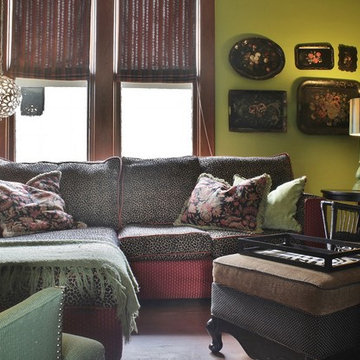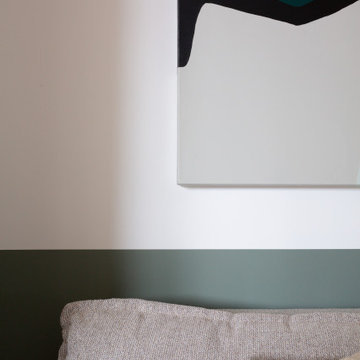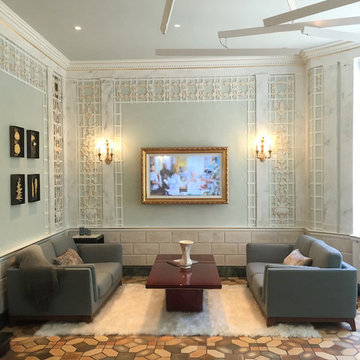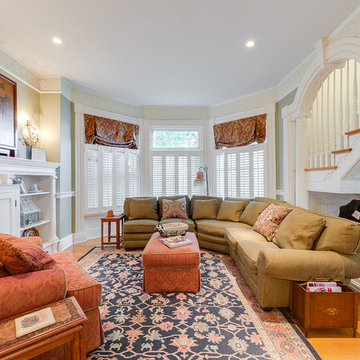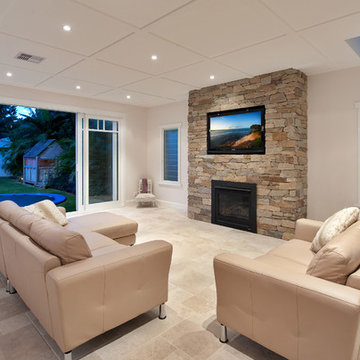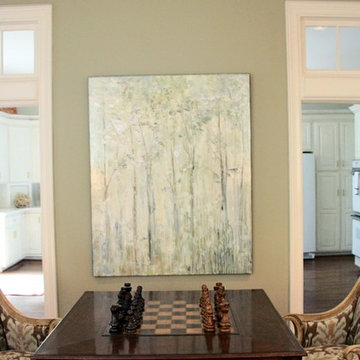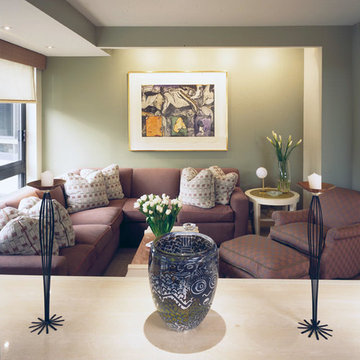Family Room Design Photos with Green Walls and a Concealed TV
Refine by:
Budget
Sort by:Popular Today
21 - 40 of 113 photos
Item 1 of 3
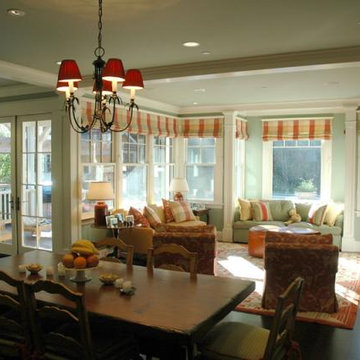
Rear addition housing new kitchen, informal dining and family room spaces. Central window seat bay looks out over new pool and rear yard
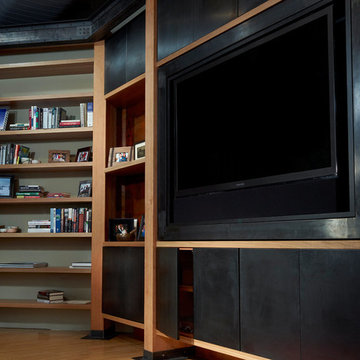
Built-in shelving unit and media wall. Fir beams, steel I-beam, patinated steel, solid rift oak cantilevered shelving. photo by Miller Photographics
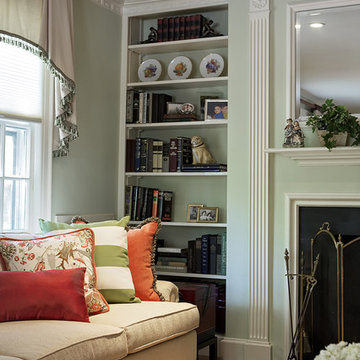
This Living Room is a chameleon! Living rooms are for living, so why not live in it? Barbara Feinstein, owner of B Fein Interior Design, created this elegant space by concealing the television in a beautiful Hekman console with a hydraulic TV lift. Now you see it - now you don't! Custom sectional from B Fein Interiors Private Label.
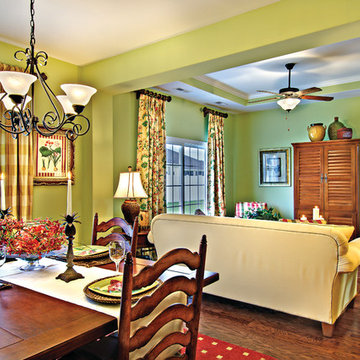
Great Room and Dining Room. The Sater Design Collection's small, luxury, traditional home plan "Everett" (Plan #6528). saterdesign.com
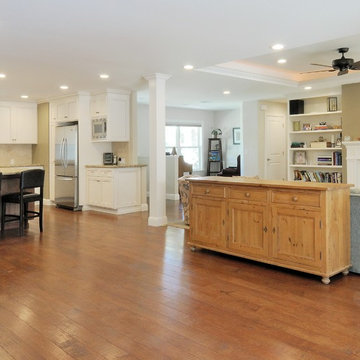
Client hired Morse Remodeling to design and construct this newly purchased home with large lot so that they could move their family with young children in. It was a full gut, addition and entire renovation of this 1960's ranch style home. The house is situated in a neighborhood which has seen many whole house upgrades and renovations. The original plan consisted of a living room, family room, and galley kitchen. These were all renovated and combined into one large open great room. A master suite addition was added to the back of the home behind the garage. A full service laundry room was added near the garage with a large walk in pantry near the kitchen. Design, Build, and Enjoy!
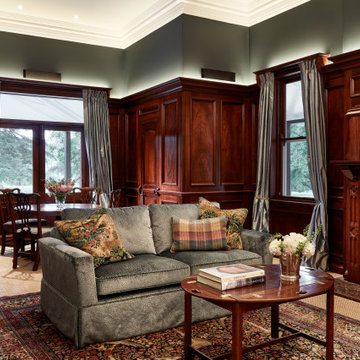
Classic country manor library with fireplace, projector TV, built in joinery and cosy seating.
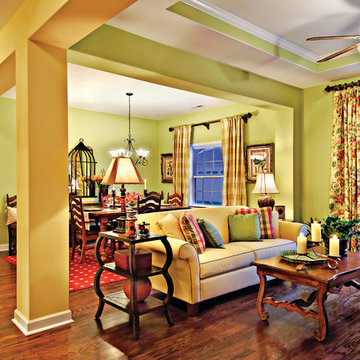
Great Room and Dining Room. The Sater Design Collection's small, luxury, traditional home plan "Everett" (Plan #6528). saterdesign.com
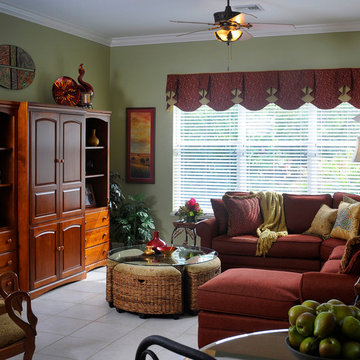
Warm, cozy family room with lots of extra seating for entertaining. Photo by Dick Krueger Photography.
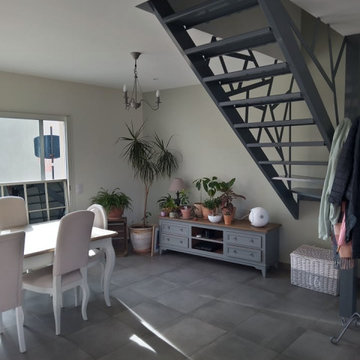
Un vert d'eau pour apporter de la fraîcheur, du bien-être et "adoucir" cet escalier proéminent .
Teinte : Mizzle de chez Farrow&Ball
Et un peintre méticuleux et de qualité !
Family Room Design Photos with Green Walls and a Concealed TV
2
