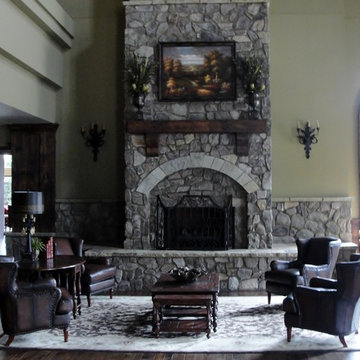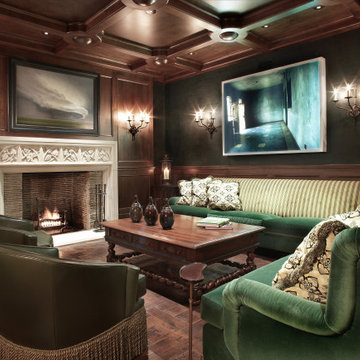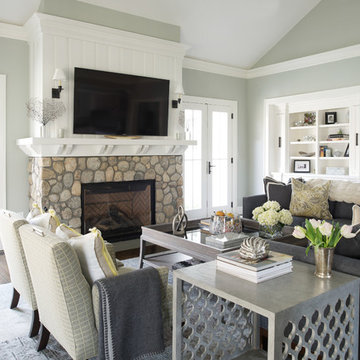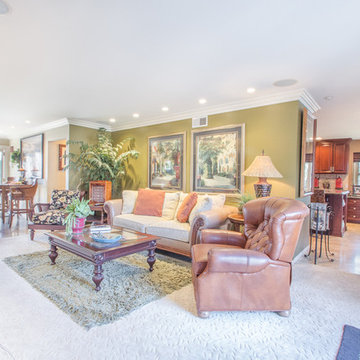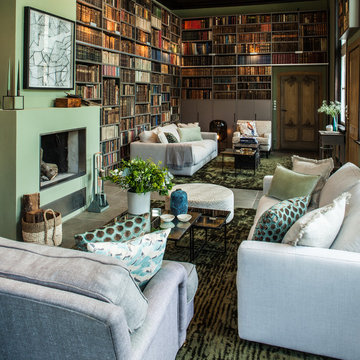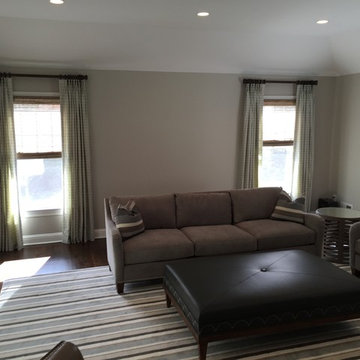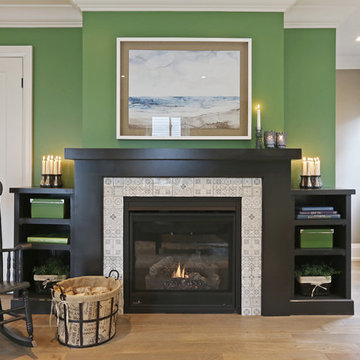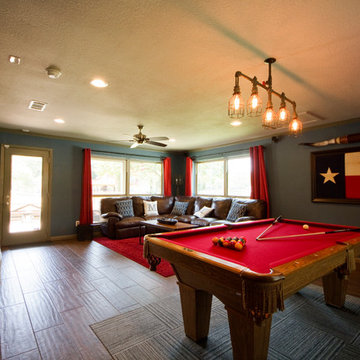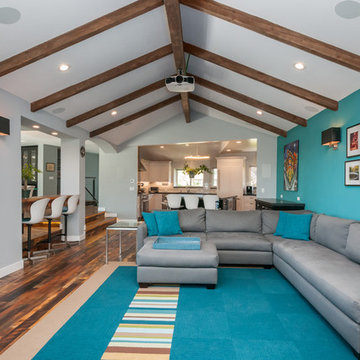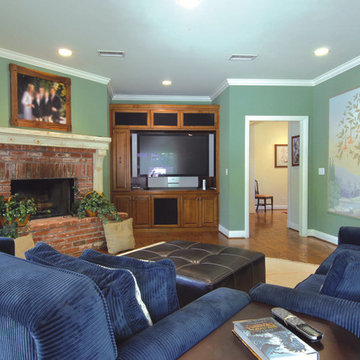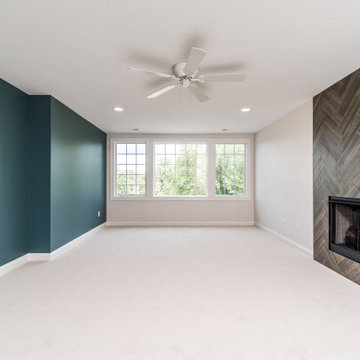Family Room Design Photos with Green Walls and a Standard Fireplace
Refine by:
Budget
Sort by:Popular Today
181 - 200 of 1,277 photos
Item 1 of 3
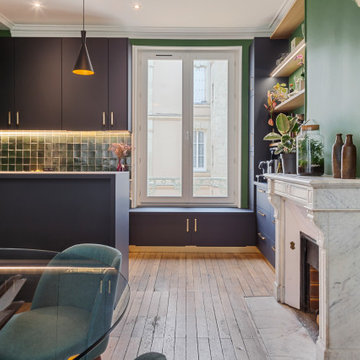
Aménagement d'une salle à manger avec cuisine ouverte
Mise en couleur de l'espace cuisine pour hiérarchiser les espaces
Cuisine en Fenix noir mat, poignées et plinthes laiton, étagères en placage chêne clair
Crédence en zelliges vertes assorties aux murs
Luminaires noir et or en rappel
A play area, complete with tent for the little ones, provides a hiding spot to read or take a nap on the sheepskin rug. The photo by Joel Satore of a mama and baby orangutan reminds us that the space we are entering is all about the closeness of family.
DaubmanPhotography@Cox.net
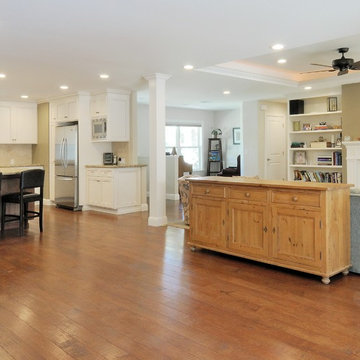
Client hired Morse Remodeling to design and construct this newly purchased home with large lot so that they could move their family with young children in. It was a full gut, addition and entire renovation of this 1960's ranch style home. The house is situated in a neighborhood which has seen many whole house upgrades and renovations. The original plan consisted of a living room, family room, and galley kitchen. These were all renovated and combined into one large open great room. A master suite addition was added to the back of the home behind the garage. A full service laundry room was added near the garage with a large walk in pantry near the kitchen. Design, Build, and Enjoy!
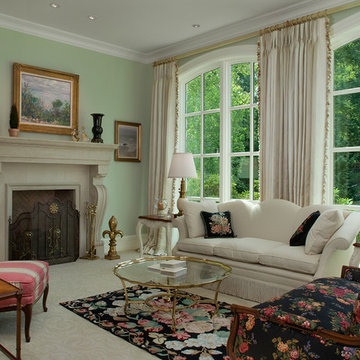
Old World elegance meets modern ease in the beautiful custom-built home. Distinctive exterior details include European stone, classic columns and traditional turrets. Inside, convenience reigns, from the large circular foyer and welcoming great room to the dramatic lake room that makes the most of the stunning waterfront site. Other first-floor highlights include circular family and dining rooms, a large open kitchen, and a spacious and private master suite. The second floor features three additional bedrooms as well as an upper level guest suite with separate living, dining and kitchen area. The lower level is all about fun, with a games and billiards room, family theater, exercise and crafts area.
Bar cabinets were divided between two walls, giving additional space for built-in appliances/single floor entertaining, and still allowing the footprint of the room to be focused on family gathering spaces.
DaubmanPhotography@Cox.net
DaubmanPhotography@Cox.net
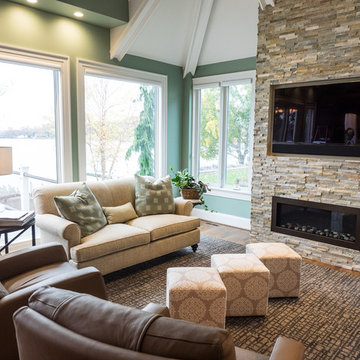
The Hearth/Family room is adjacent to the new Kitchen and is part of the open space. It provides a relaxing arena to kick back and enjoy the entertainment or the view.
Visions in Photography
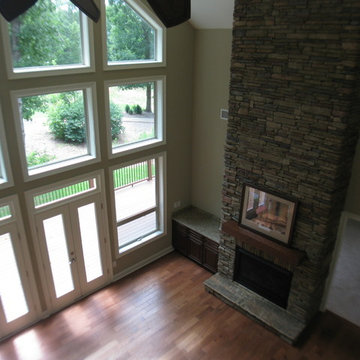
2 Story family room with large floor to ceiling window wall. Clerestory windows. 2 story fireplace. Direct vent gas fireplace with stone and cedar slab mantel.
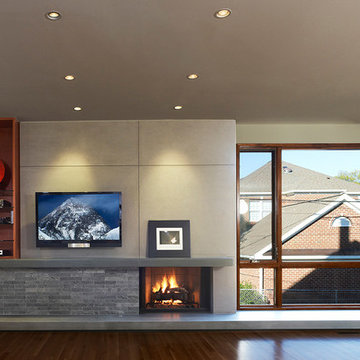
The cementitious panels around the fireplace compliment the blue stone hearth and mantel.
Family Room Design Photos with Green Walls and a Standard Fireplace
10
