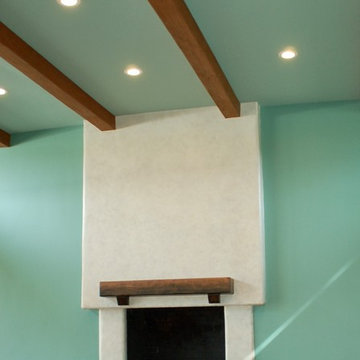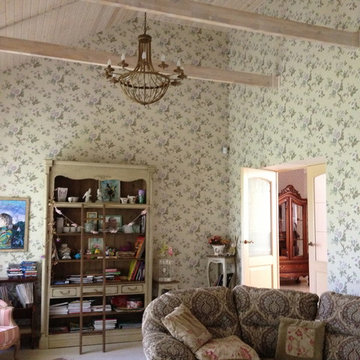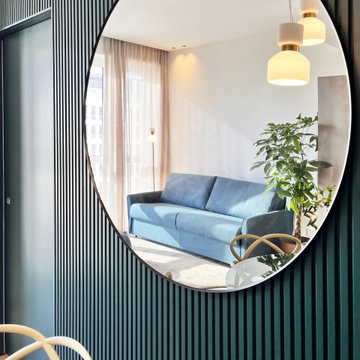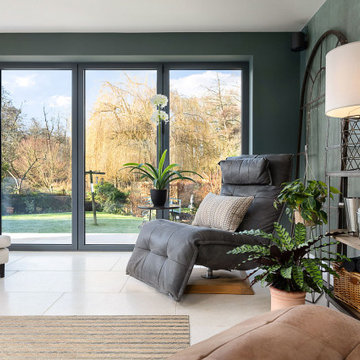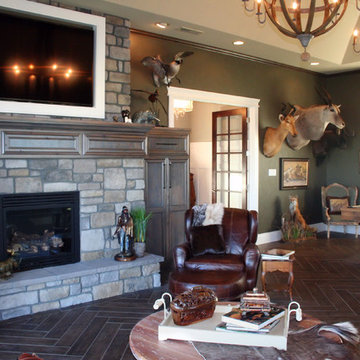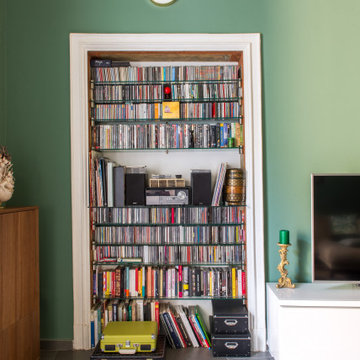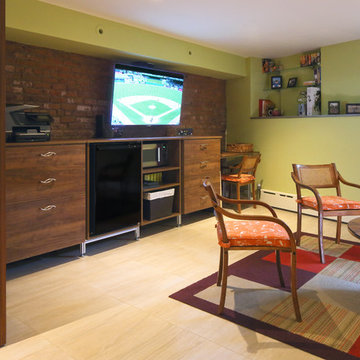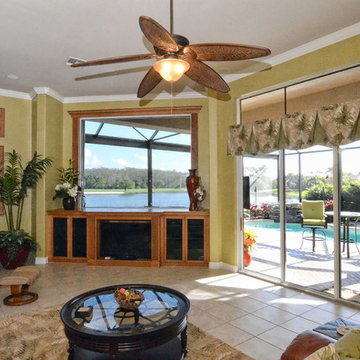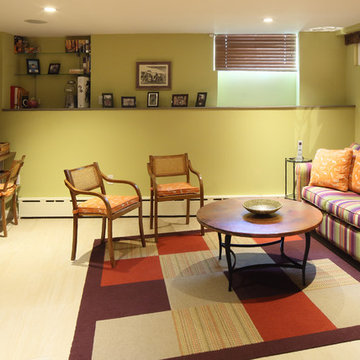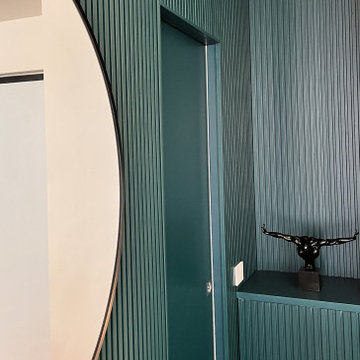Family Room Design Photos with Green Walls and Porcelain Floors
Refine by:
Budget
Sort by:Popular Today
61 - 76 of 76 photos
Item 1 of 3
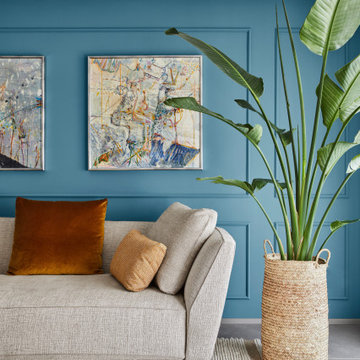
Il soggiorno è illuminato da un'ampia portafinestra e si caratterizza per la presenza delle morbide sedute dei divani di fattura artigianale e per l'accostamento interessante dei colori, come il senape delle sedute e dei tessuti, vibrante e luminoso, e il verde petrolio della parete decorata con boiserie, ricco e profondo.
Il controsoffitto con velette illuminate sottolinea e descrive lo spazio del soggiorno.
Durante la sera, la luce soffusa delle velette può contribuire a creare un'atmosfera rilassante e intima, perfetta per trascorrere momenti piacevoli con gli ospiti o per rilassarsi in serata.
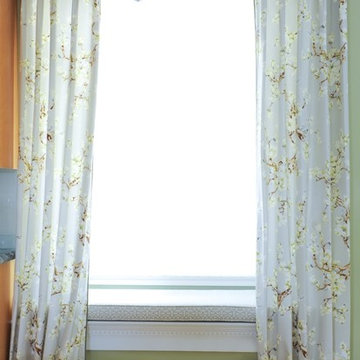
Scalloped drapery panels on silver tiebacks.in front of window seat. JF Fabrics drapery hardware and Maxwell Fabrics fabric for drapery panels and window bench cushion.
Photo by Tracey Ayton Photography
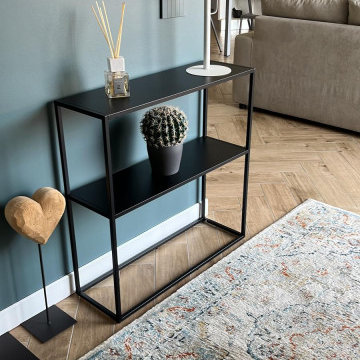
Oltre ad aver pensato e progettato tutta la distribuzione interna di questa bellissima casa nell’hinterland del varesotto, per i committenti era fondamentale dare carattere a questa grande parete bianca.
Abbiamo quindi optato per una boiserie molto simmetrica e dal sapore retrò, e il colore le conferisce maggiore importanza facendola divenire il fulcro della zona living.
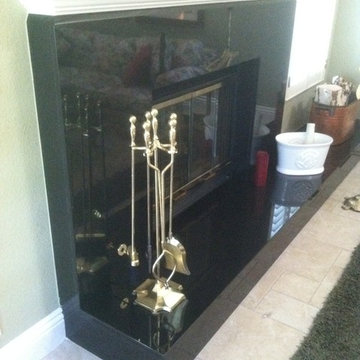
Gas fed fireplace with a heater box. Hearth is quite long with polished eased edging throughout. Statement piece for the room's interior.
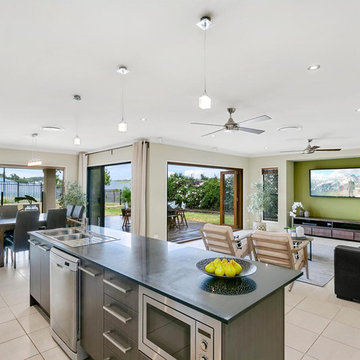
Originally this space had a deep red wall and the black leather couch was L-shaped closing off the space and making the living area feel small and crapmed.
While OK for a family to sit and watch TV on, it was detracting from the fixed beauty of the bifold doors this home came with.
Furniture replacements, paint, and minor upgrades recomended and soft stylign provided to transform the look of this space.
Photo cred: Darryn Hawthorn
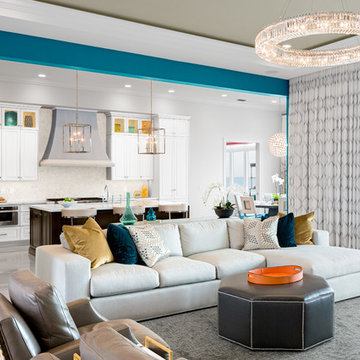
Aqua Jade accents were the inspiration for this family room. The furniture is comfortable and tailored with a pop of pattern and color in the pillows. Soft surfaces and careful selection of leathers and durable fabrics help keep this room kid friendly . The modern crystal pendant lighting add the perfect balance of modern glam. The room is adjacent to the kitchen for easy living and entertaining and opens out to the rear covered lanai and pool.
Family Room Design Photos with Green Walls and Porcelain Floors
4
