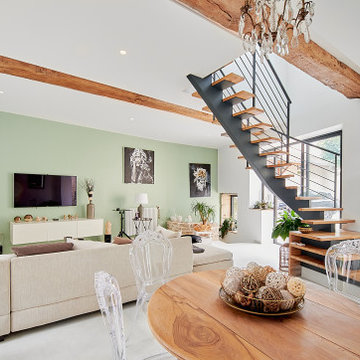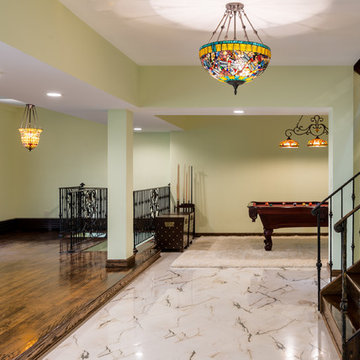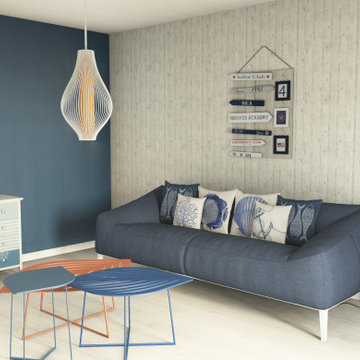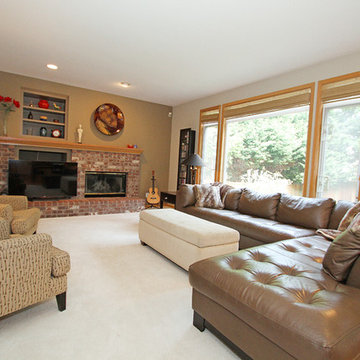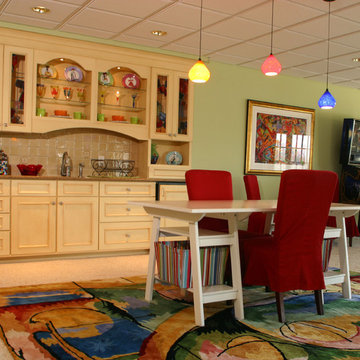Family Room Design Photos with Green Walls and White Floor
Refine by:
Budget
Sort by:Popular Today
21 - 40 of 49 photos
Item 1 of 3
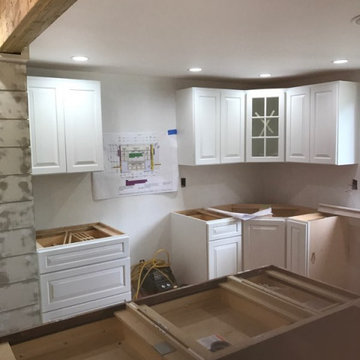
Full Home Including 7 Living Room,1 Guest Room,4 Bedroom, 1 Reading/Children Room, 1 Drowing Room. 1 Dining space, 3 Bathroom, 2 Kitchen Room (1 Master Kitchen + 1 Sub kitchen.
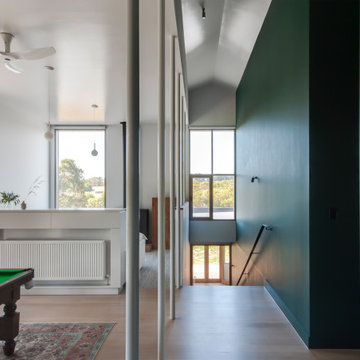
The pool table space and hallway merge with the stair down to the lower level and access to the west facing verandah is immediate for summer afternoons.
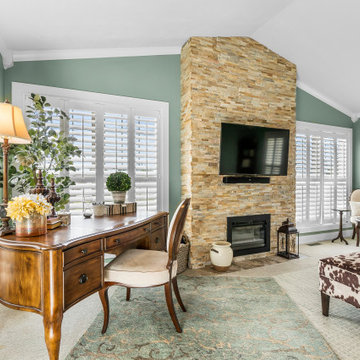
This family room provides a comfortable and cozy space for family activities. We included a desk/work area in the corner for a bright and airy space for when the homeowner needs to work from home.
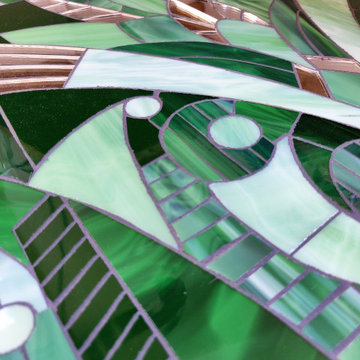
Zoom matière.
Tableaux mosaïque de verre conçu sur commande.
Chaque projet est minutieusement étudié afin de venir personnaliser avec soin les intérieurs résidentiels et hôteliers.
Les panneaux muraux sont composés d'une ou plusieurs pièces. Formes graphiques, Art déco, reproductions, teintes vives ou douces, le projet s'adapte en terme de motif et de coloris afin d'épouser parfaitement votre intérieur.
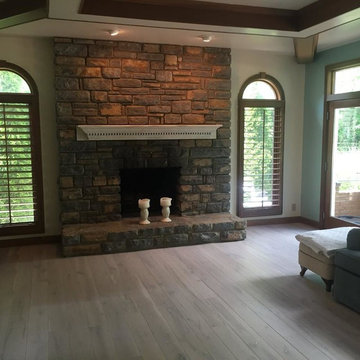
Wide width European oak hardwood, live sawn, white wash finish.
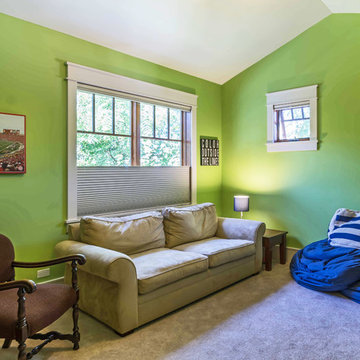
New Craftsman style home, approx 3200sf on 60' wide lot. Views from the street, highlighting front porch, large overhangs, Craftsman detailing. Photos by Robert McKendrick Photography.
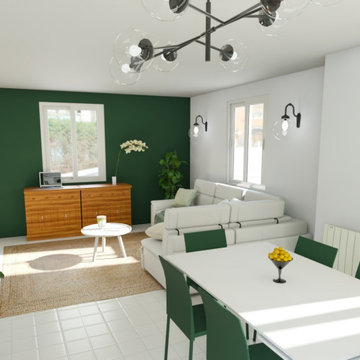
Projet de décoration & réaménagement total d'une maison.
Home-staging d'un espace salon / cuisine, avec une demande particulière de la cliente qui était de conserver les meubles en merisier déjà dans la pièce.
Nous avons ici créé un espace plus chaleureux à travers l'harmonie des couleurs. Le mobilier a aussi été repensé (table à manger, chaise, table basse, décoration murale...)
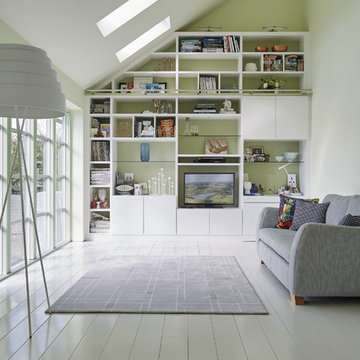
Painted in ‘sorrel’ this superb example of a large bespoke bookcase complements this spacious lounge perfectly.
This is a stunning fitted bookcase that not only looks great but fits the client’s initial vision by incorporating a small study area that can be neatly hidden away when not in use. Storage for books, pictures, trinkets and keepsakes has been carefully considered and designed sympathetically to the interior decor.
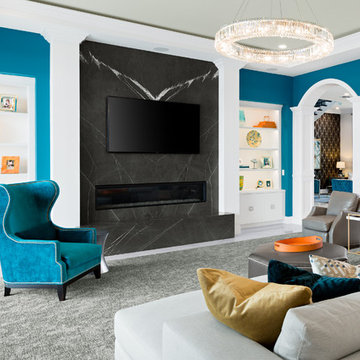
Aqua Jade accents were the inspiration for this family room. The fireplace was clad in butterfly matched marble slabs and flanked by built-in display cabinetry with built-in lighting and large scale decorative hardware center mounted on the base cabinetry doors. The leather swivel lounge chairs have contrasting wood and fabric back panels. The modern style wing chair mimics the wall color. The sofa pillows are a combination of accent colors used throughout the room. Comfy glamour was the overall theme of this gathering room.
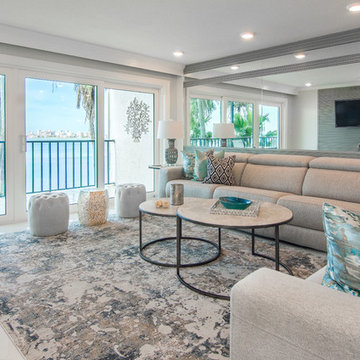
Elegant Coastal Design - home remodeling in Clearwater beach . We are in love with the final look and the customer is very happy. Pay special attention to the details: the custom made wall trim and mirrors, the leather texture kitchen countertop, the beautiful back splash, the very chic and trendy mosaic kitchen fllor
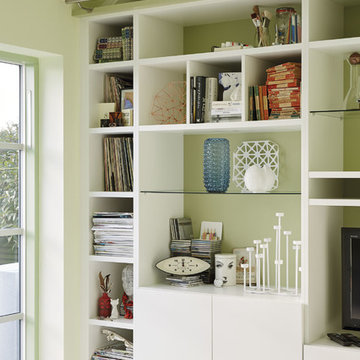
Painted in ‘sorrel’ this superb example of a large bespoke bookcase complements this spacious lounge perfectly.
This is a stunning fitted bookcase that not only looks great but fits the client’s initial vision by incorporating a small study area that can be neatly hidden away when not in use. Storage for books, pictures, trinkets and keepsakes has been carefully considered and designed sympathetically to the interior decor.
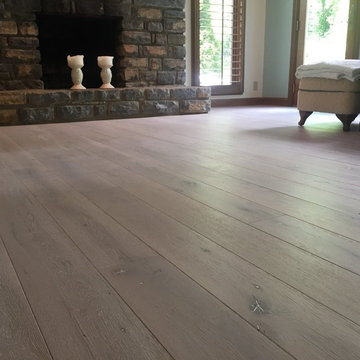
Wide width European oak hardwood, live sawn, white wash finish.
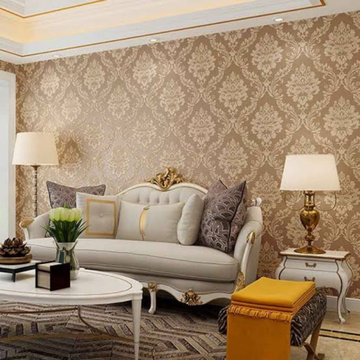
There is only one name " just imagine wallpapers" in the field of wallpaper installation service in kolkata. They are the best wallpaper importer in kolkata as well as the best wallpaper dealer in kolkata. They provides the customer the best wallpaper at the cheapest price in kolkata.
visit for more info - https://justimaginewallpapers.com/
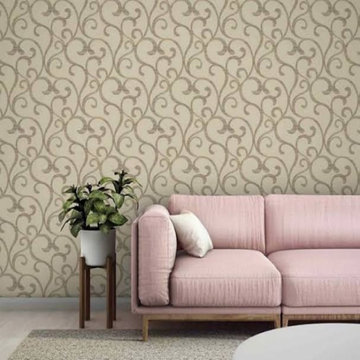
There is only one name " just imagine wallpapers" in the field of wallpaper installation service in kolkata. They are the best wallpaper importer in kolkata as well as the best wallpaper dealer in kolkata. They provides the customer the best wallpaper at the cheapest price in kolkata.
visit for more info - https://justimaginewallpapers.com/
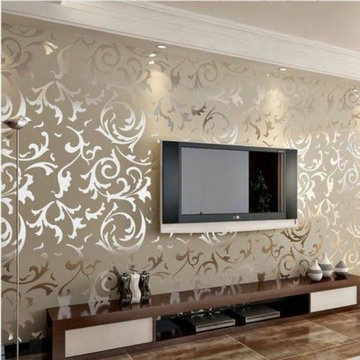
There is only one name " just imagine wallpapers" in the field of wallpaper installation service in kolkata. They are the best wallpaper importer in kolkata as well as the best wallpaper dealer in kolkata. They provides the customer the best wallpaper at the cheapest price in kolkata.
visit for more info - https://justimaginewallpapers.com/
Family Room Design Photos with Green Walls and White Floor
2
