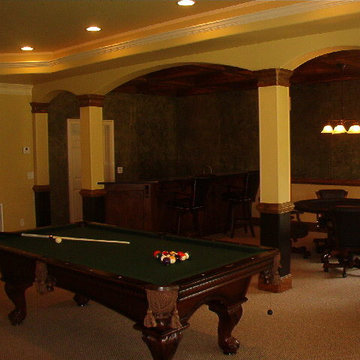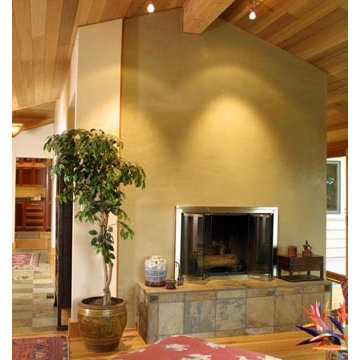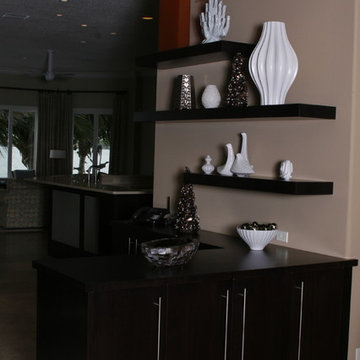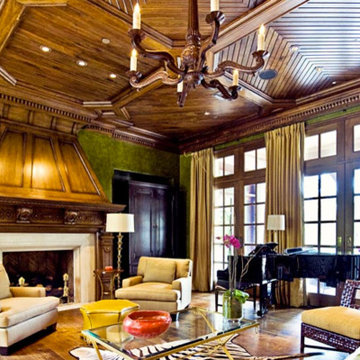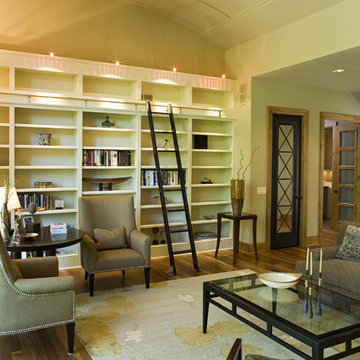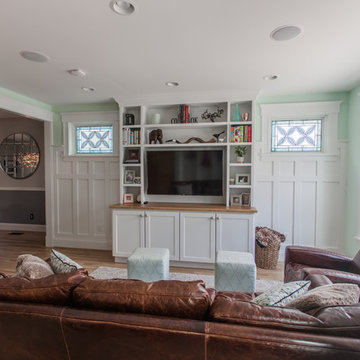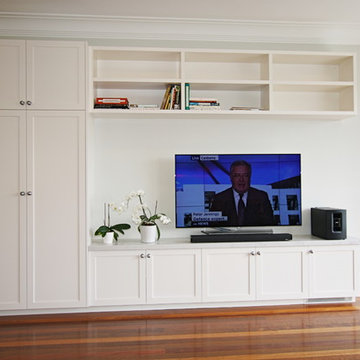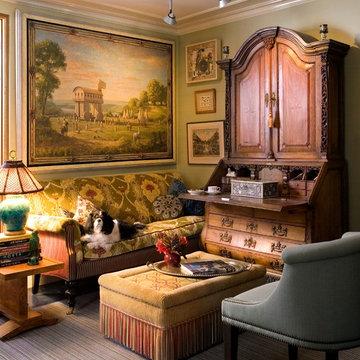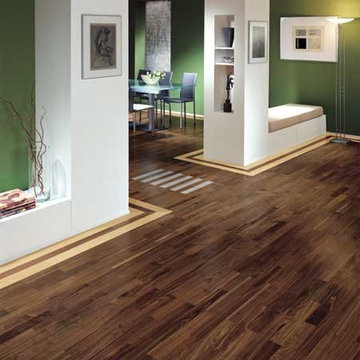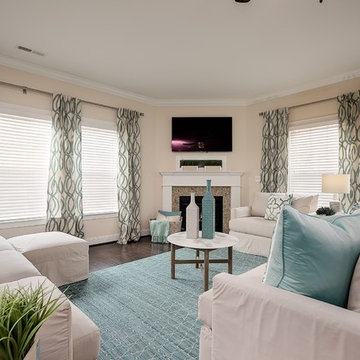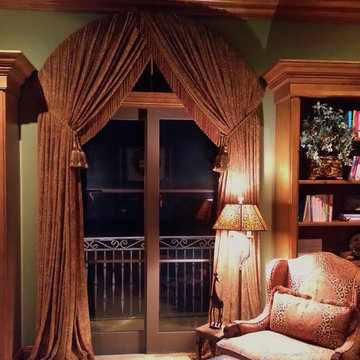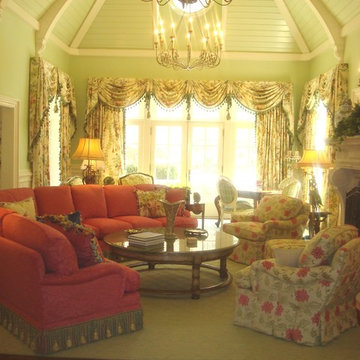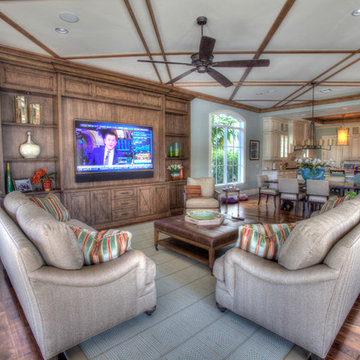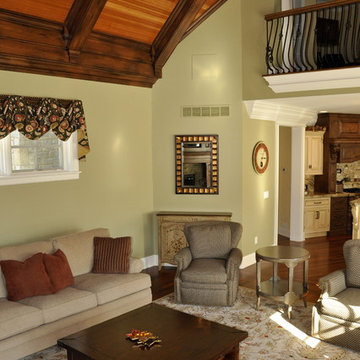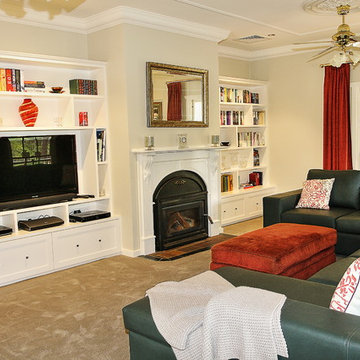Family Room Design Photos with Green Walls
Refine by:
Budget
Sort by:Popular Today
101 - 120 of 267 photos
Item 1 of 3
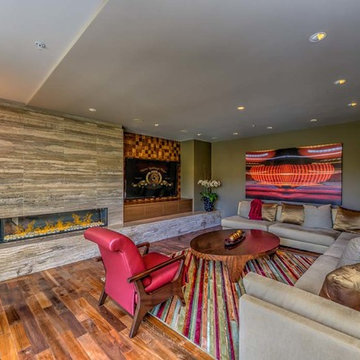
The Media Room fireplace was expanded to scale and features vein cut travertine and inset of walnut tile pillowing to complement the Mozambique waterfall table and hand-dyed, hair on hide area rug. Photo by RARE Properties.
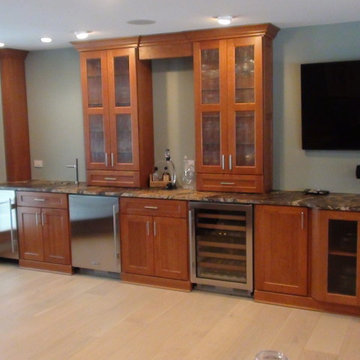
Renovated kitchen while incorporating a table in with the kitchen island. Removed walls for an open floor plan to create a great room. Custom cabinetry and lighting including entertainment and bar area with granite countertops
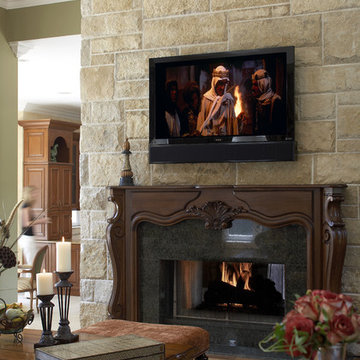
Cozy up to this warm and inviting stone fireplace and watch a movie. Photo credit: Phillip Ennis Photography
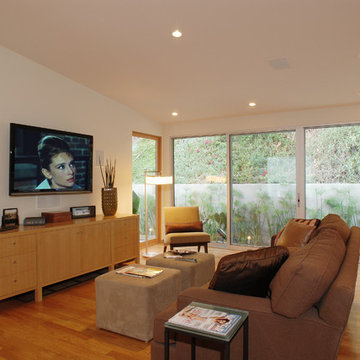
Nichols Canyon remodel by Tim Braseth and Willow Glen Partners, completed 2006. Architect: Michael Allan Eldridge of West Edge Studios. Contractor: Art Lopez of D+Con Design Plus Construction. Designer: Tim Braseth. Flooring: solid oak. Built-in media cabinet: vertical grain rift oak. Wall-mounted TV by Samsung. Sliders by Fleetwood. Sofa by Mitchell Gold + Bob Williams. Photo by Michael McCreary.
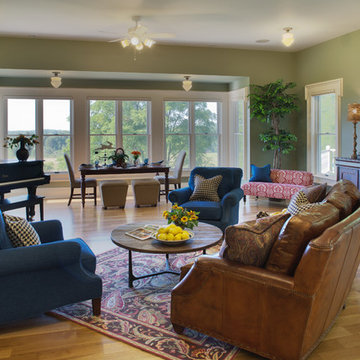
A large kitchen and family room addition was added onto a historic home in Michigan.
Family Room Design Photos with Green Walls
6
