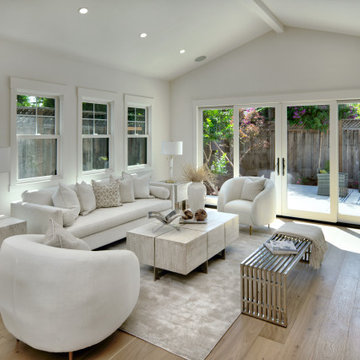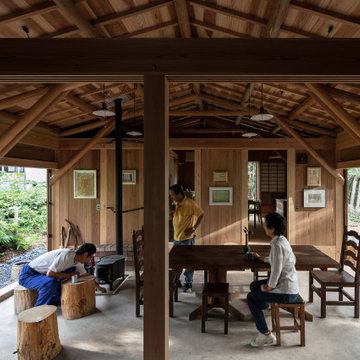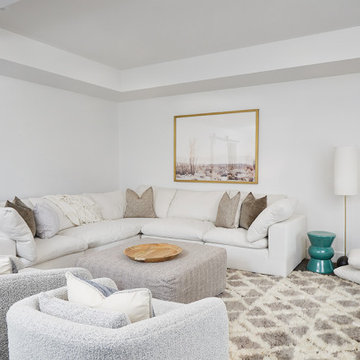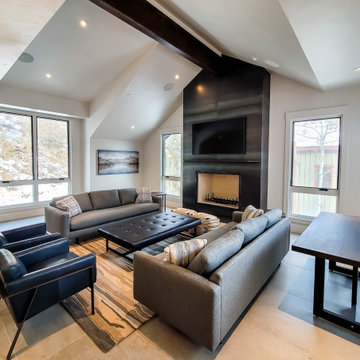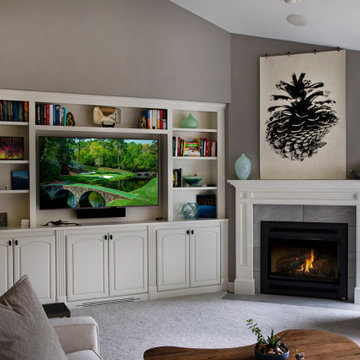Family Room Design Photos with Grey Floor
Refine by:
Budget
Sort by:Popular Today
41 - 60 of 1,084 photos
Item 1 of 3

A redirected entry created this special lounge space that is cozy and very retro, designed by Kennedy Cole Interior Design

The Pantone Color Institute has chosen the main color of 2023 — it became a crimson-red shade called Viva Magenta. According to the Institute team, next year will be led by this shade.
"It is a color that combines warm and cool tones, past and future, physical and virtual reality," explained Laurie Pressman, vice president of the Pantone Color Institute.
Our creative and enthusiastic team has created an interior in honor of the color of the year, where Viva Magenta is the center of attention for your eyes.
?This color very aesthetically combines modernity and classic style. It is incredibly inspiring and we are ready to work with the main color of the year!
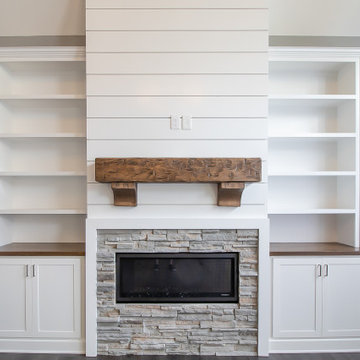
On a cold Ohio day, all you need is a cozy family room with a fireplace ?
.
.
.
#payneandpayne #homebuilder #homedecor #homedesign #custombuild ##builtinshelves #stackedstonefireplace #greatroom #beamceiling #luxuryhome #transitionalrustic
#ohiohomebuilders #circlechandelier #ohiocustomhomes #dreamhome #nahb #buildersofinsta #clevelandbuilders #cortlandohio #vaultedceiling #AtHomeCLE .
.?@paulceroky
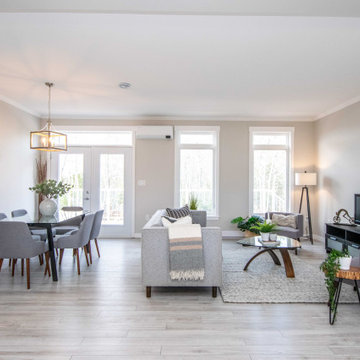
The open concept main area of the Mariner features high ceilings with transom windows and double french doors.

This club room has plenty of space for entertaining. It boasts a vaulted ceiling with bold decorative beams. Not pictured: a full wet bar.
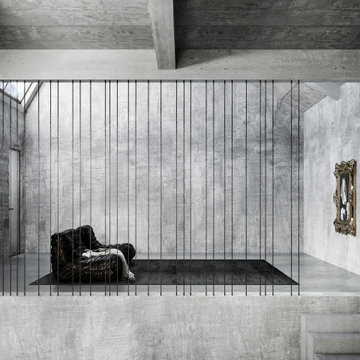
The staircase leads to a mezzanine floor that expresses the intimate and silent atmosphere of a museum space. Two armchairs and a painting, nothing else is required to get into a soft and suspended dimension of dialogue with art, suggesting an ideal connection between the spaces of sociality and the personal domestic spaces.

Gorgeous vaulted ceiling with shiplap and exposed beams were all original to the home prior to the remodel. The new design enhances these architectural features and highlights the gorgeous views of the lake.

Family Room / Bonus Space with Built-In Bunk Beds and foosball table. Wood Ceilings and Walls, Plaid Carpet, Bear Art, Sectional, and Large colorful ottoman.

Living room with built in gas fireplace. White painted bricks. White custom joinery with timber benchtops. Polished concrete flooring.
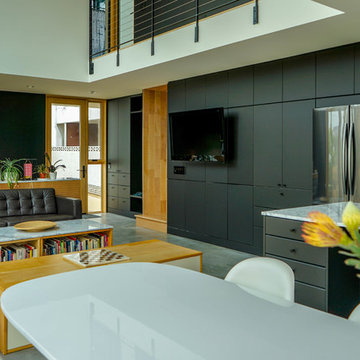
This ADU's Great Room contains flat black cupboards for srorage, counter and work space as well as pleanty of open space above for a lively airy atmosphere.
Family Room Design Photos with Grey Floor
3

